01.030.0201: Wall System – Brick Veneer, CMU Backup, Rigid Insulation, Fluid-applied AB
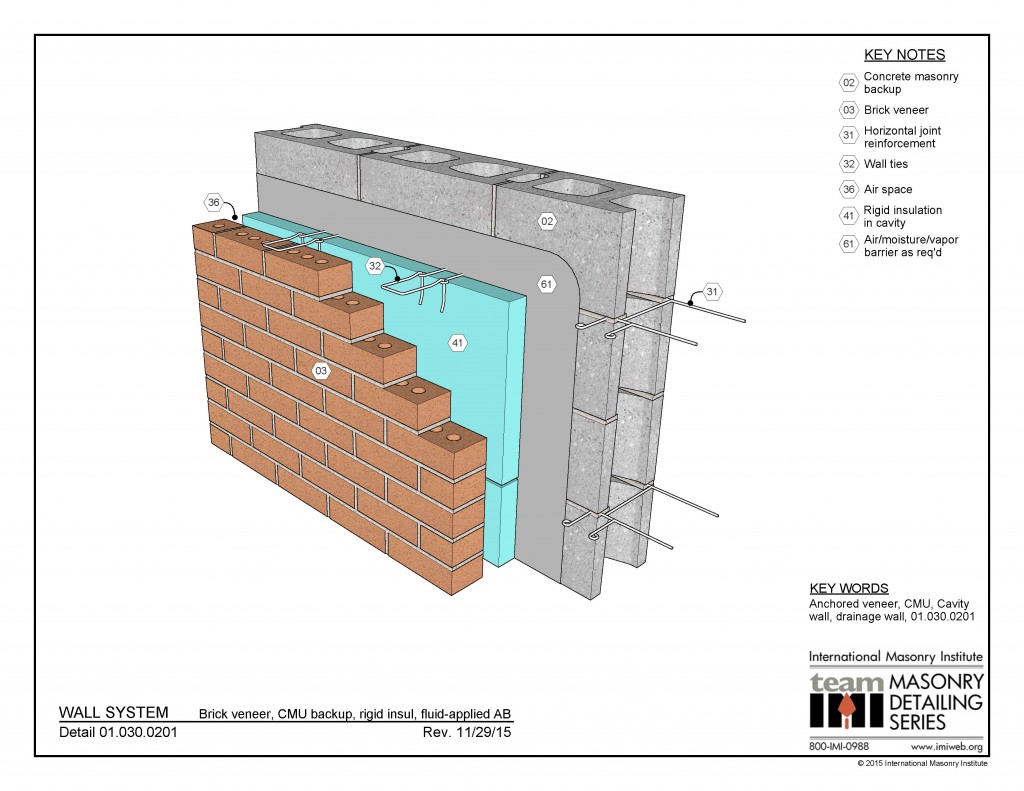 DOWNLOAD DETAIL [PDF]
DOWNLOAD DETAIL [PDF] 01.160.0201: Chimney Detail
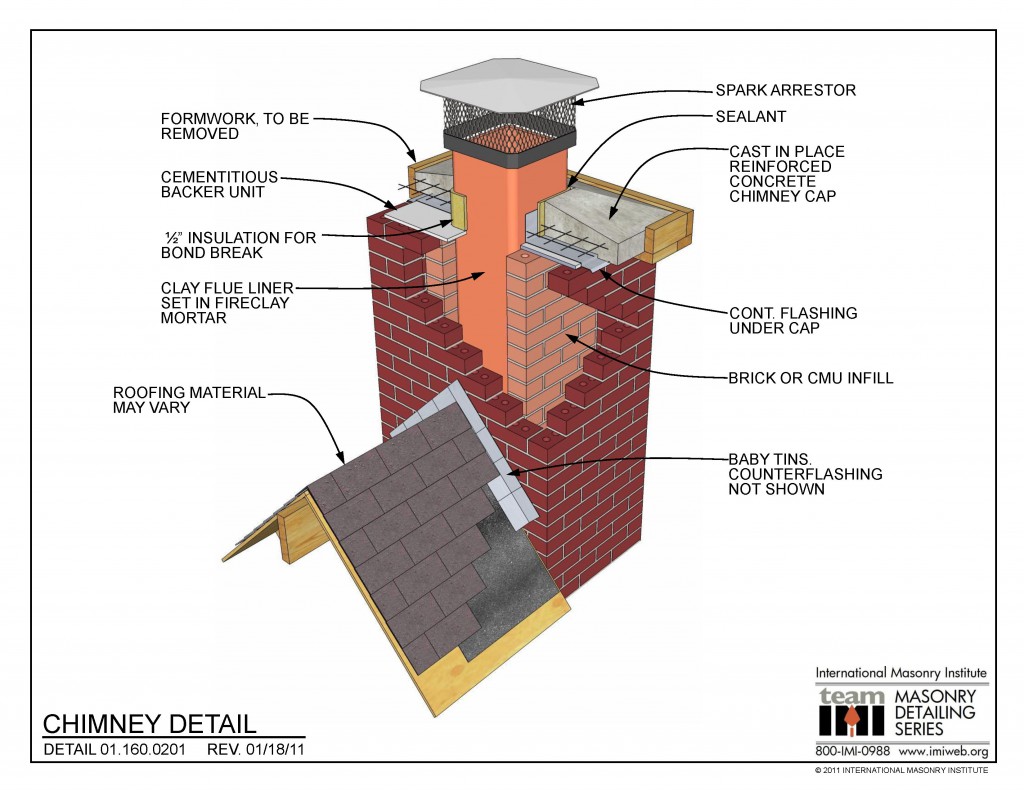
This chimney cutaway shows the relationships between the clay flue liner (which is set in fireclay mortar), brick infill, face brick, and roof construction, with required separation from combustible materials. The chimney cap is cast-in-place reinforced concrete, with flashing below. Baby tins and counterflashing (not shown) resist moisture intrusion where the chimney intersects the roof. […]
01.160.0101: Fireplace Detail
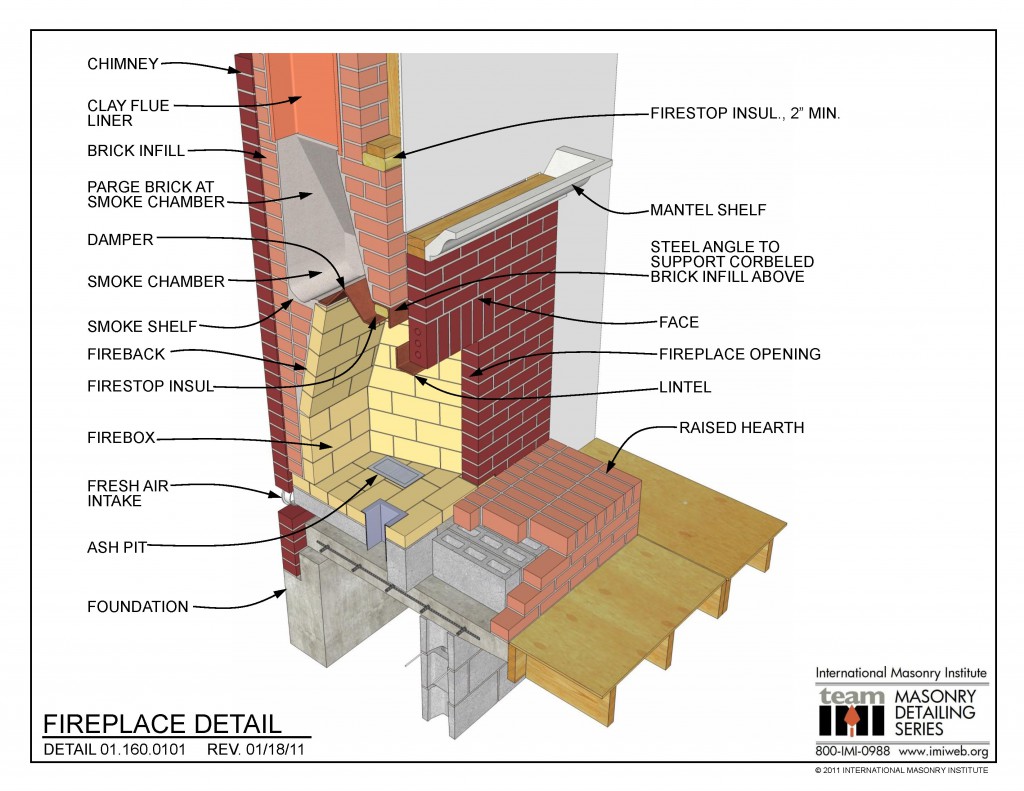
This fireplace cutaway shows the relationships between the firebox (which is constructed of fire brick laid in fireclay mortar), smoke shelf, smoke chamber with parging, and flue, with required separation from combustible materials. The fireplace face is defined by the vertical distance between the damper and the lintel supporting the face brick across the fireplace […]
01.030.0811: Masonry Coping Joints
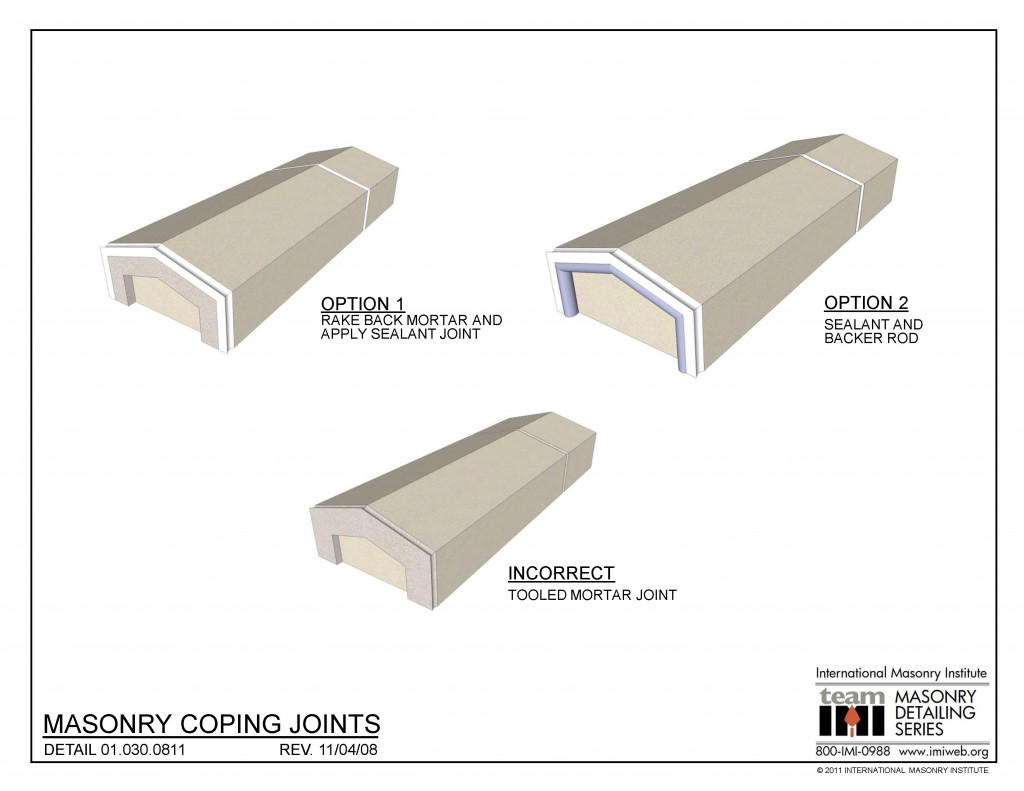 DOWNLOAD DETAIL [PDF]
DOWNLOAD DETAIL [PDF] 01.030.0721: Roof Detail – Pitched Roof to High Wall
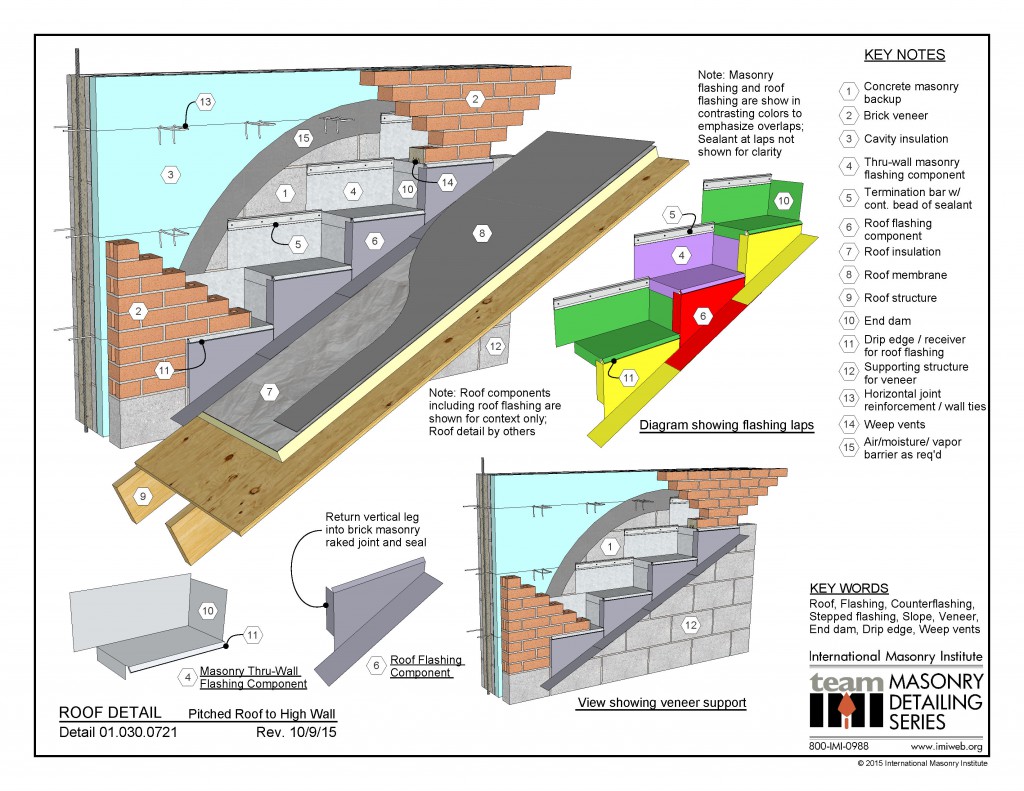
This detail illustrates a sloped roof terminating into a higher masonry veneer wall. The veneer is supported below the roof by CMU or other supporting structure. Above the roof, a series of short masonry flashing components4 are mechanically fastened to the backup wall using a termination bar with continuous sealant5 along the top; these short […]
01.030.0322: Base of Wall Detail – Brick Ledge, T/FDTN. Below Grade
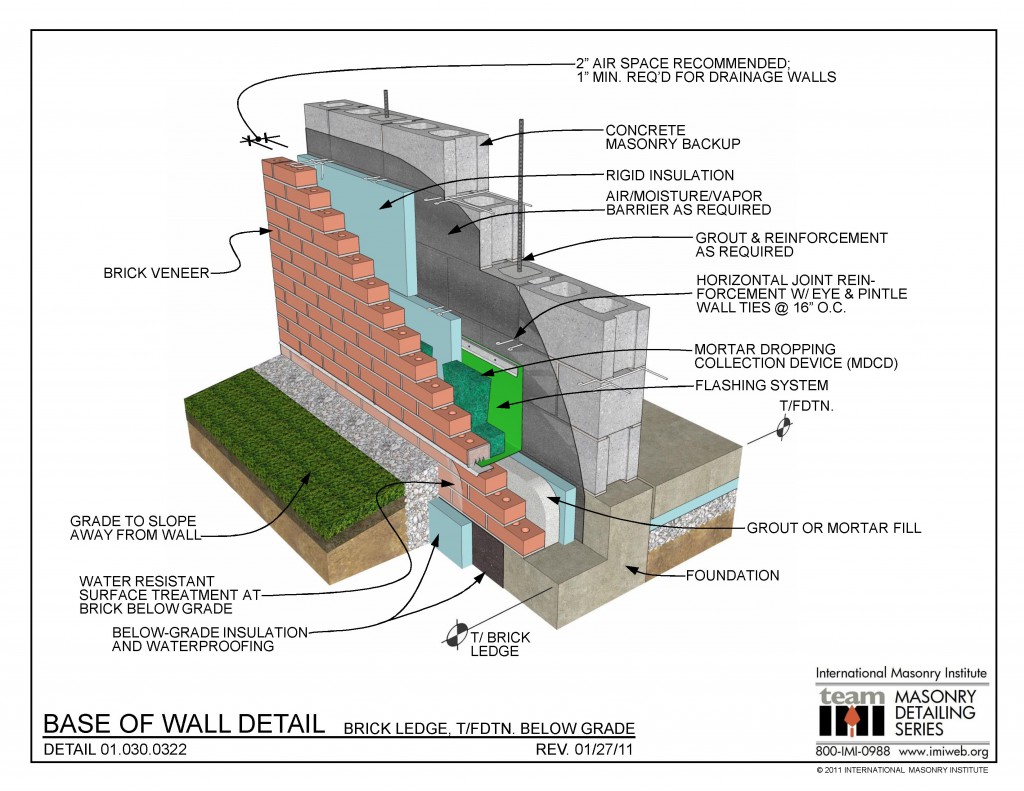
View a 2D cross-section of this detail.
01.030.0751: Roof Detail – High Wall – Low Roof
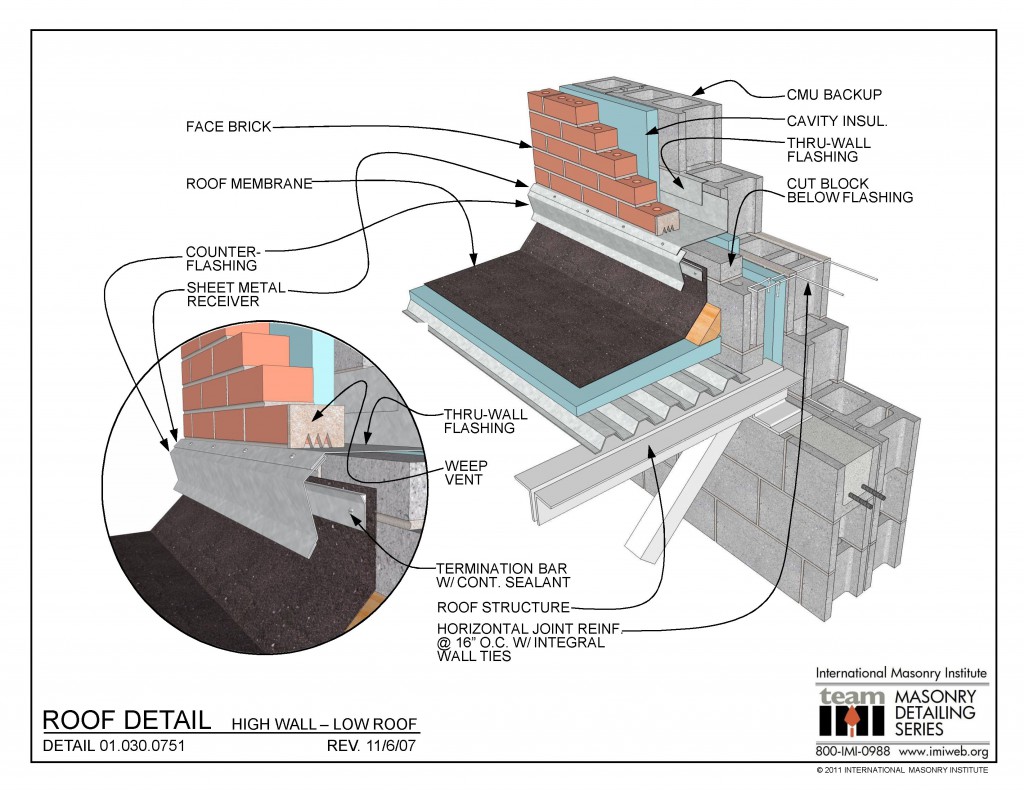
3D Detail
01.030.0703: Shelf Angle Detail – Typ. Face Brick, Term Bar
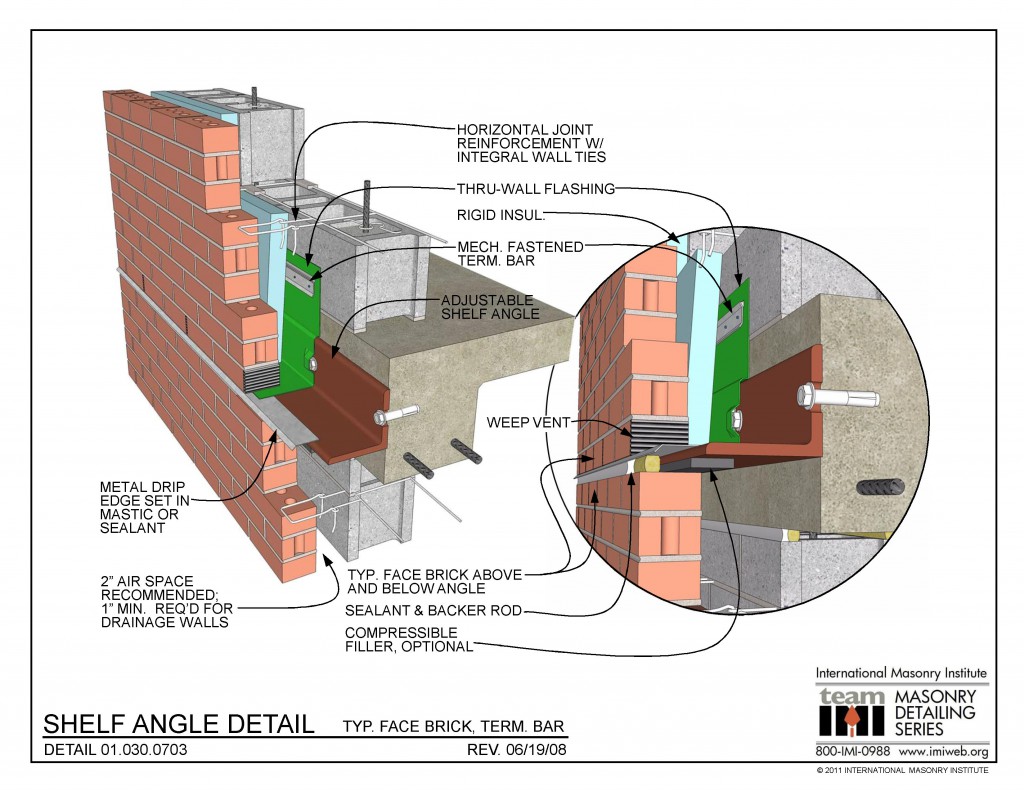
This shelf angle detail uses a typical brick course below the shelf angle. This may result in a wider horizontal expansion joint below the angle, but is more economical than using a lipped (notched) brick. The shelf angle is flashed with flexible thru-wall flashing, transitioning to more durable sheet metal flashing drip edge at the […]
