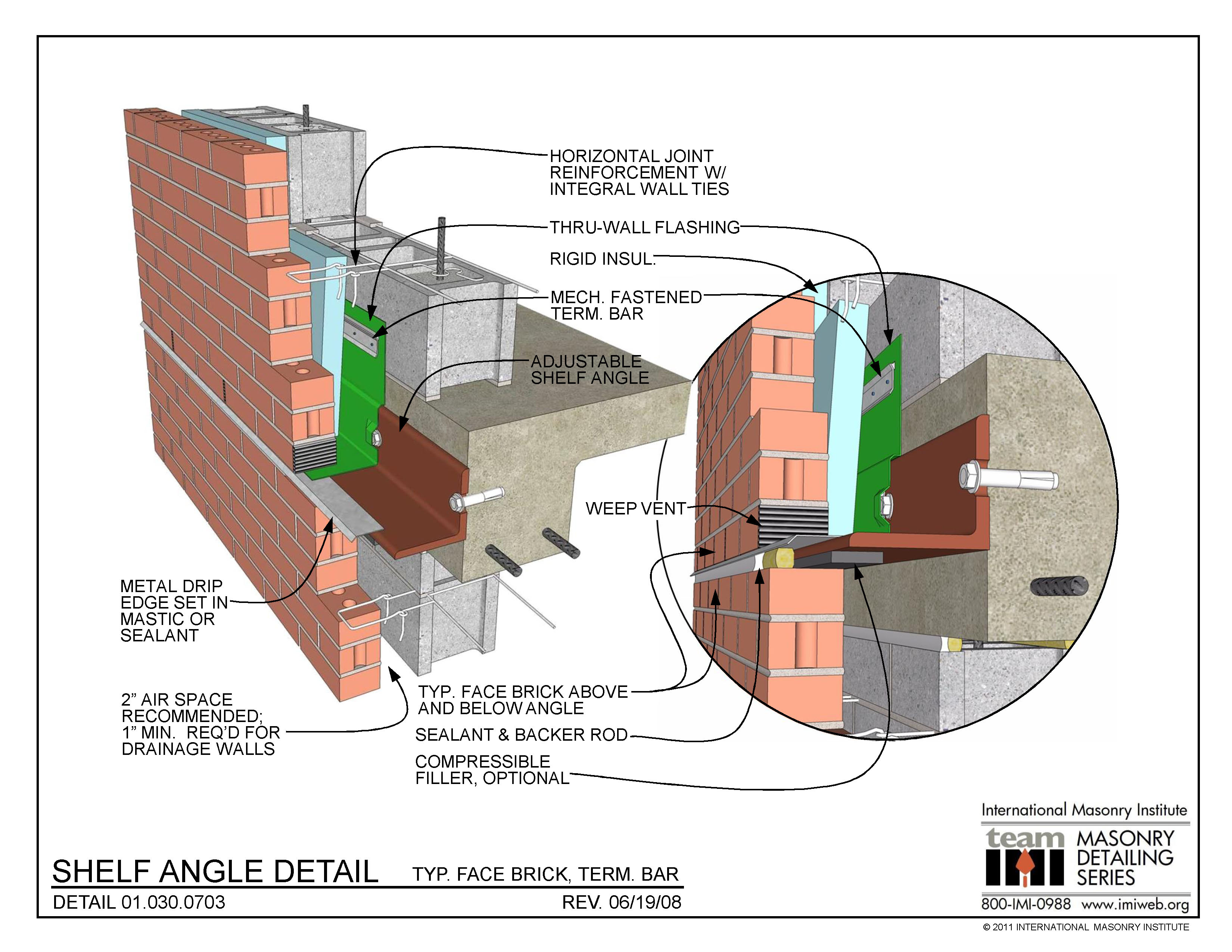This shelf angle detail uses a typical brick course below the shelf angle. This may result in a wider horizontal expansion joint below the angle, but is more economical than using a lipped (notched) brick. The shelf angle is flashed with flexible thru-wall flashing, transitioning to more durable sheet metal flashing drip edge at the exposed portion. The wall has a 2″ clear air space for drainage, and weep vents are spaced at 24″ o.c. Rigid insulation resides in the drainage cavity.

3D Detail
