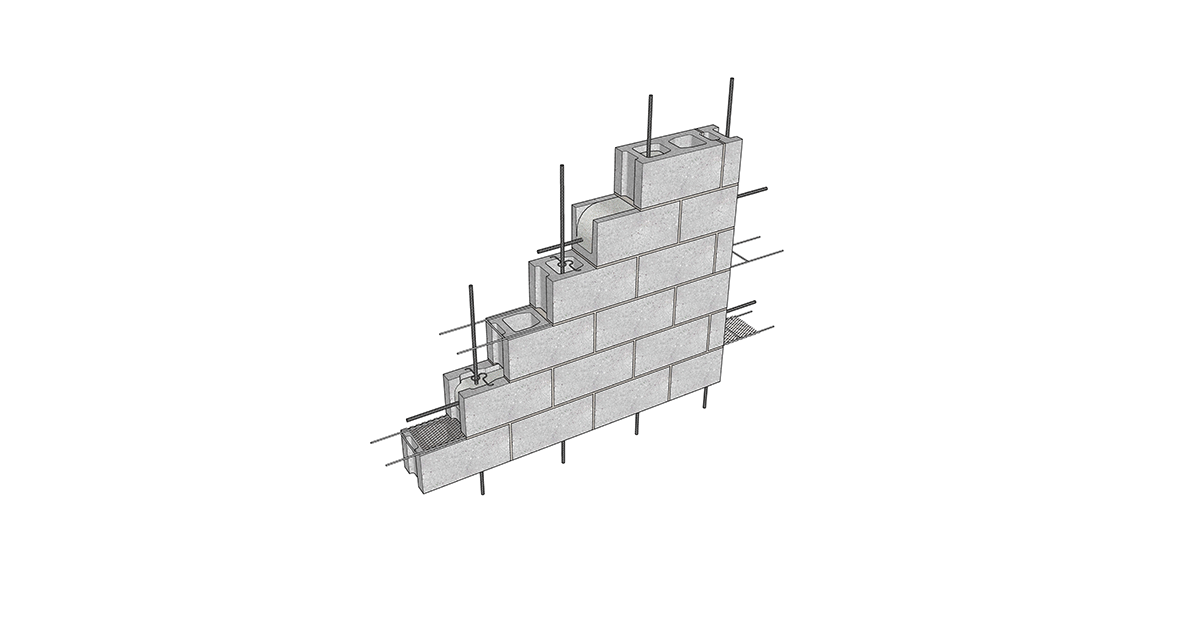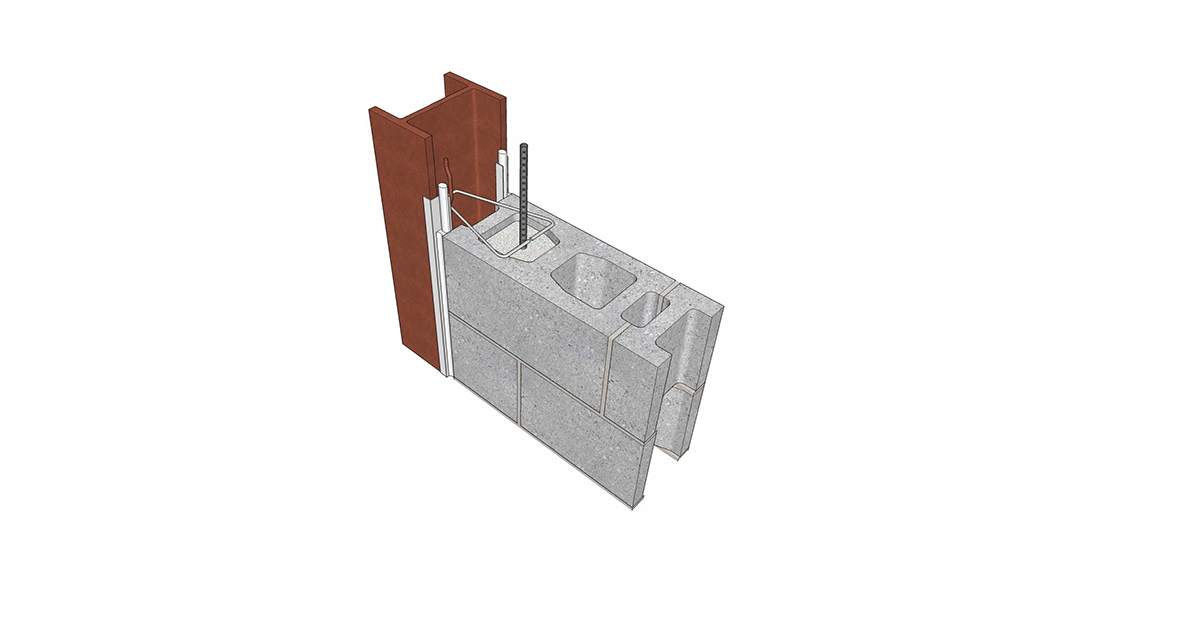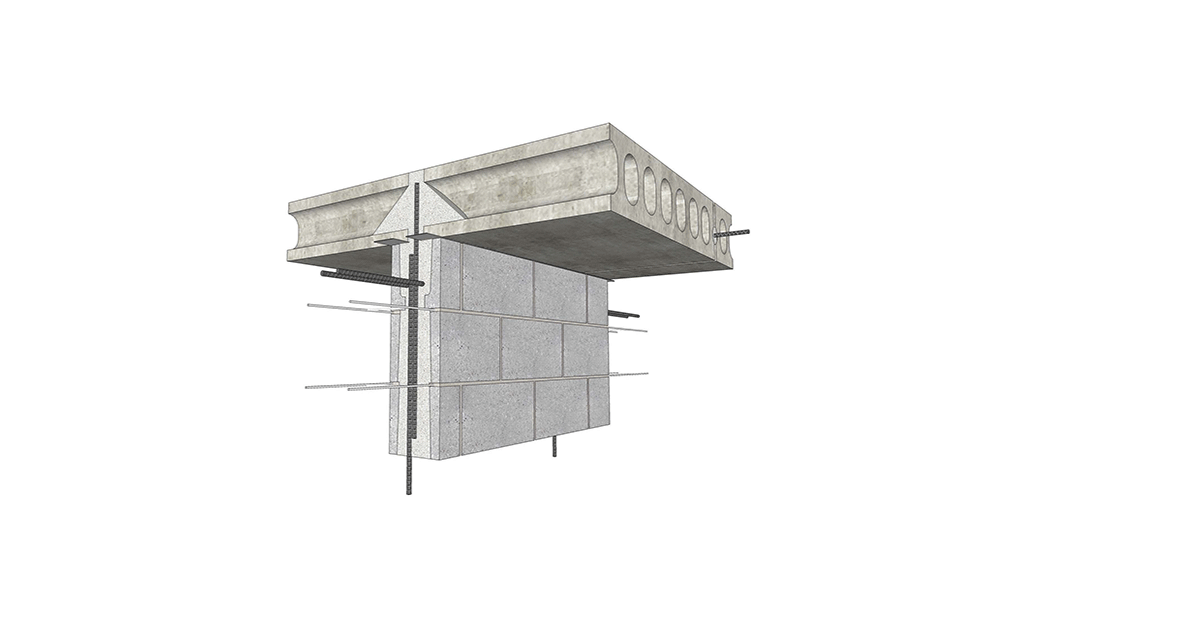- Detail
- 3D Model
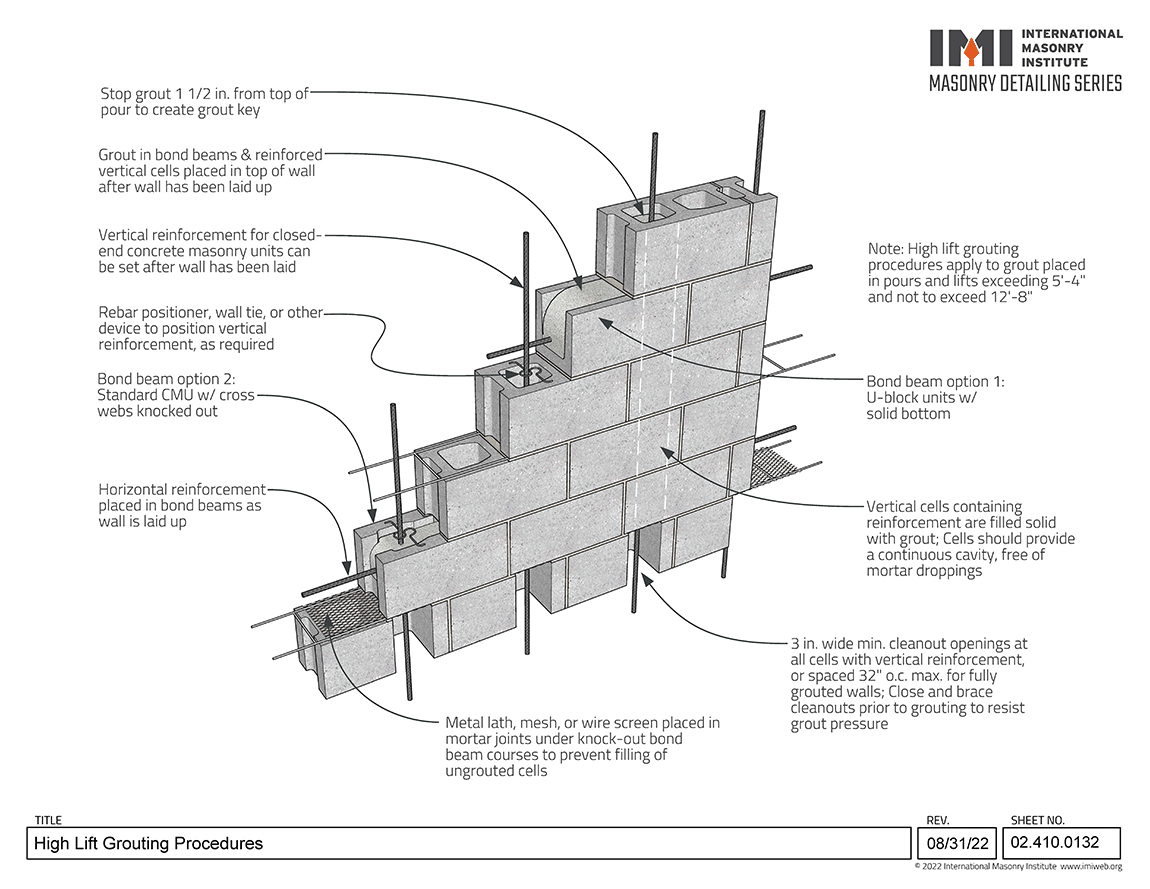
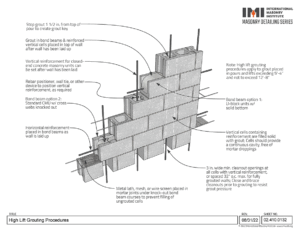
This detail shows a concrete masonry (CMU) wall grouted using high lift grouting procedures. Vertical reinforcement is shown with optional rebar positioners, and vertical bars overlap to achieve sufficient development strength per structural design. Grout is applied vertically in lifts between 5′-0″ and 12′-8″, therefore cleanout openings may be required to ensure proper grout placement. This detail shows two options for bond beams: The lower bond beam is shown using standard CMU with the cross webs knocked out to accommodate horizontal bars; a grout stop of mesh material us used to contain the grout. The upper bond beam is shown using a solid-bottom U-block to accommodate horizontal bars, with the bottoms drilled out to accommodate vertical bars. Horizontal joint reinforcement is placed in the CMU every 16″ on center vertically, or per design.

