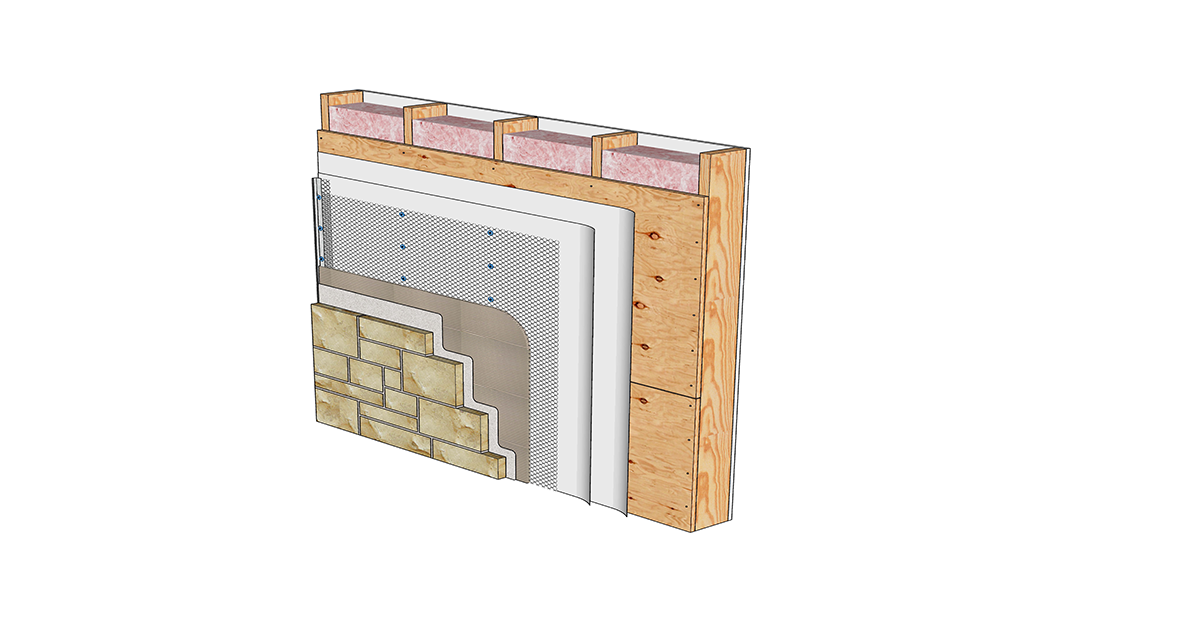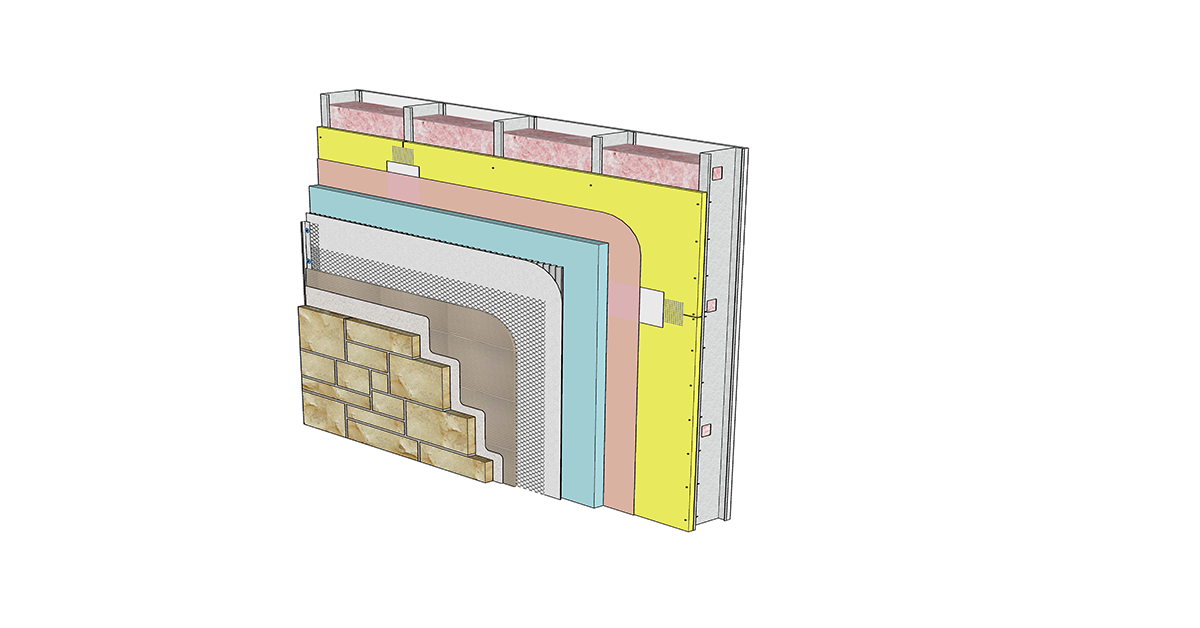- Detail
- 3D Model
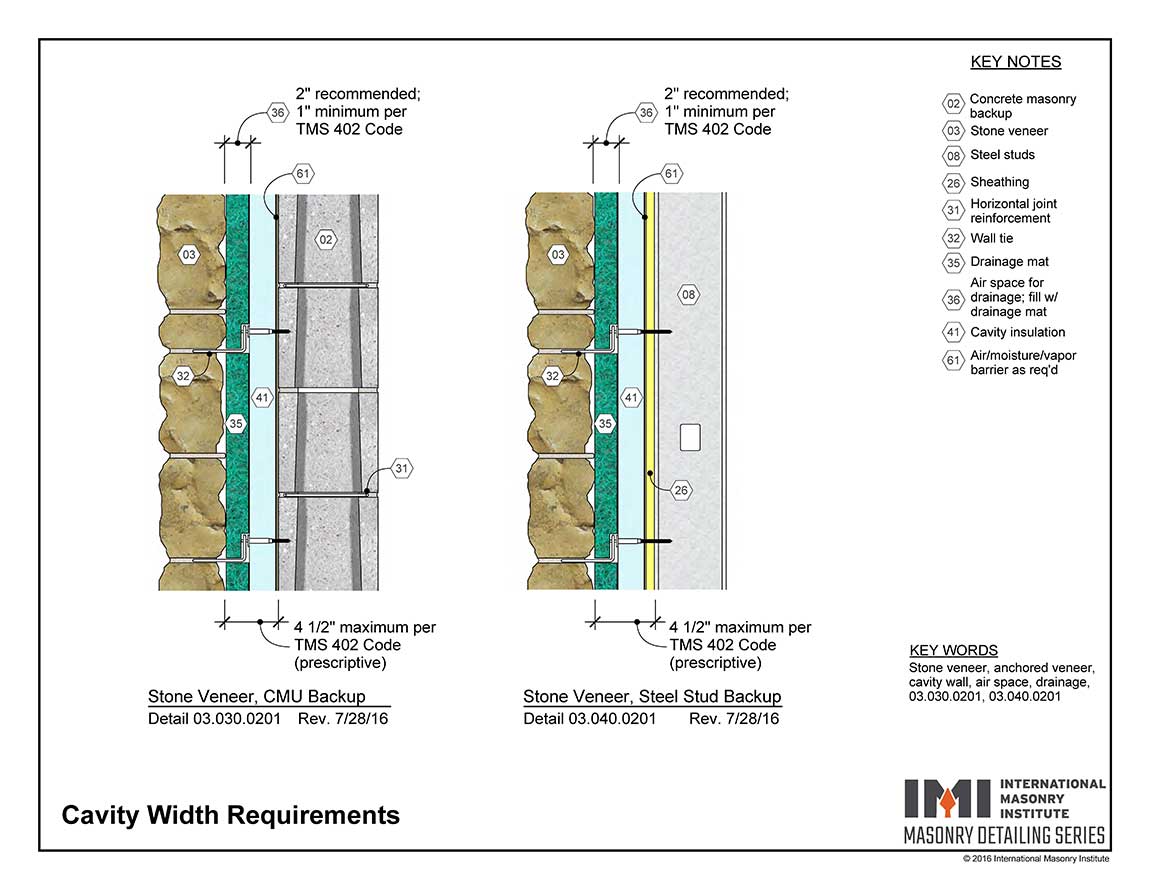
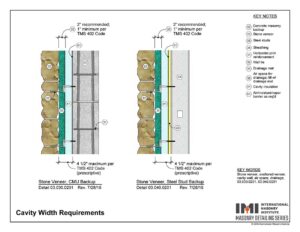
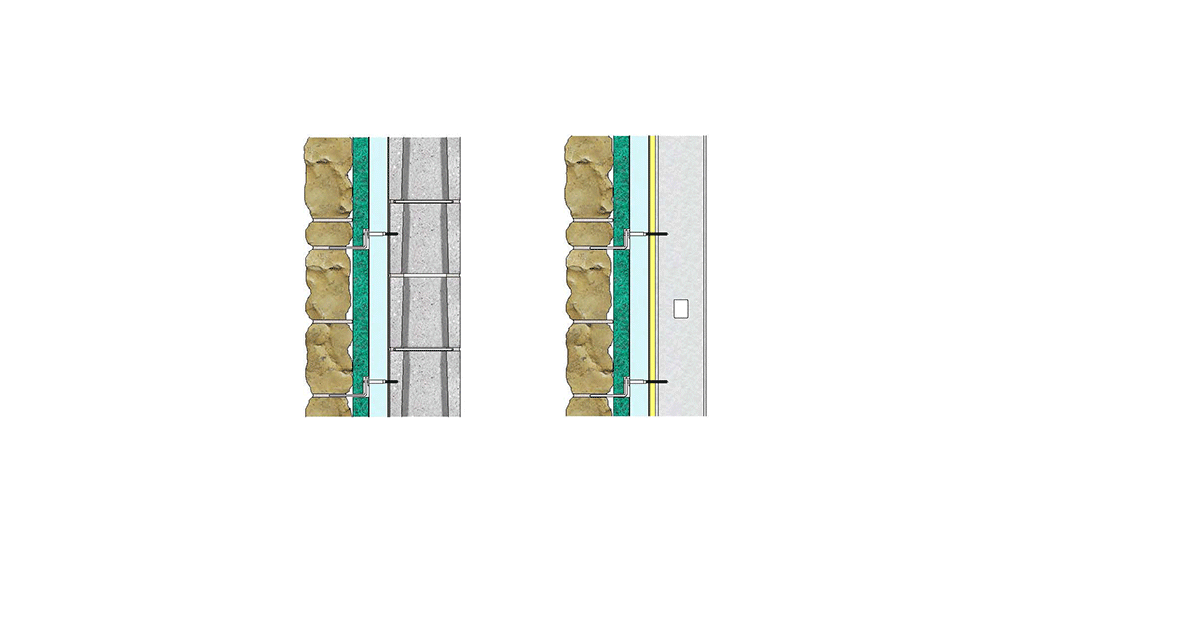
Double click to activate the 3d render.
This diagram shows rubble stone anchored to the backings of concrete masonry and steel studs/sheathing. It illustrates the minimum drainage cavity width and the maximum structural cavity width per masonry code requirements. Due to the rubble stone’s inconsistent thickness, cavity width can not be expected to be consistent. Therefore, a drainage insert is recommended to keep the cavity clear of mortar protrusion. This detail, as shown, is intended to illustrate a general concept or method of construction.


