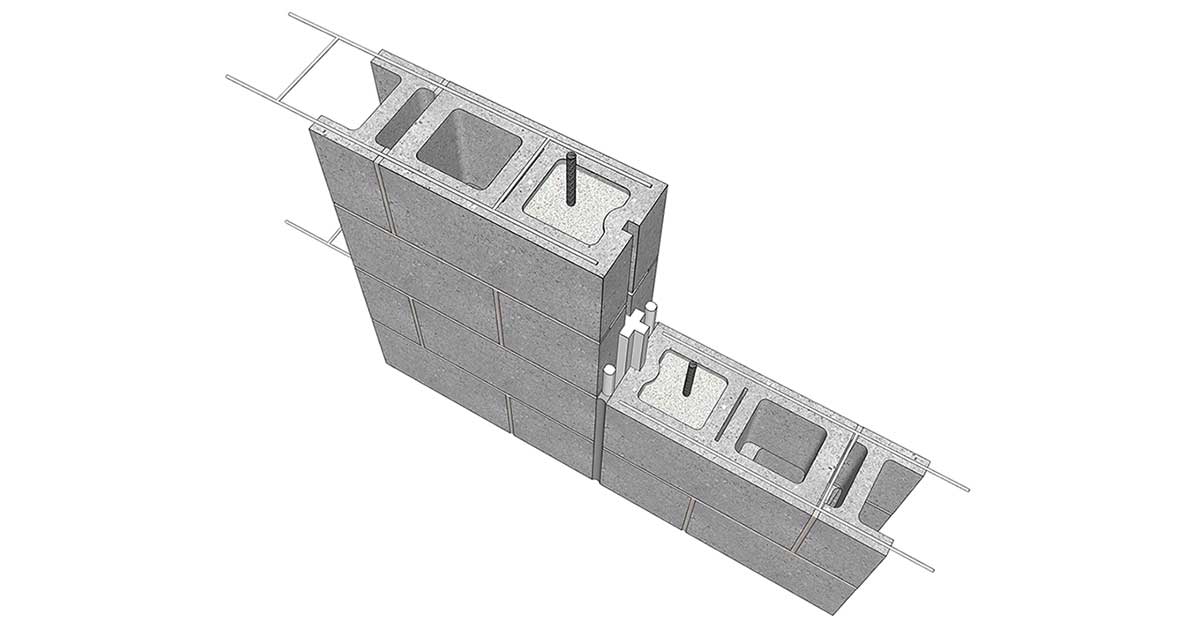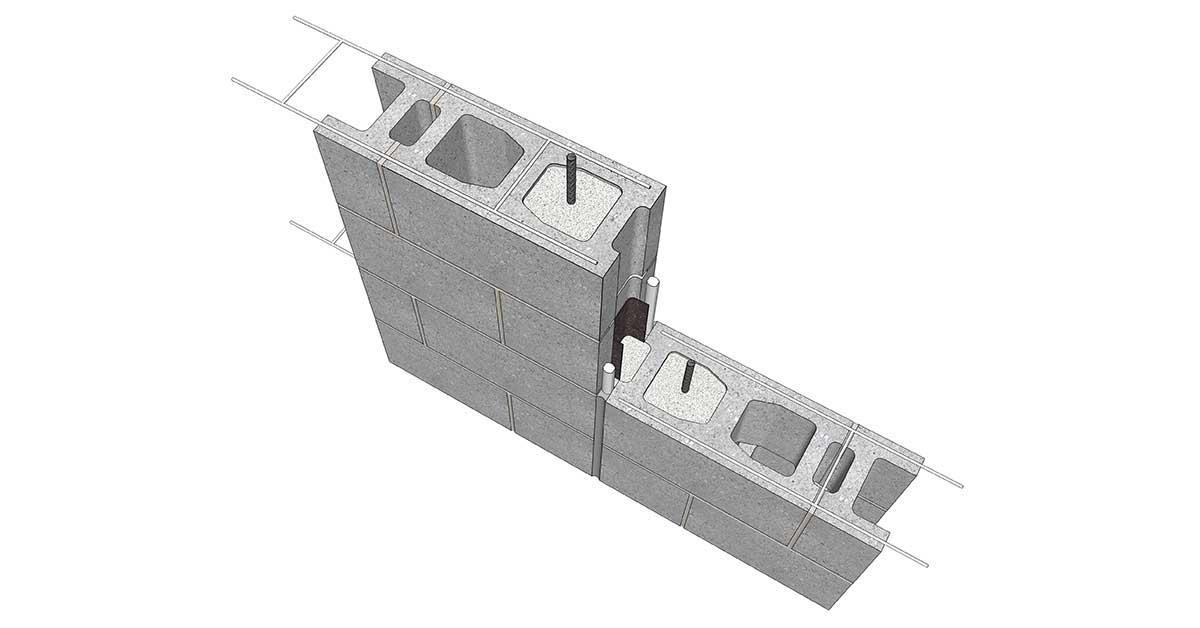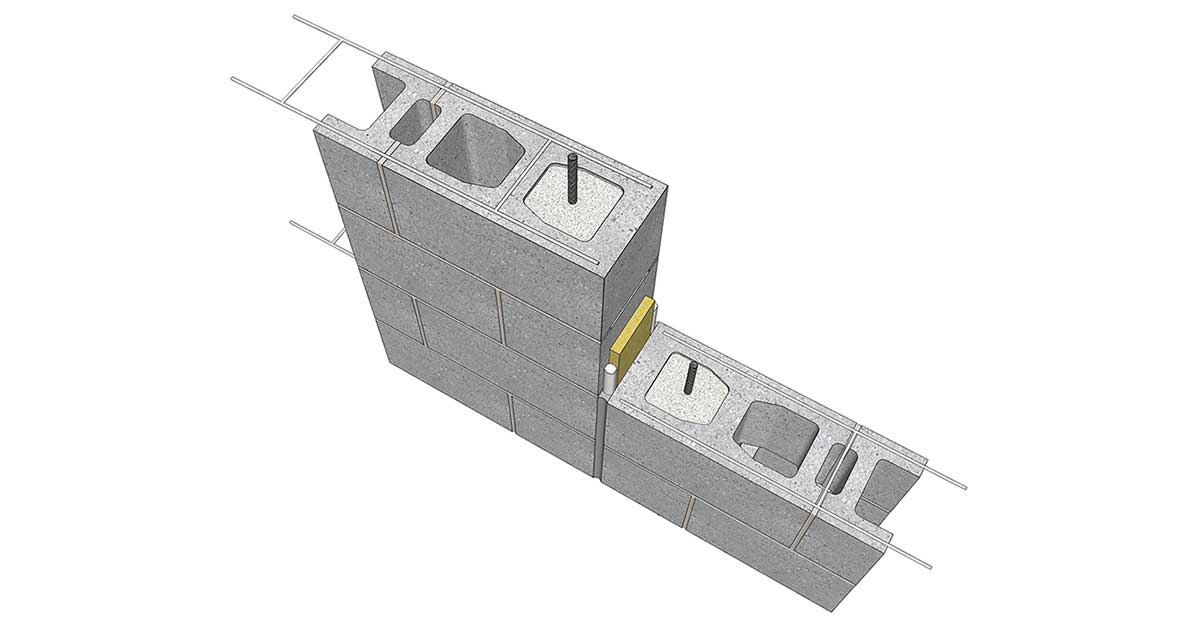- Detail
- 3D Model
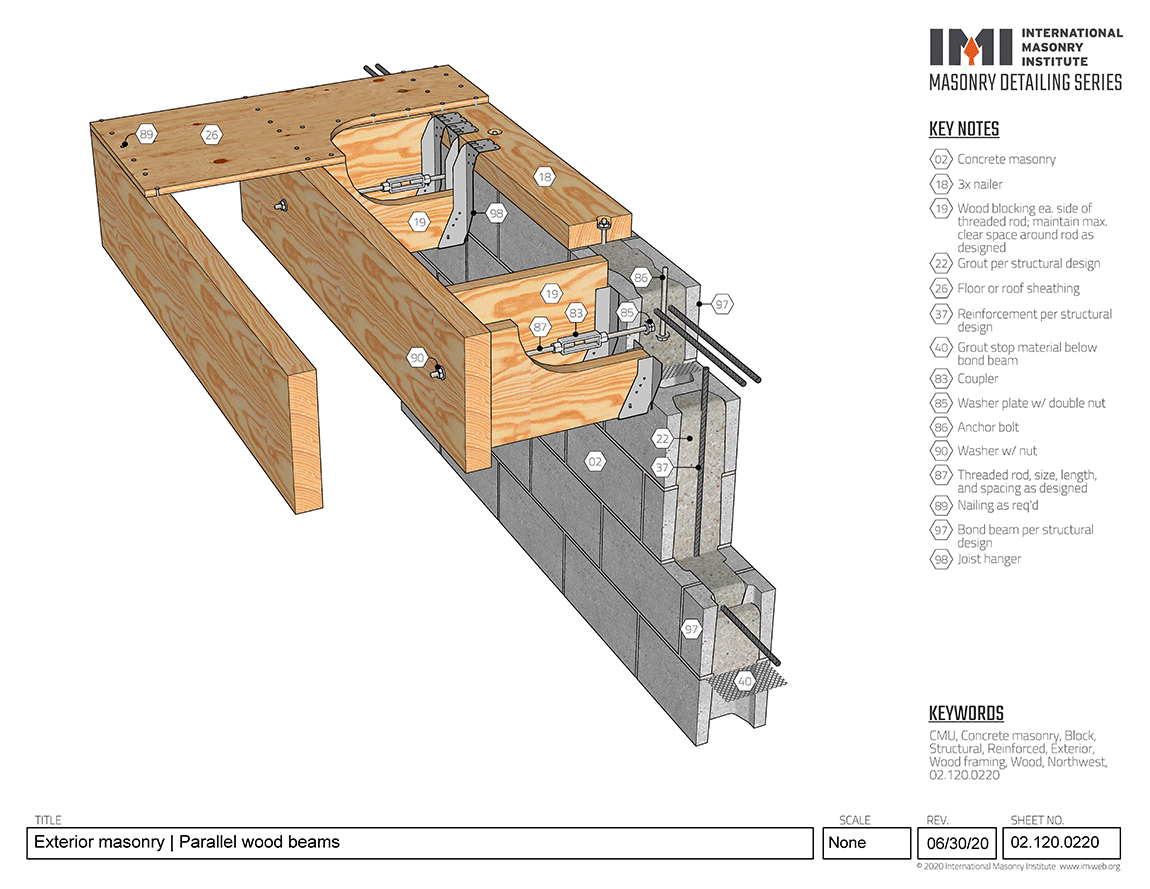
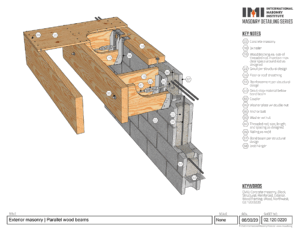
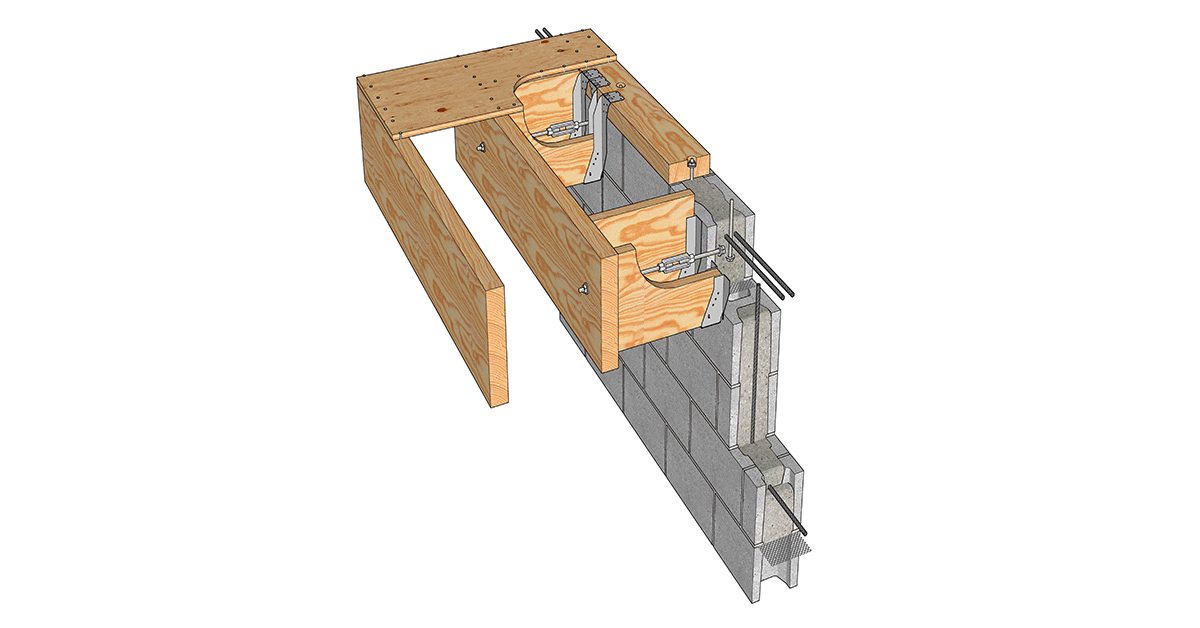
Double click to activate the 3d render.
This detail shows a wood framed floor or roof structure anchored to a structural concrete masonry wall. Threaded rod incorporating a coupler for adjustability extends between the CMU and the beam, and is anchored into the top course bond beam with a double nut. The threaded rod is closely flanked by blocking on both sides supported by joist hangers into the top-of-wall nailer. The threaded rod diameter, length, and spacing is as designed. The masonry is grouted and reinforced vertically and horizontally at designed intervals.

