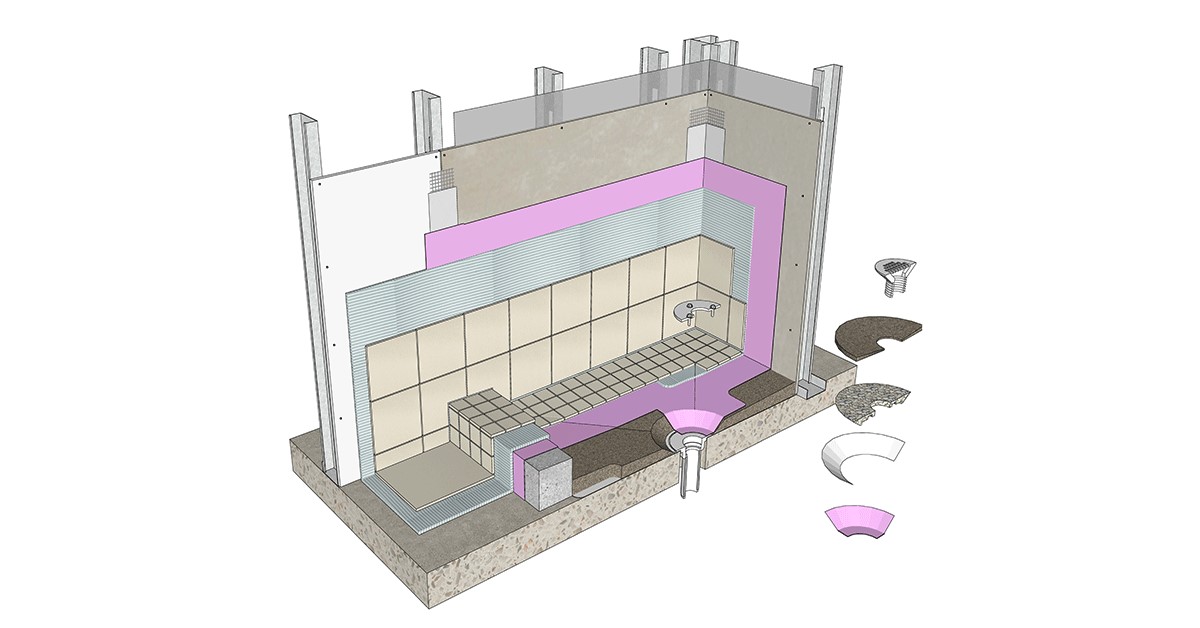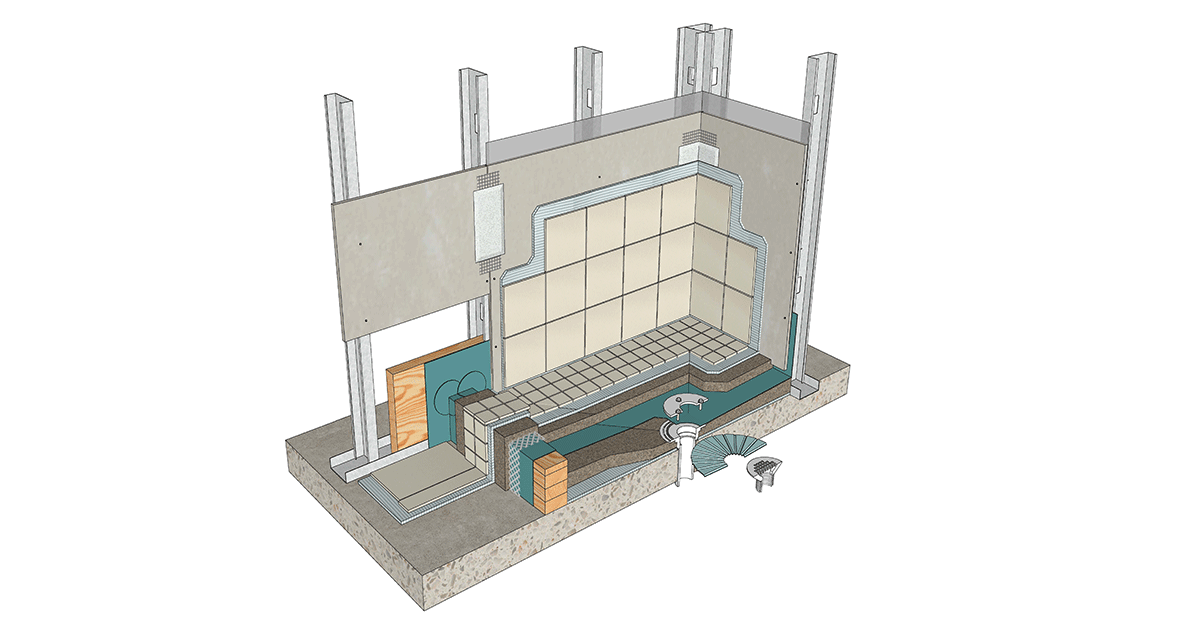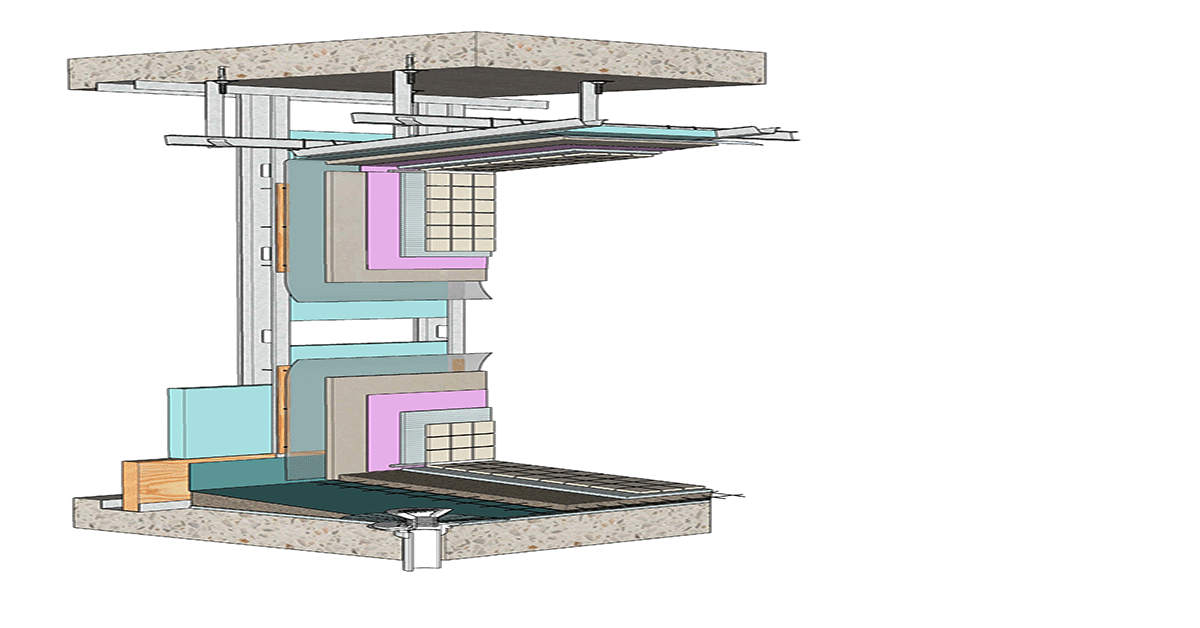- Detail
- 3D Model
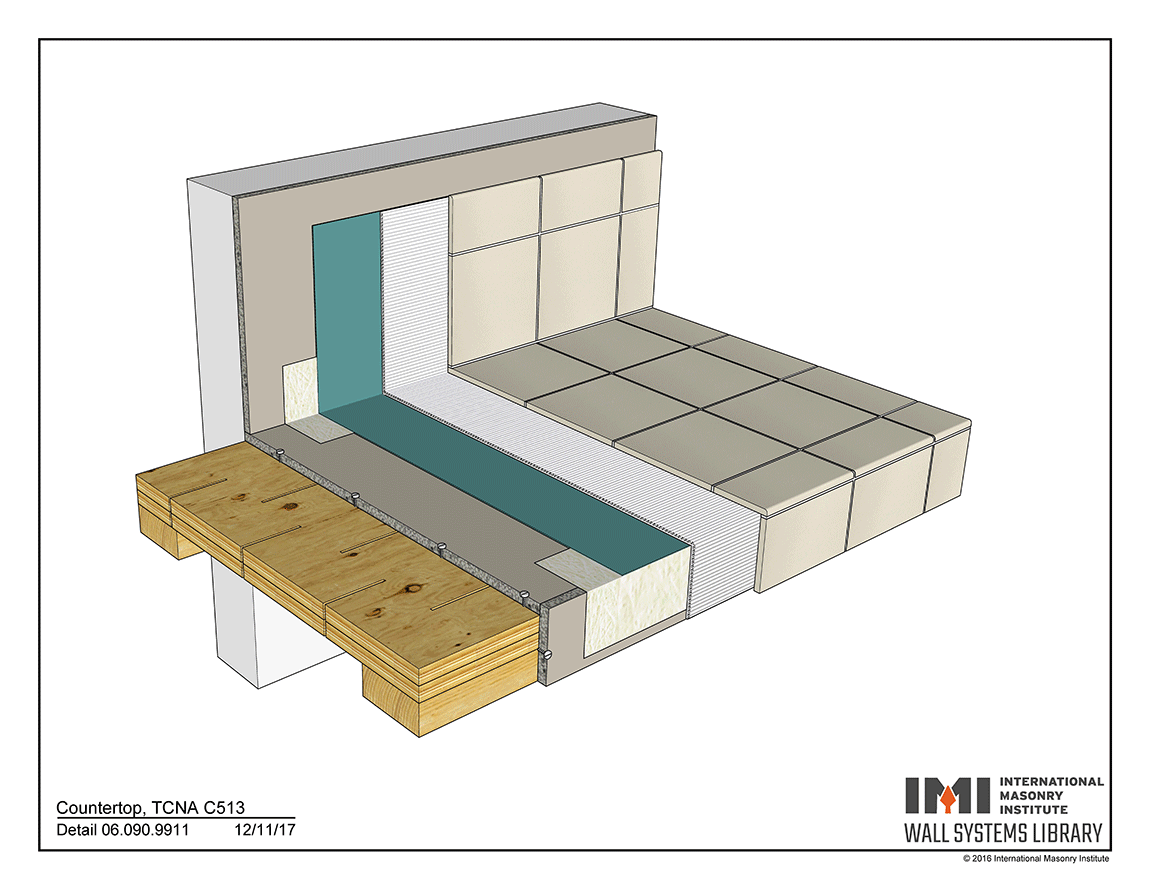
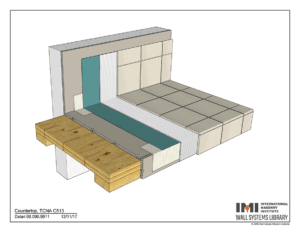
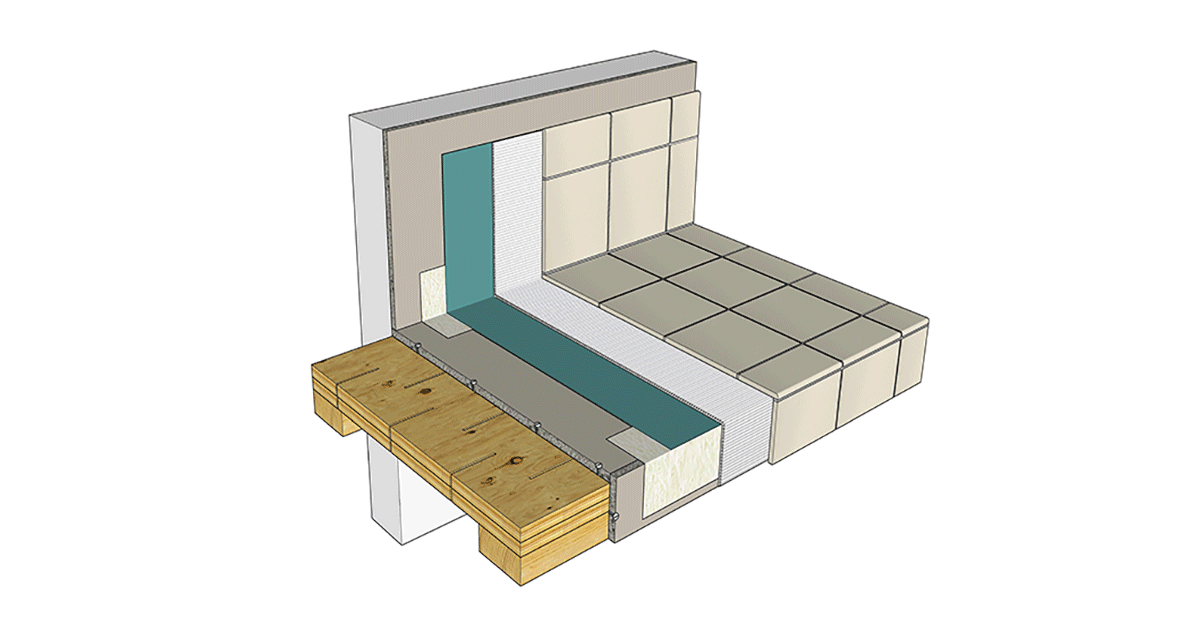
Double click to activate the 3d render.
This detail shows a tiled shower assembly based on TCNA method B415. It illustrates metal stud backing, cement backer board keyed into the mortar bed at the base and fastened to the studs beginning 3 inches above top of finished curb, minimum. It shows a floated curb pitched 1/4″ toward the shower, and a pre-pitched mortar bed with 1/4″ per foot slope to drain. A sheet-applied shower pan membrane ties into a two-stage drain with weep protector above. The shower walls include an optional vapor retarder membrane. The tile finish is adhered to the shower floor, curb, and walls with a modified thinset cement mortar bond coat.

