02.120.1101: Column Connection Details – Option 1
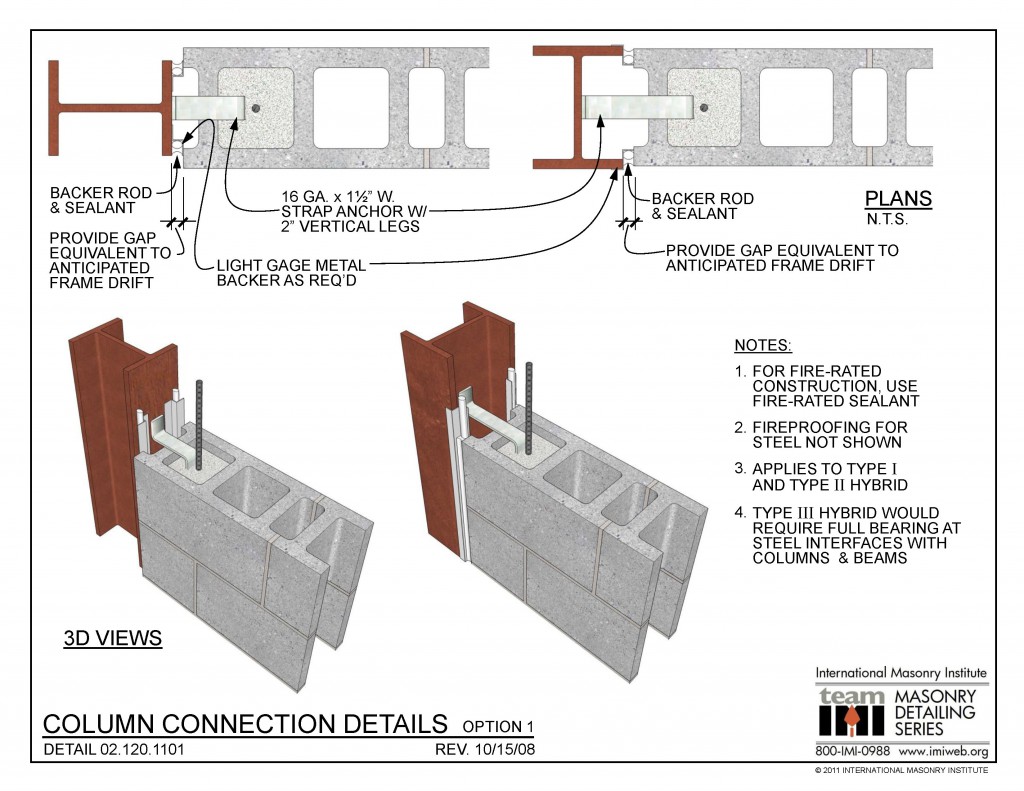 02.120.1101: Column Connection Details - Option 1 This detail shows a the connection of a loadbearing CMU wall to a steel column as part of a hybrid masonry and steel structural system. The CMU is anchored to the column with a 16 ga. x 1 1/2" wide strap anchor. Fireproofing on the steel is not [...]
02.120.1101: Column Connection Details - Option 1 This detail shows a the connection of a loadbearing CMU wall to a steel column as part of a hybrid masonry and steel structural system. The CMU is anchored to the column with a 16 ga. x 1 1/2" wide strap anchor. Fireproofing on the steel is not [...] 02.020.0203: Horizontal Span – CMU Partition
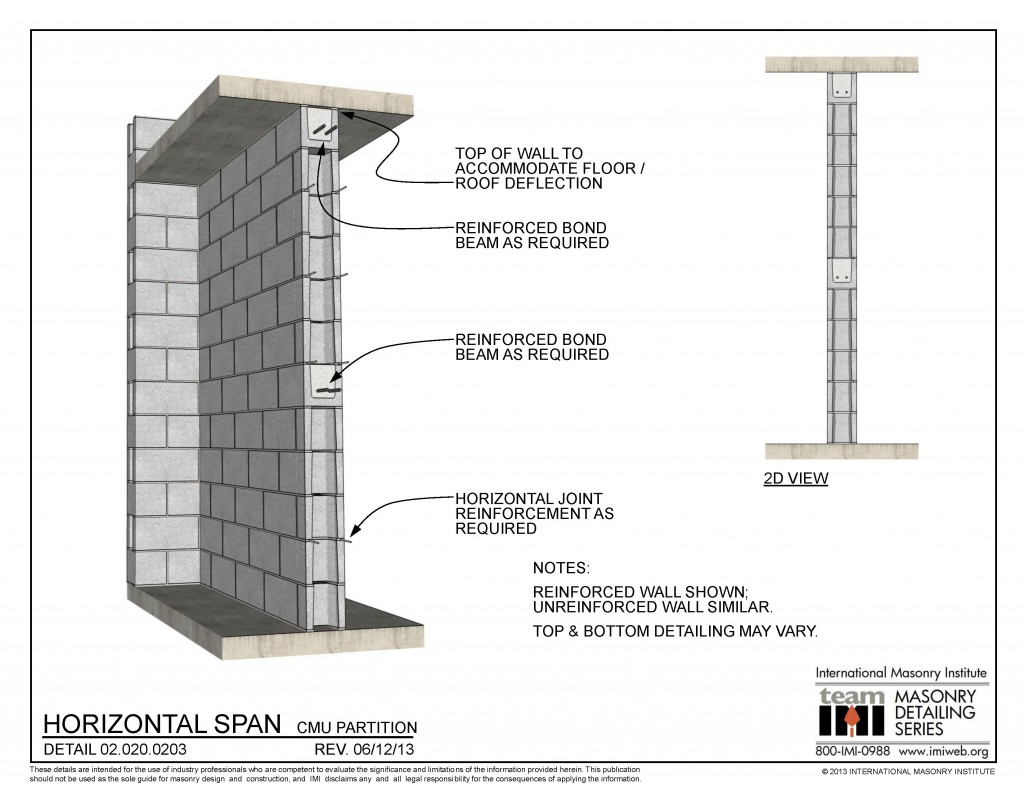 02.020.0203: Horizontal Span - CMU Partition DOWNLOAD DETAILDynamic 3D Detail Explore the detail and download the Sketchup Model in the 3D Warehouse. Explore Detail
02.020.0203: Horizontal Span - CMU Partition DOWNLOAD DETAILDynamic 3D Detail Explore the detail and download the Sketchup Model in the 3D Warehouse. Explore Detail 02.010.1311: Control Joint
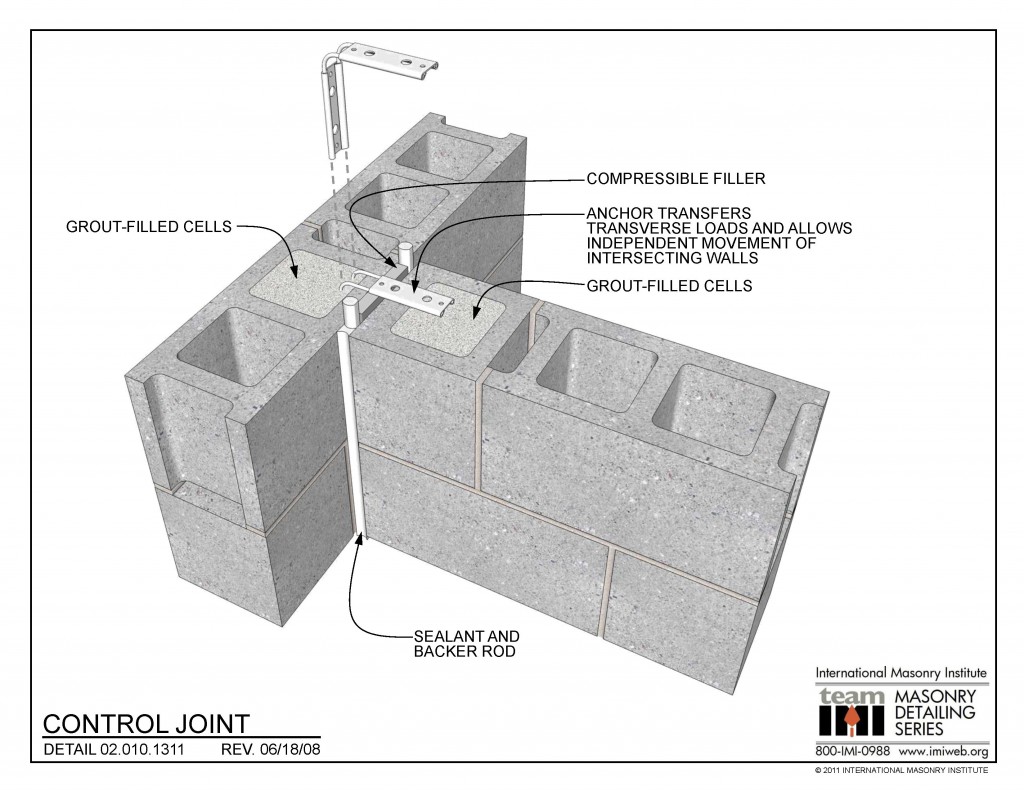 02.010.1311: Control Joint This detail shows a vertical control joint at intersecting CMU walls. The debonded shear anchor ties the walls together, but also allows the intersecting wall to shrink back from the continuous wall, as the anchor moves along its track. There is horizontal joint reinforcement at 16" o.c. vertically in the wall (not [...]
02.010.1311: Control Joint This detail shows a vertical control joint at intersecting CMU walls. The debonded shear anchor ties the walls together, but also allows the intersecting wall to shrink back from the continuous wall, as the anchor moves along its track. There is horizontal joint reinforcement at 16" o.c. vertically in the wall (not [...] 02.010.1101: Load Bearing Pilaster
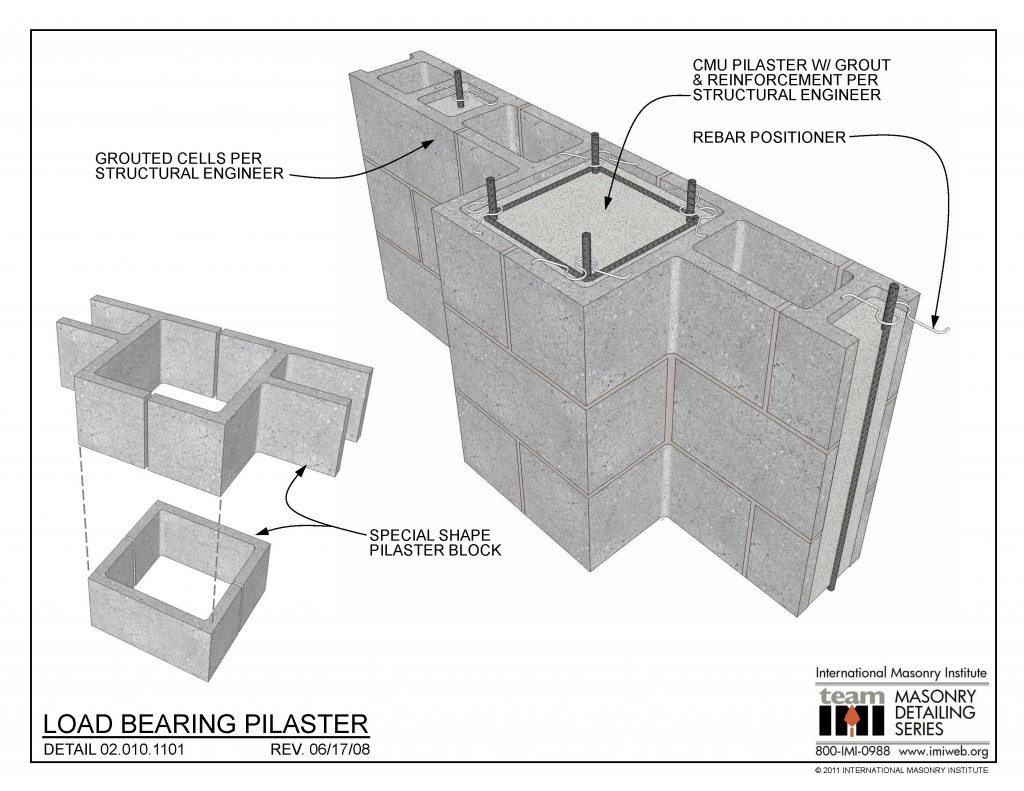 02.010.1101: Load Bearing Pilaster DOWNLOAD DETAIL
02.010.1101: Load Bearing Pilaster DOWNLOAD DETAIL 02.010.0701: Floor Connection Detail
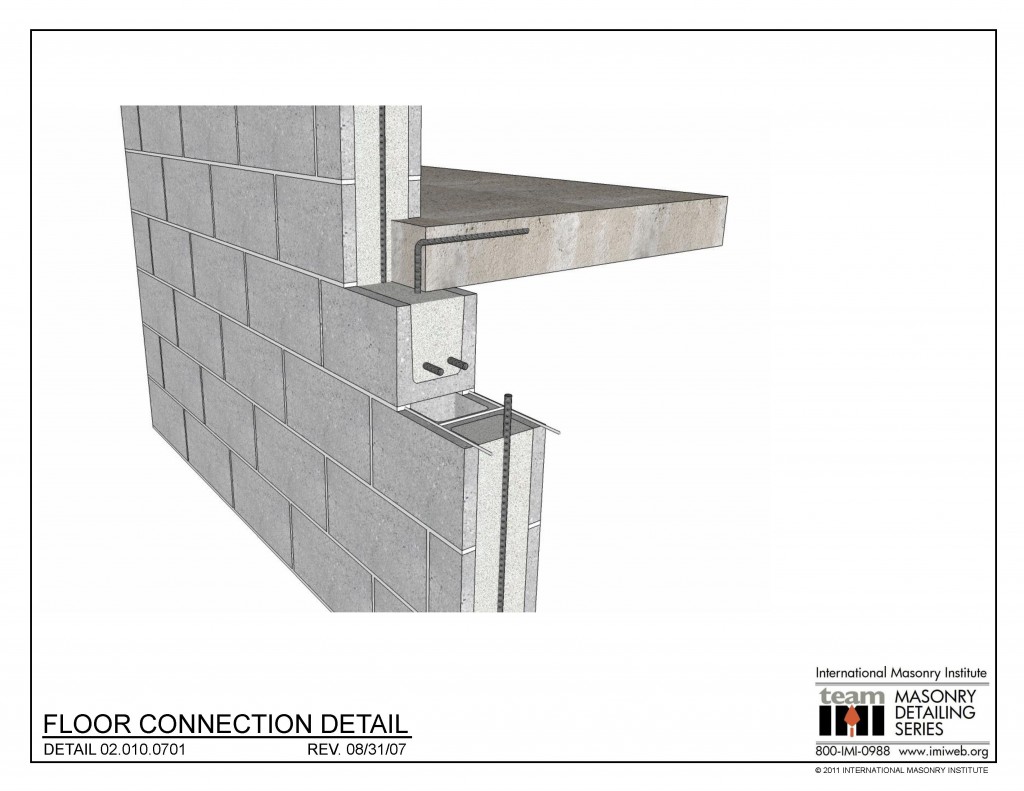 02.010.0701: Floor Connection Detail DOWNLOAD DETAIL
02.010.0701: Floor Connection Detail DOWNLOAD DETAIL 01.030.0751: Roof Detail – High Wall – Low Roof
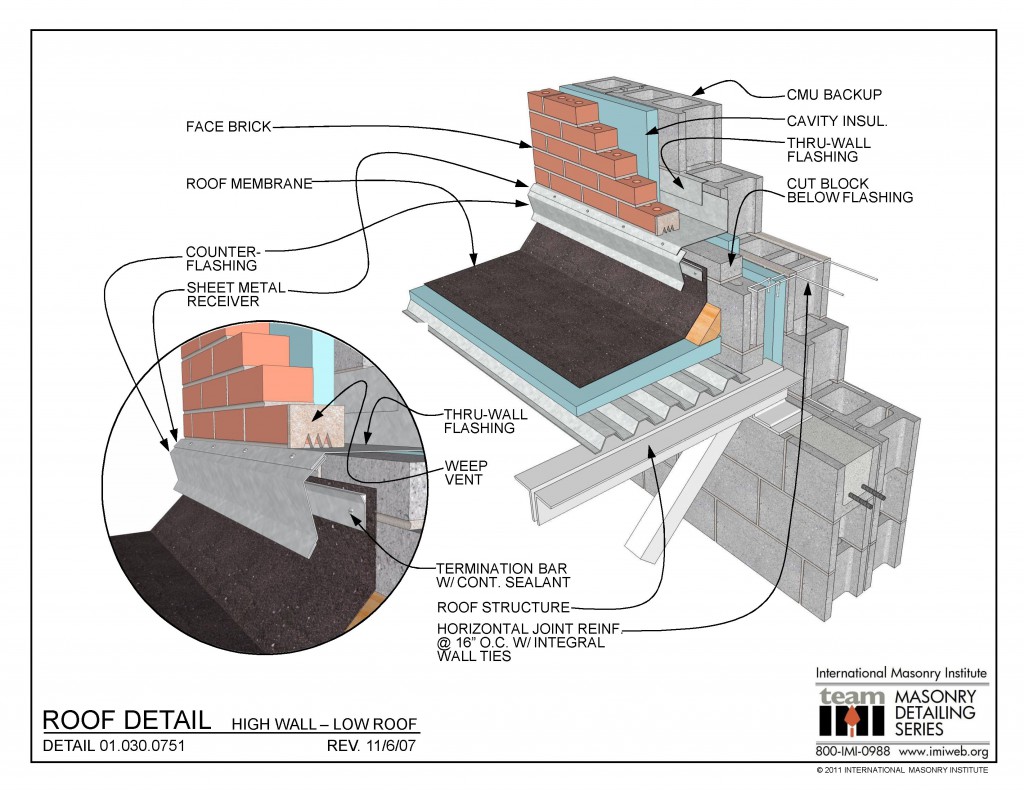
3D Detail
01.030.0703: Shelf Angle Detail – Typ. Face Brick, Term Bar
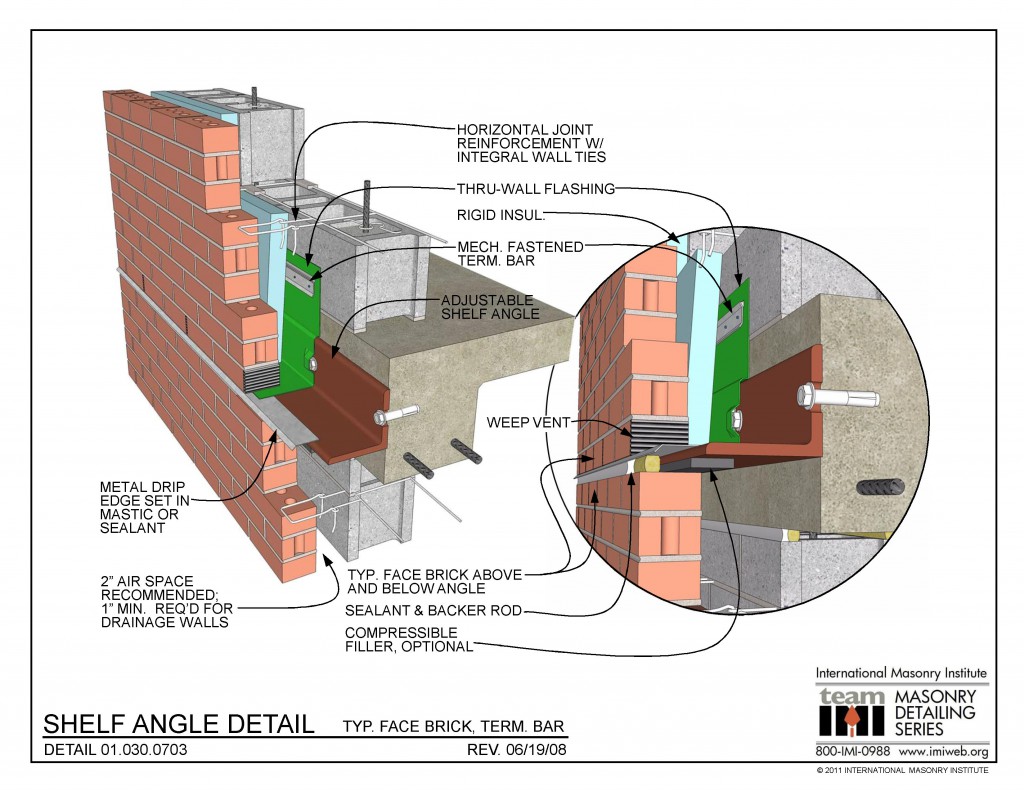
This shelf angle detail uses a typical brick course below the shelf angle. This may result in a wider horizontal expansion joint below the angle, but is more economical than using a lipped (notched) brick. The shelf angle is flashed with flexible thru-wall flashing, transitioning to more durable sheet metal flashing drip edge at the […]
07.130.0102: Epoxy Terrazzo – On Concrete with Moisture
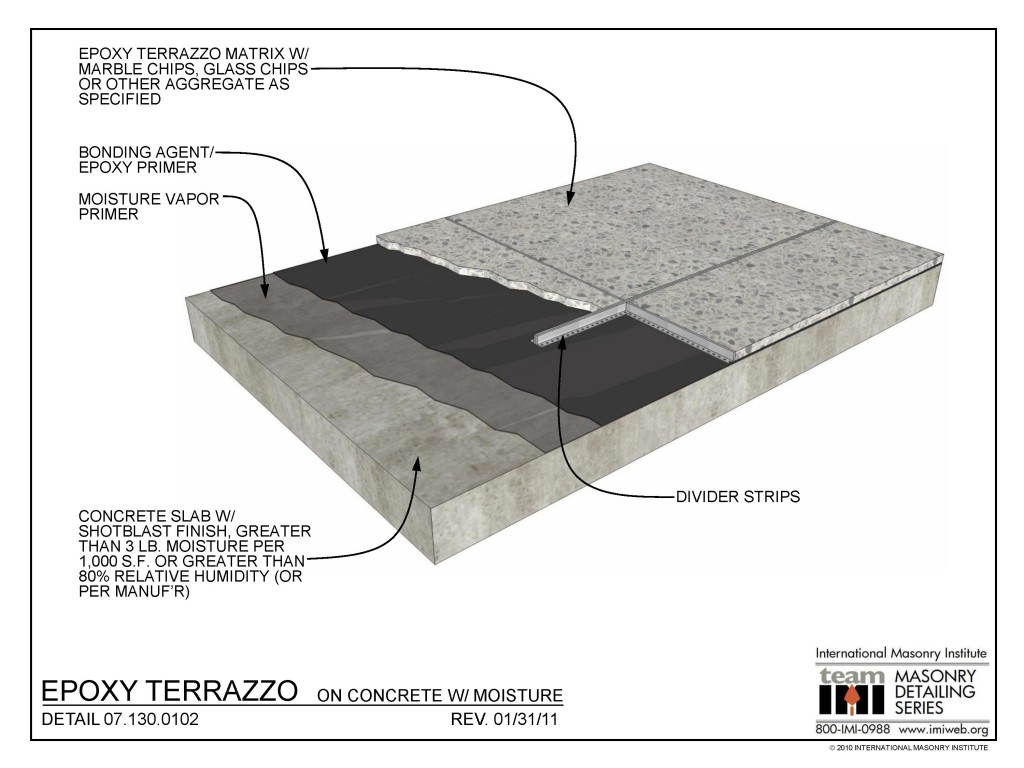 07.130.0102: Epoxy Terrazzo - On Concrete wit Moisture DOWNLOAD DETAIL
07.130.0102: Epoxy Terrazzo - On Concrete wit Moisture DOWNLOAD DETAIL 08.120.0852: Plank at Bearing Wall
 08.120.0852: Plank at Bearing Wall DOWNLOAD DETAIL
08.120.0852: Plank at Bearing Wall DOWNLOAD DETAIL 09.070.0102: Stucco Assembly – Concrete Masonry Backup
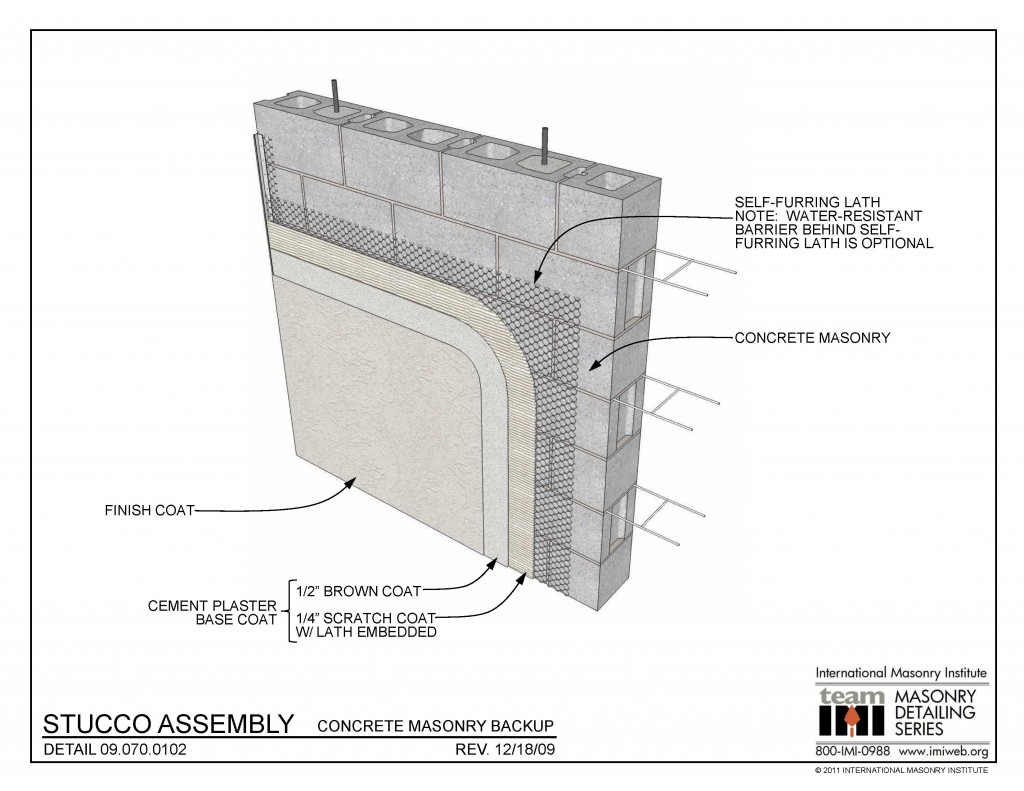 09.070.0102: Stucco Assembly - Concrete Masonry Backup DOWNLOAD DETAIL
09.070.0102: Stucco Assembly - Concrete Masonry Backup DOWNLOAD DETAIL 