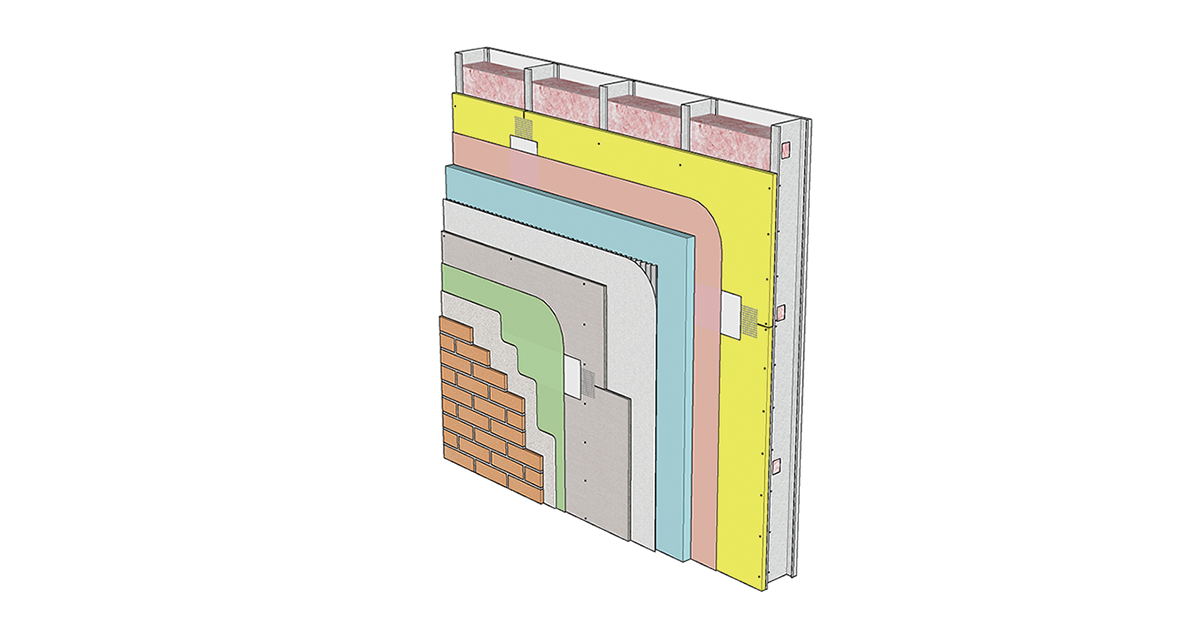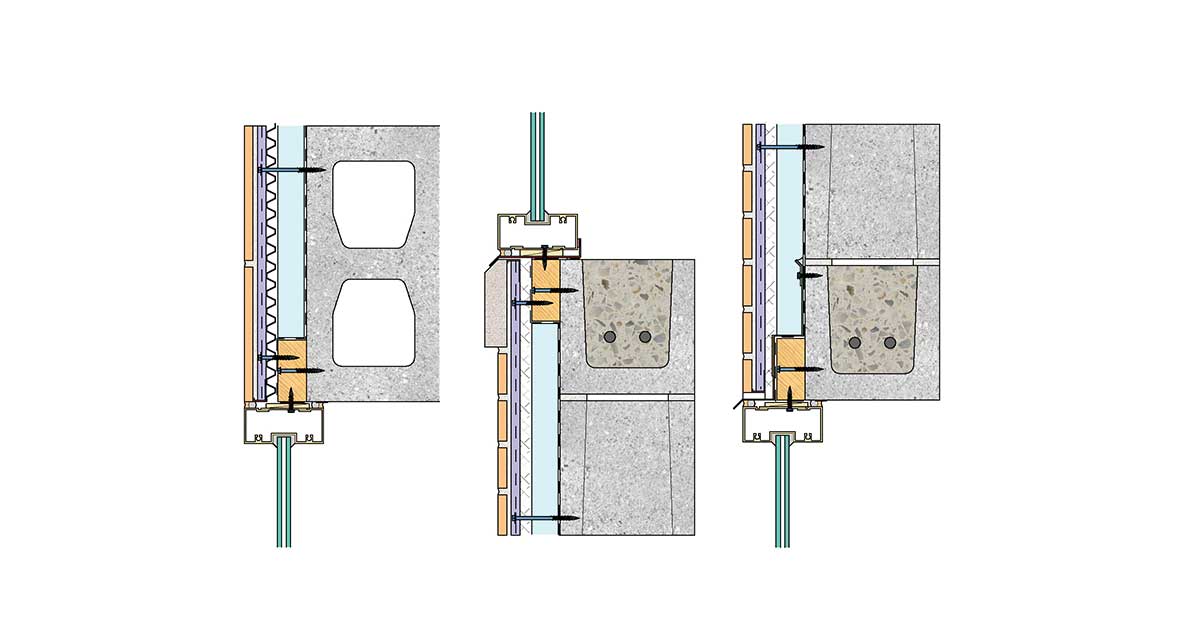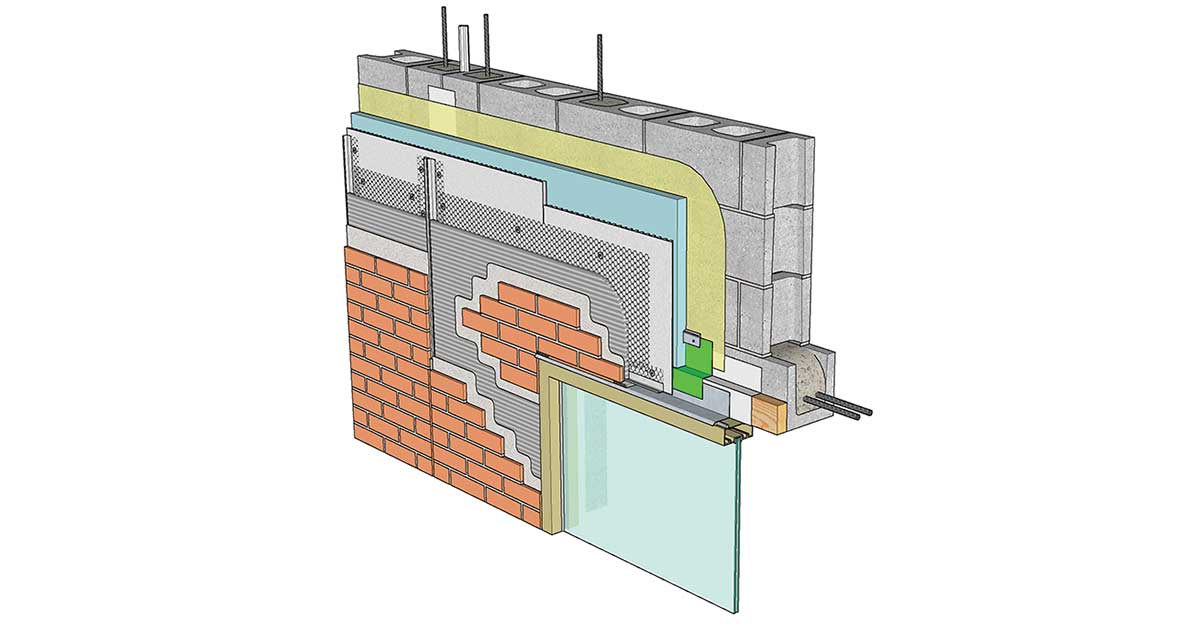- Detail
- 3D Model
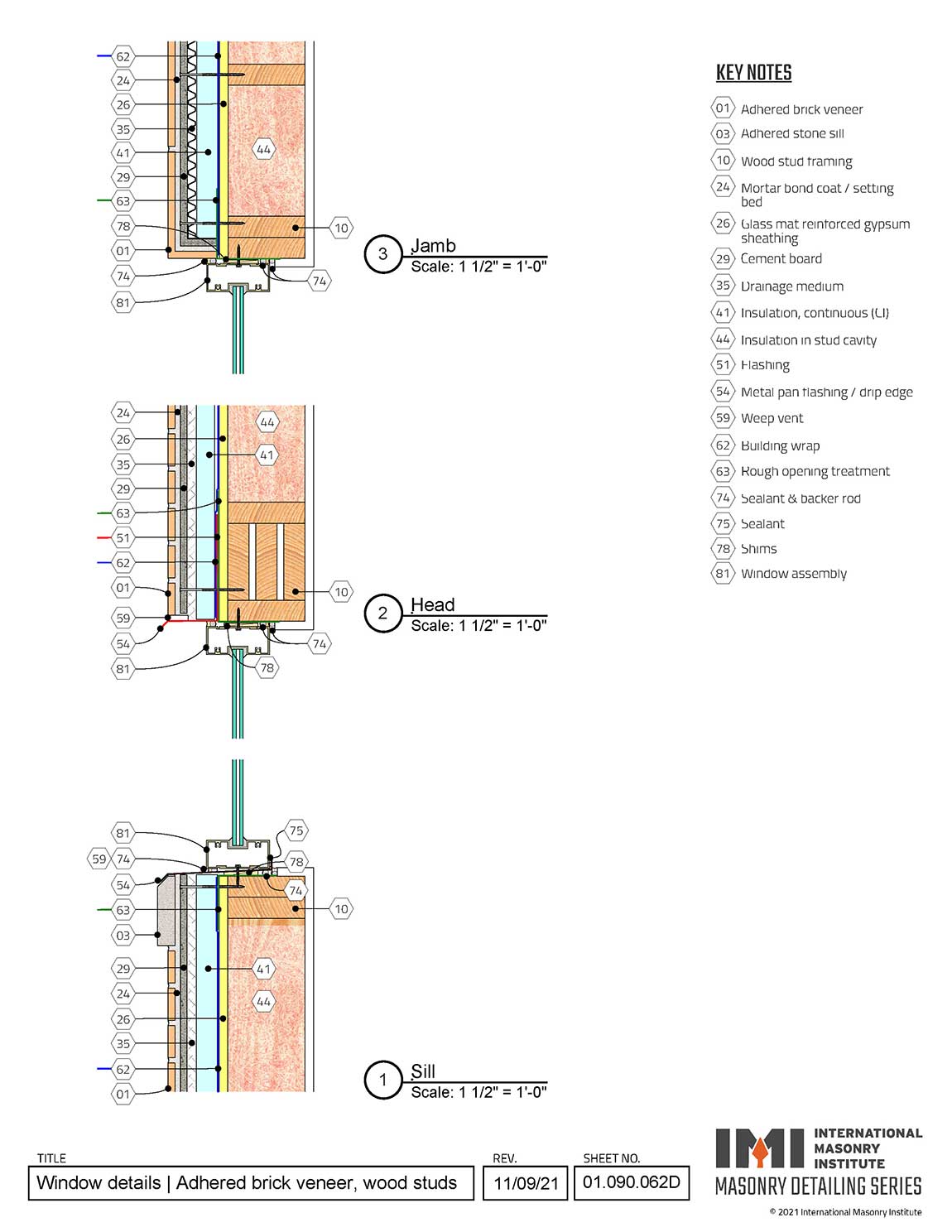
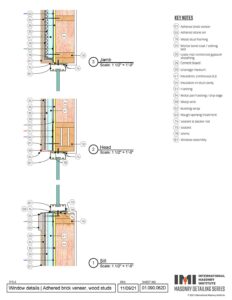
This series of 2D details illustrate sections through a window sill, jamb, and head conditions in an adhered veneer wall with a wood stud backing and glass mat-reinforced exterior gypsum sheathing. This backing system represents a lower initial cost alternative to concrete masonry, giving up some of CMU’s durability, stiffness, low maintenance, and life cycle costs. Building wrap shingles over rough opening treatment and flashing at the head, and the rough opening treatment shingles over the building wrap at the jambs and sill, providing positive drainage and continuity of air and moisture control at the terminations. Continuous insulation outside the sheathing offers excellent thermal control, enhanced by additional insulation in the stud cavity. A drainage mat collects moisture that may penetrate the veneer and diverts it through the weep vents via sill and head flashing with end dams. The thin brick veneer and stone sill are adhered to cement board with properly treated seams, and a vertical expansion joint allows movement of the veneer.

