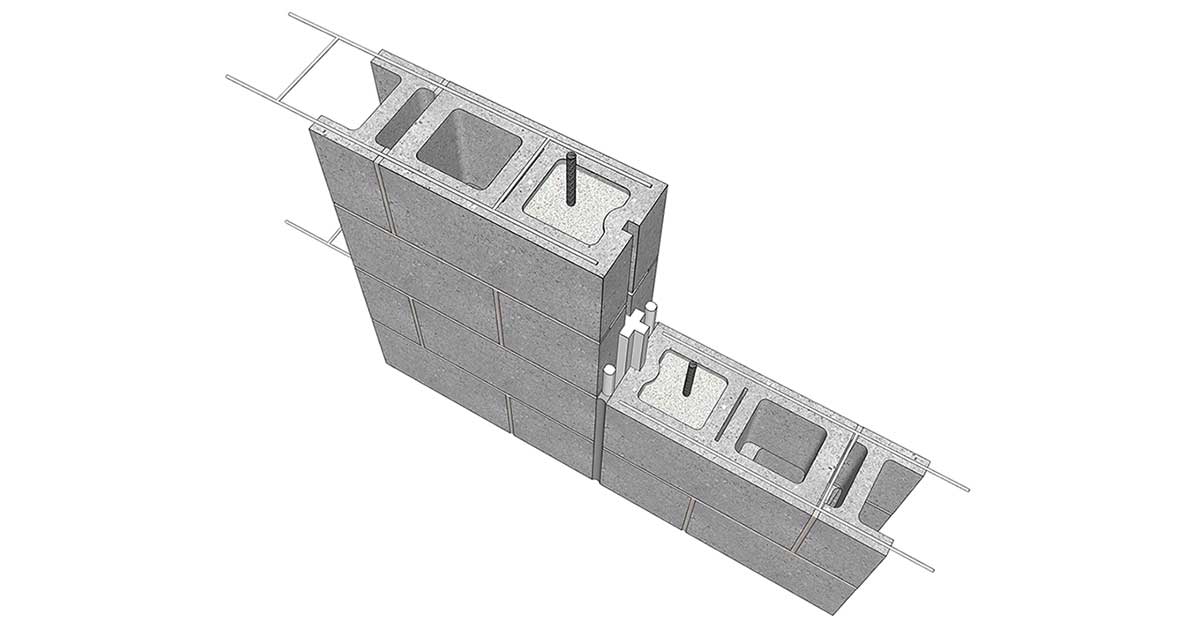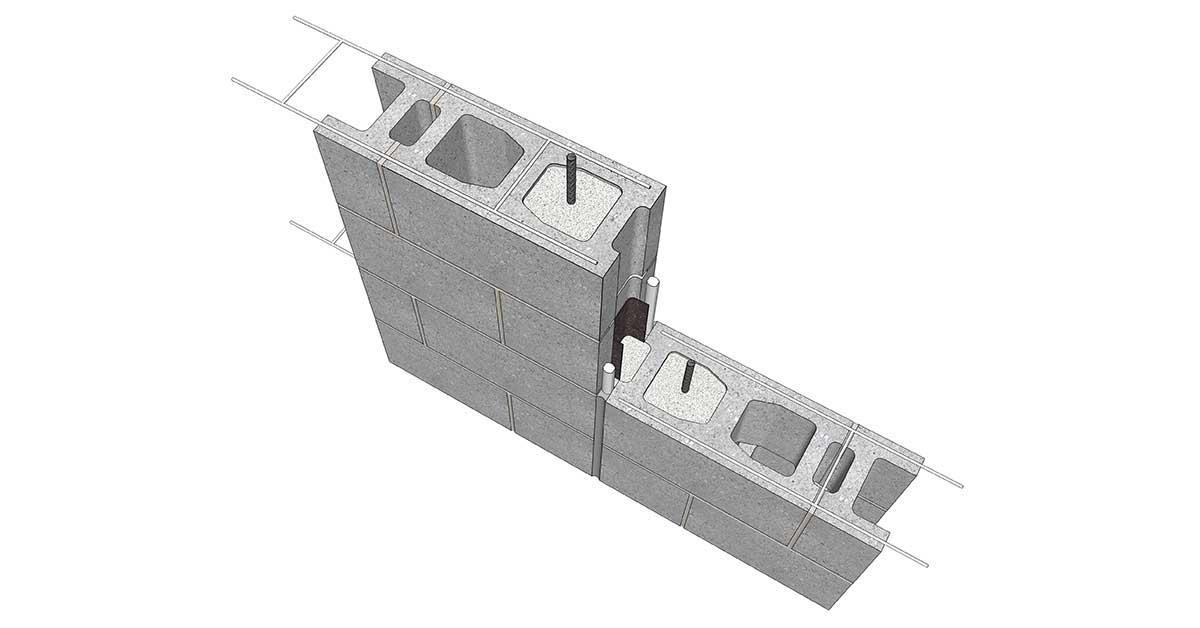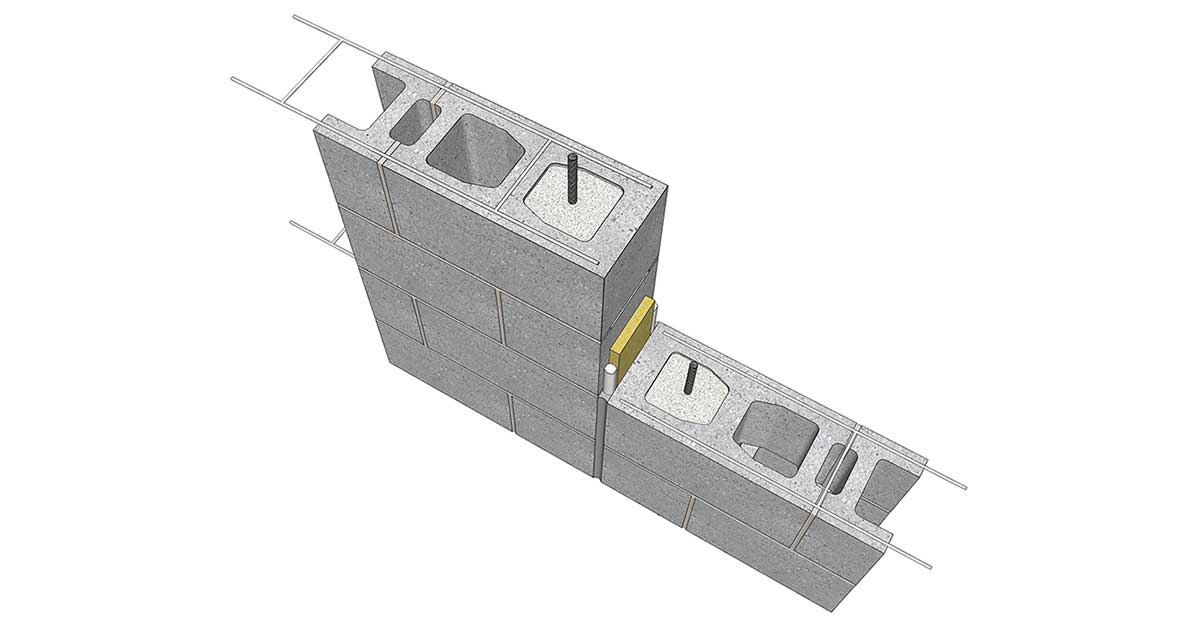- Detail
- 3D Model
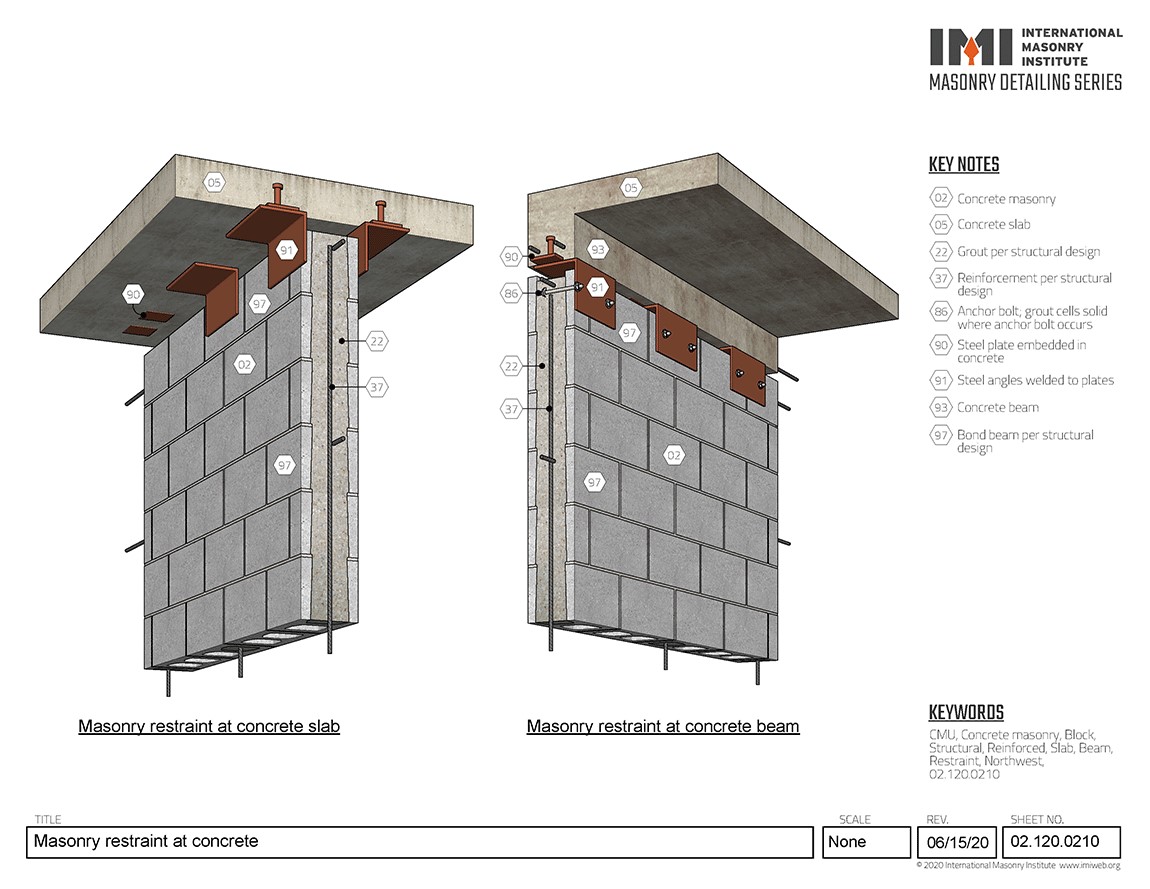
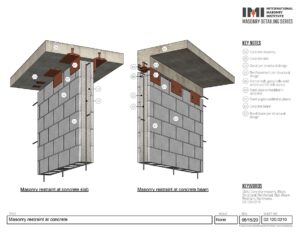
This detail shows the termination of a reinforced concrete masonry wall at the floor above. 12″ long angles at 24″ o.c. are welded to embedded plates in the overhead concrete, restraining lateral movement of the wall. The top of the masonry is held 1 1/2 ” below the bottom face of the concrete. The top or second course from the top is fully grouted to form a continuous bond beam.

