03.040.0201: Stone Veneer, Steel Stud Backup
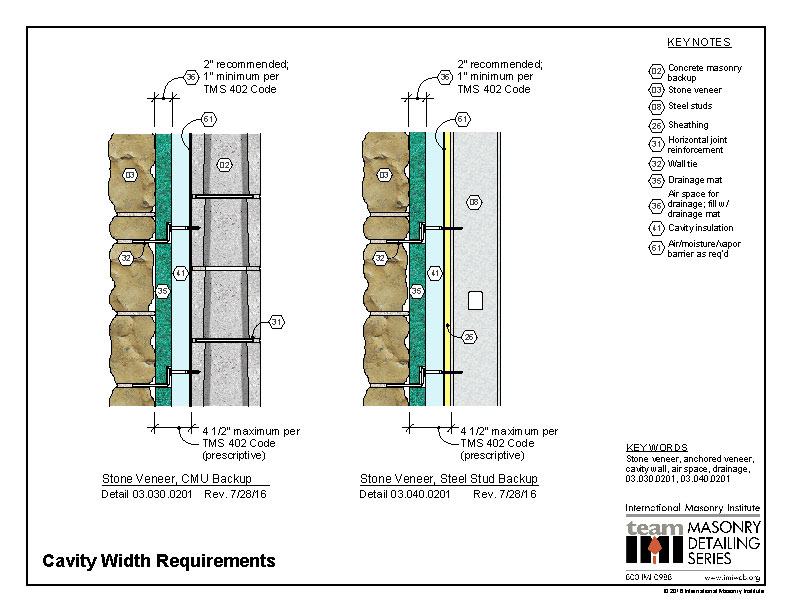 03.040.0201 - Stone Veneer, Steel Stud Backup DOWNLOAD Detail
03.040.0201 - Stone Veneer, Steel Stud Backup DOWNLOAD Detail 06.410.0111: The Bonding Patterns
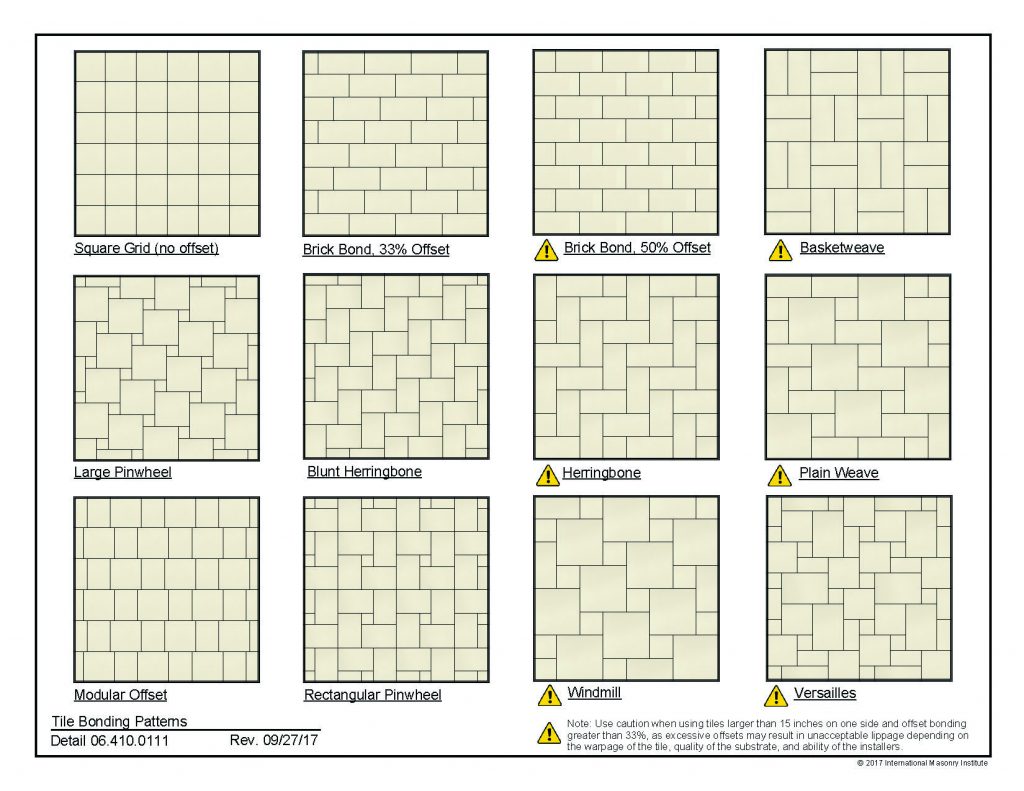 06.410.0111: The Bonding Patterns This diagram shows sample bonding patterns for large format tile. In each diagram, the larger tiles represent tiles larger than 15 inches on one side. Designers should use caution when using tiles larger than 15 inches on one side and offset bonding greater than 33%, as excessive offsets may result in [...]
06.410.0111: The Bonding Patterns This diagram shows sample bonding patterns for large format tile. In each diagram, the larger tiles represent tiles larger than 15 inches on one side. Designers should use caution when using tiles larger than 15 inches on one side and offset bonding greater than 33%, as excessive offsets may result in [...] 01.070.0301: Base of Wall | Adhered Brick Veneer, CMU Backing, Lath and Scratch Coat
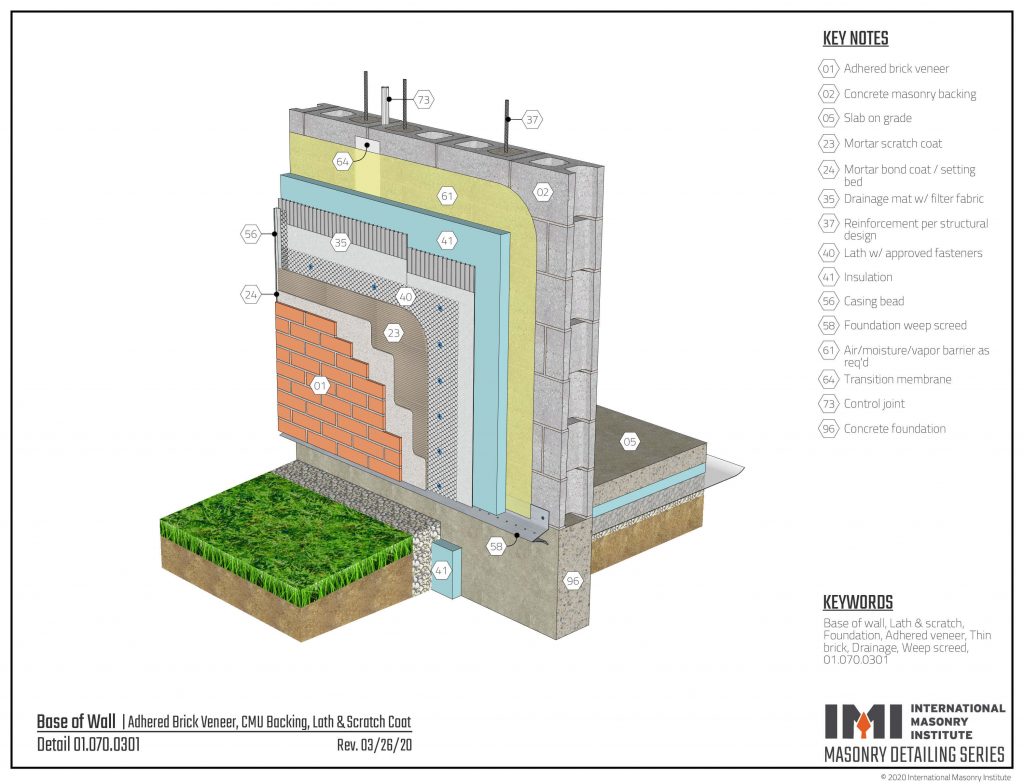
This detail illustrates a base of wall condition for adhered brick veneer over concrete masonry (CMU) backing. A continuous air/moisture/vapor barrier (WRB) over the CMU includes a transition membrane at the control joint, and provides resistance to air and moisture. Continuous insulation provides thermal control to supplement the natural thermal mass of the masonry backing. […]
03.080.0211: Wall System – Adhered Stone Veneer Over Steel Studs Backup, Rigid Insulation, Drainage Material
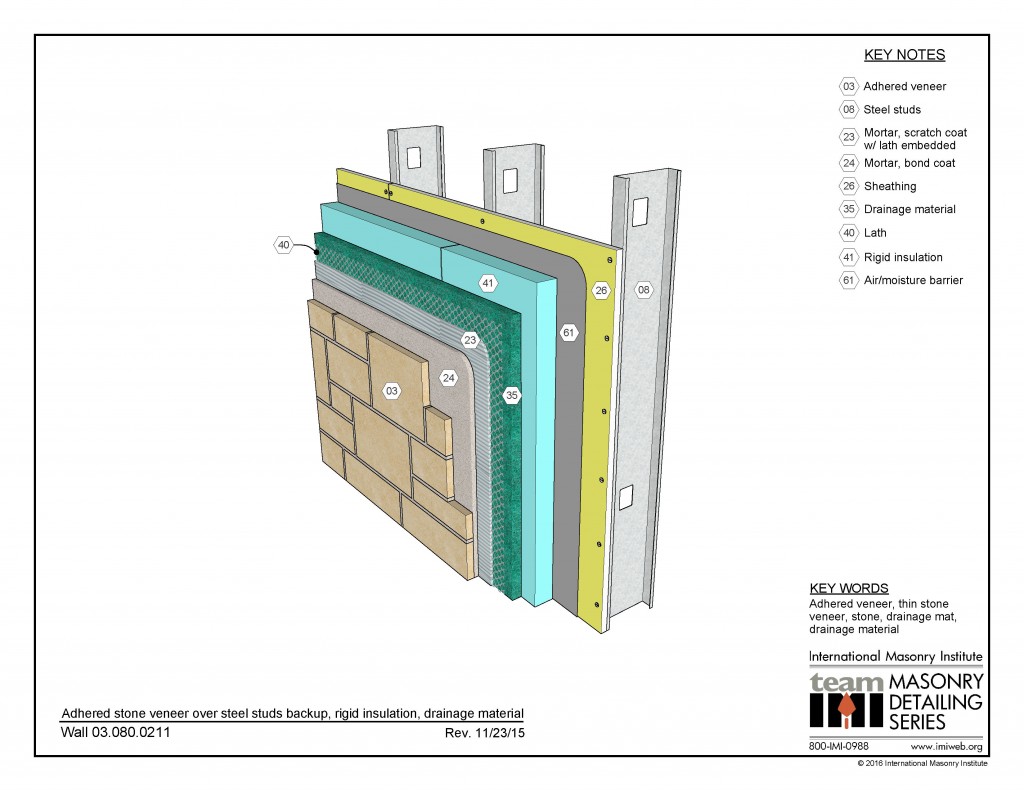 03.080.0211: Wall System - Adhered Stone Veneer Over Steel Studs Backup, Rigid Insulation, Drainage Material This wall system shows adhered stone veneer on glass mat reinforced gypsum board sheathing on a steel stud backup. The sheathing has a fluid-applied air barrier. Continuous rigid insulation resides outboard of the sheathing, and a full-height drainage mat is [...]
03.080.0211: Wall System - Adhered Stone Veneer Over Steel Studs Backup, Rigid Insulation, Drainage Material This wall system shows adhered stone veneer on glass mat reinforced gypsum board sheathing on a steel stud backup. The sheathing has a fluid-applied air barrier. Continuous rigid insulation resides outboard of the sheathing, and a full-height drainage mat is [...] 02.120.0712: Floor Connection Detail – Option 2
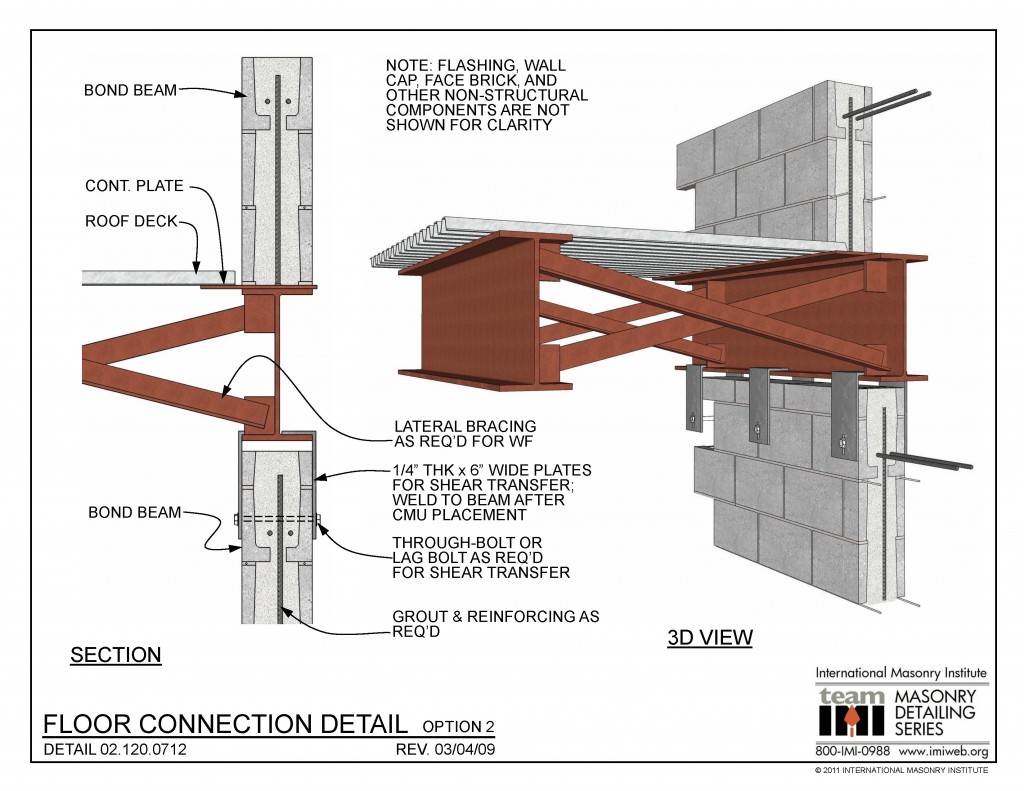 02.120.0712: Floor Connection Detail - Option 2 This hybrid masonry and steel floor connection detail shows a composite floor deck supported by laterally braced steel beams supported by a CMU wall as part of the hybrid masonry and steel structural system. DOWNLOAD DETAILDynamic 3D Detail Explore the detail and download the Sketchup Model in the [...]
02.120.0712: Floor Connection Detail - Option 2 This hybrid masonry and steel floor connection detail shows a composite floor deck supported by laterally braced steel beams supported by a CMU wall as part of the hybrid masonry and steel structural system. DOWNLOAD DETAILDynamic 3D Detail Explore the detail and download the Sketchup Model in the [...] 04.030.0201: Exterior Stone Attachment Relief Angle & Bent Plate
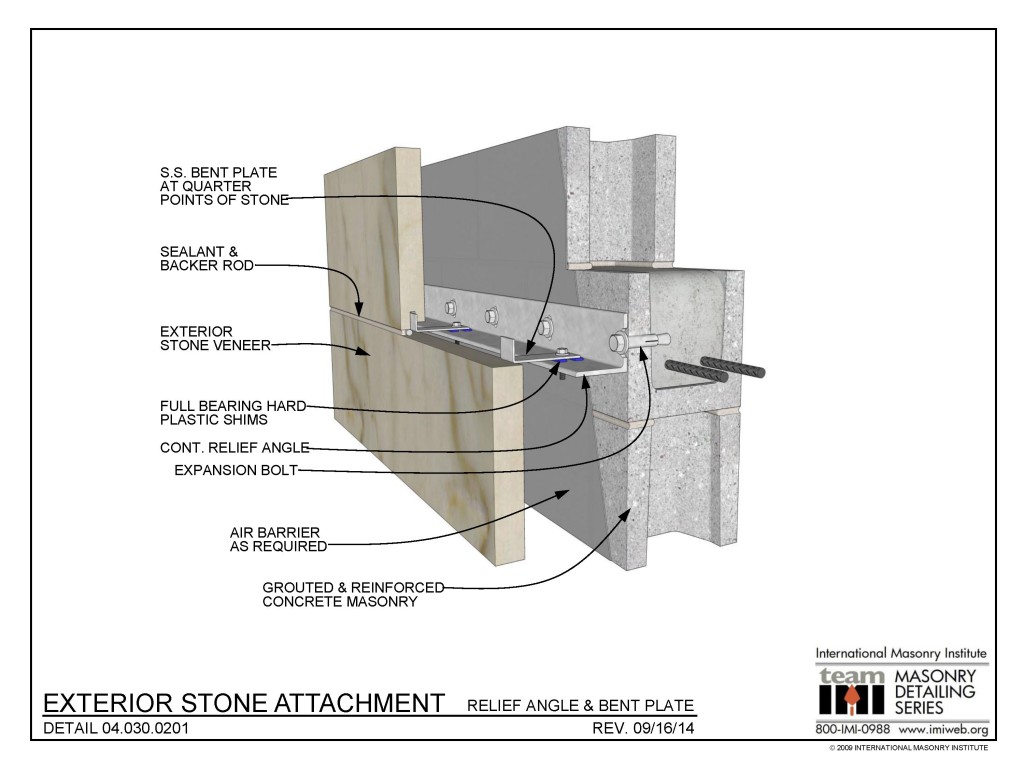 04.030.0201: Exterior Stone Attachment Relief Angle & Bent Plate DOWNLOAD DETAIL
04.030.0201: Exterior Stone Attachment Relief Angle & Bent Plate DOWNLOAD DETAIL 06.070.0104: Wall Tile – Thinset On Concrete Masonry
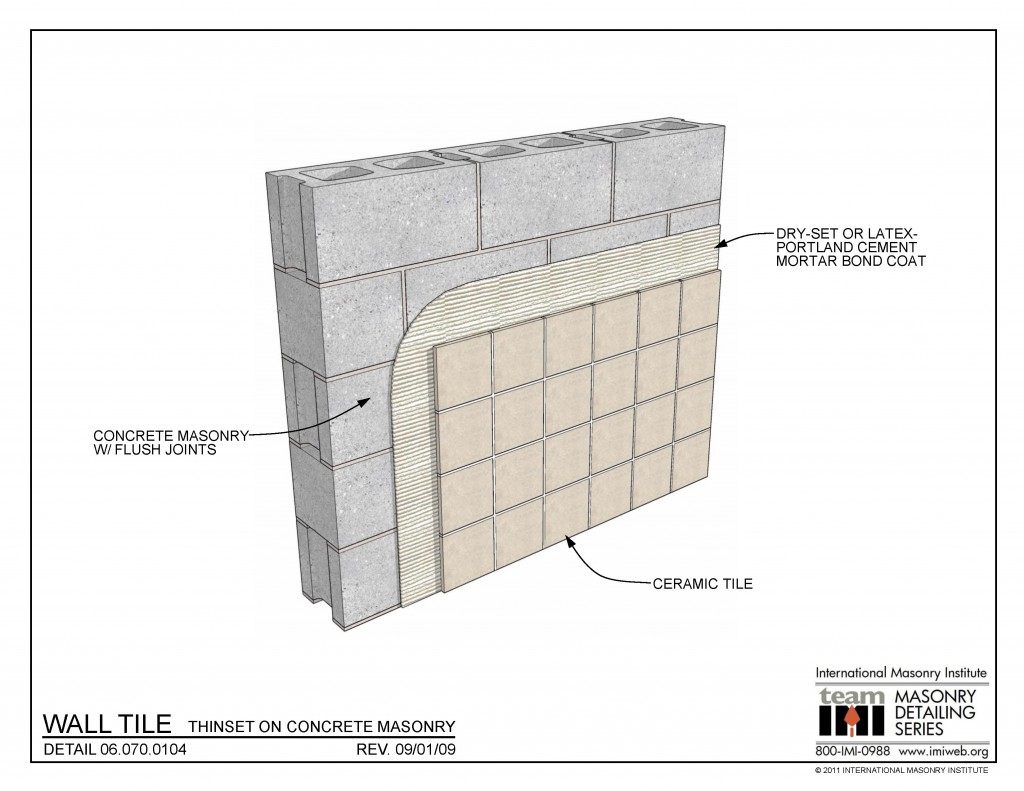 06.070.0104: Wall Tile - Thinset On Concrete Masonry This detail shows tile over concrete masonry (CMU) laid in the thin-set method. The CMU has flush joints. The tile is adhered using a dry-set or latex-modified portland cement mortar bond coat. This detail is based on TCNA Method W202. DOWNLOAD DETAILDynamic 3D Detail Explore this detail [...]
06.070.0104: Wall Tile - Thinset On Concrete Masonry This detail shows tile over concrete masonry (CMU) laid in the thin-set method. The CMU has flush joints. The tile is adhered using a dry-set or latex-modified portland cement mortar bond coat. This detail is based on TCNA Method W202. DOWNLOAD DETAILDynamic 3D Detail Explore this detail [...] 02.610.0201: Injected Foam Insulation
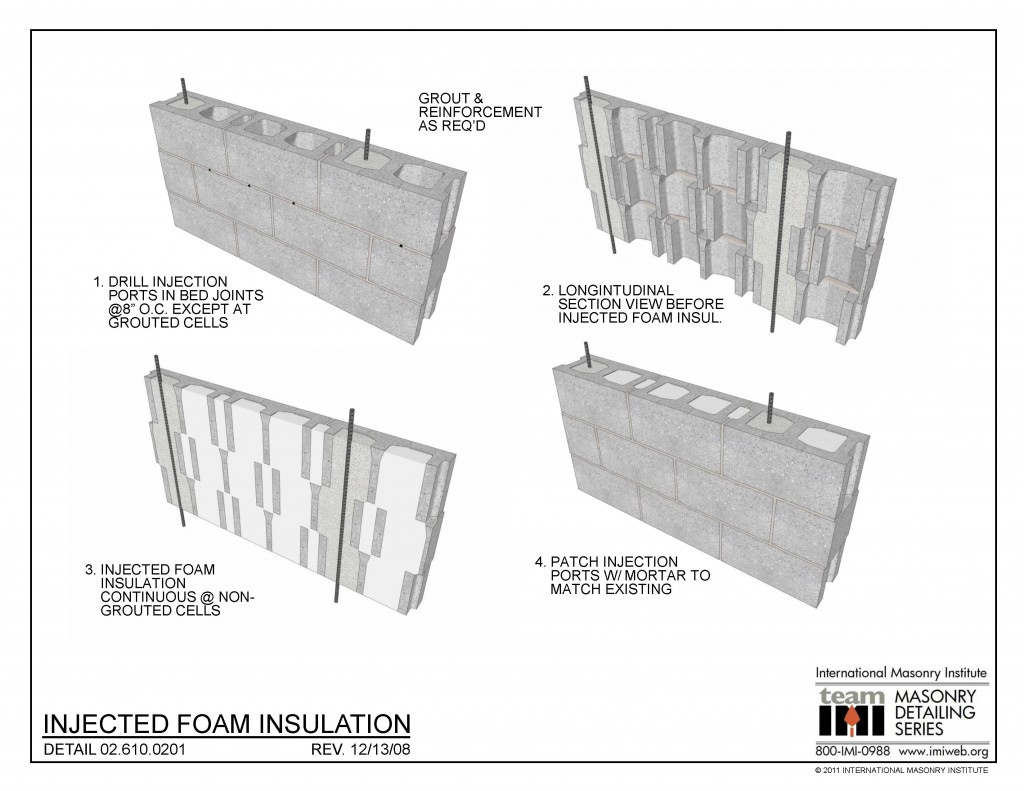
02.010.1101: Load Bearing Pilaster
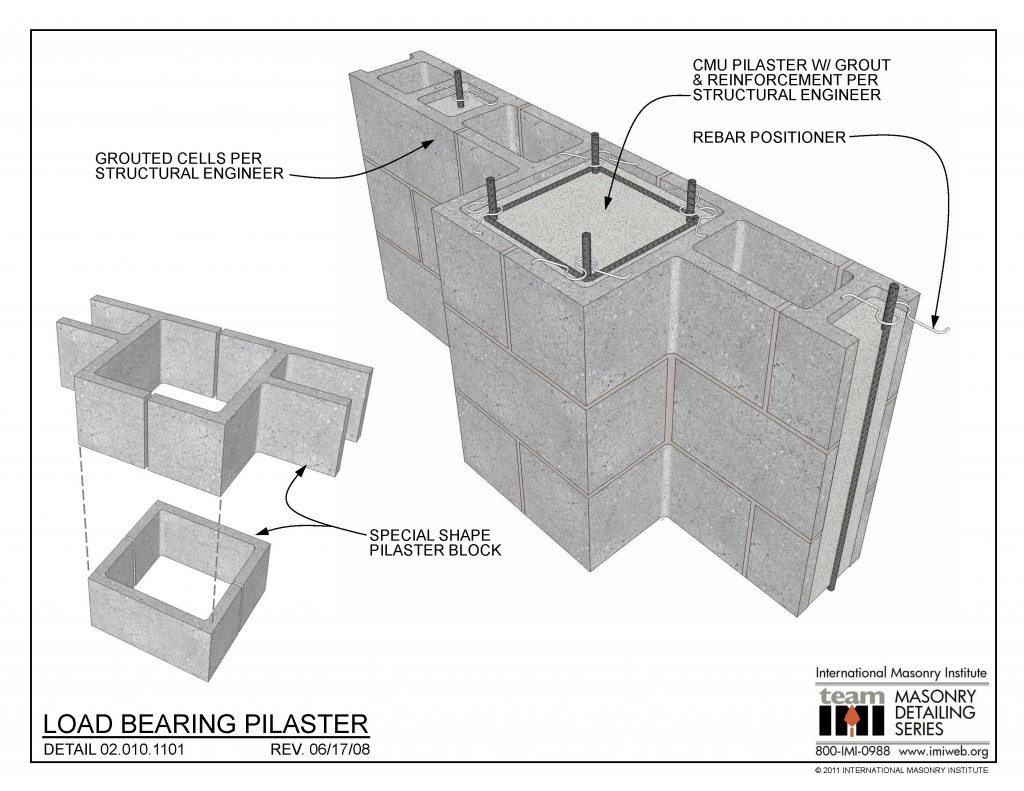 02.010.1101: Load Bearing Pilaster DOWNLOAD DETAIL
02.010.1101: Load Bearing Pilaster DOWNLOAD DETAIL 02.410.0131: Low Lift Grouting Procedures
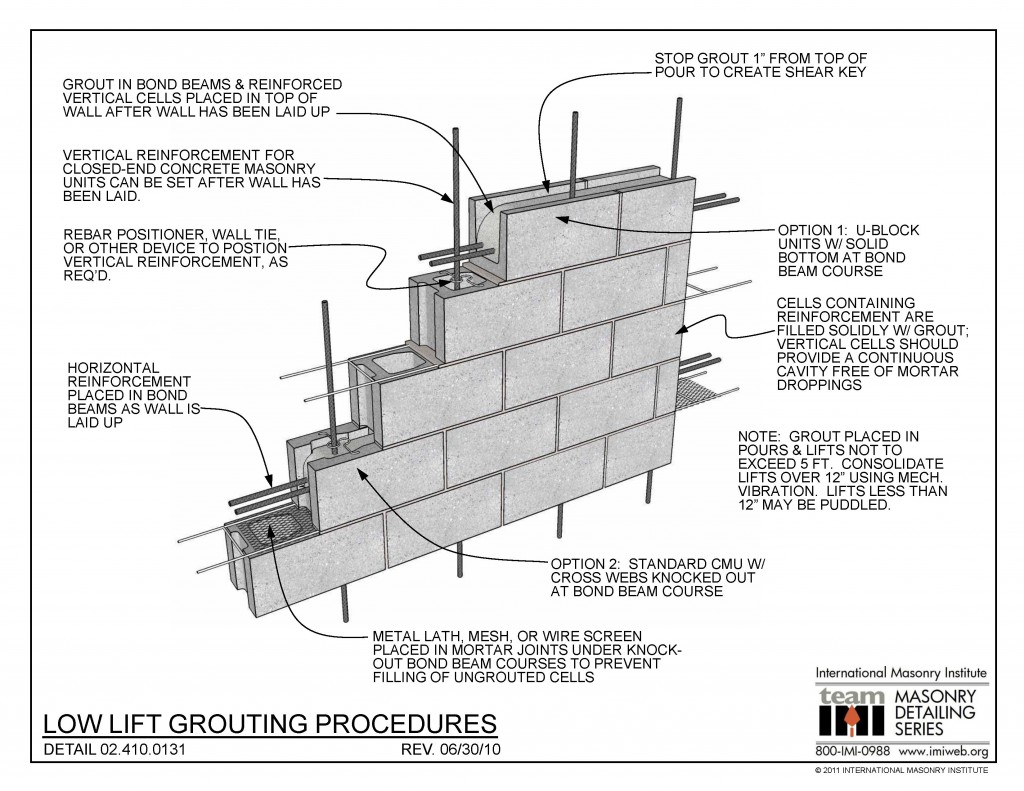
This detail shows a concrete masonry (CMU) wall grouted using low lift grouting procedures. Vertical reinforcement is shown with optional rebar positioners, and vertical bars overlap to achieve sufficient development strength per structural design. Grout is applied vertically in lifts not to exceed 5 feet, therefore cleanout openings may not be required. This detail shows […]
