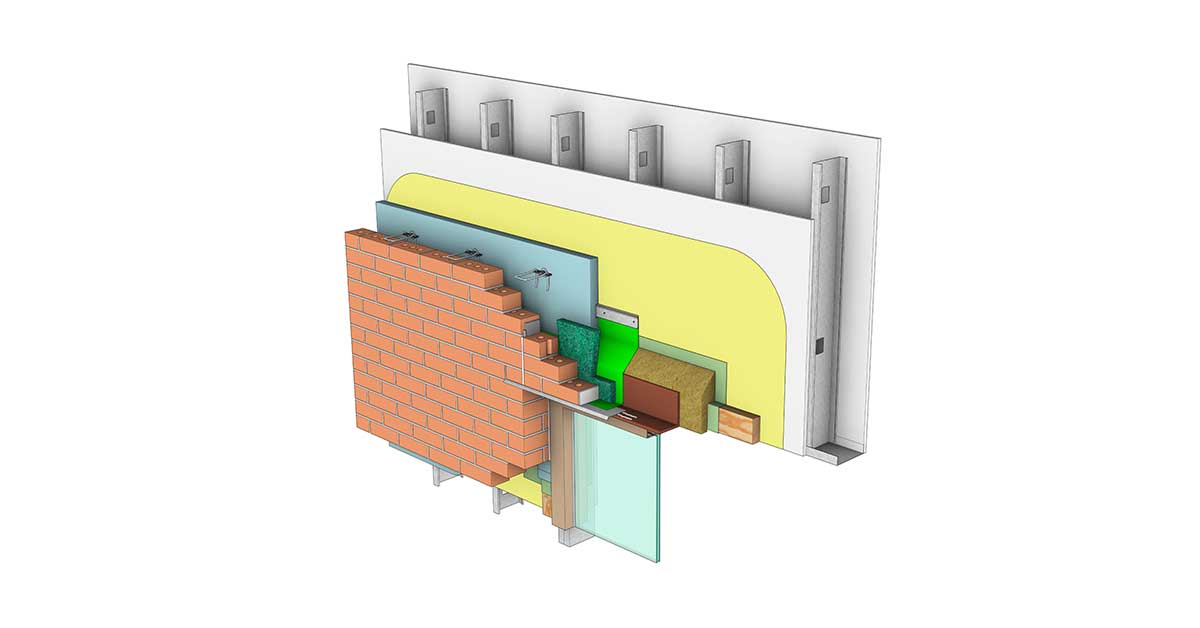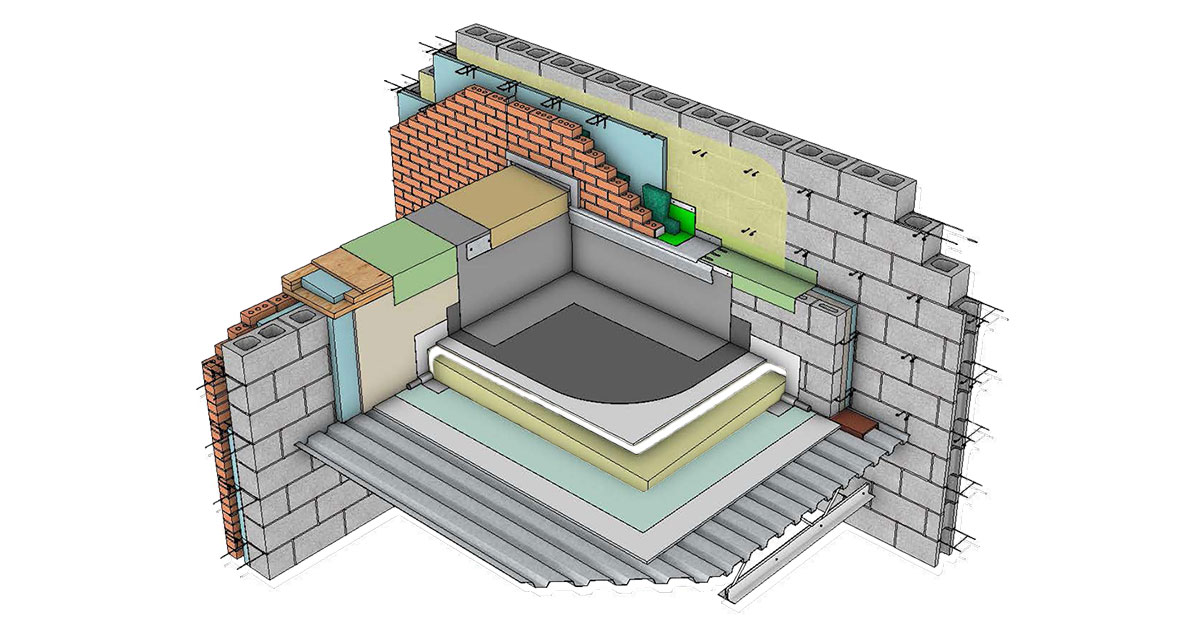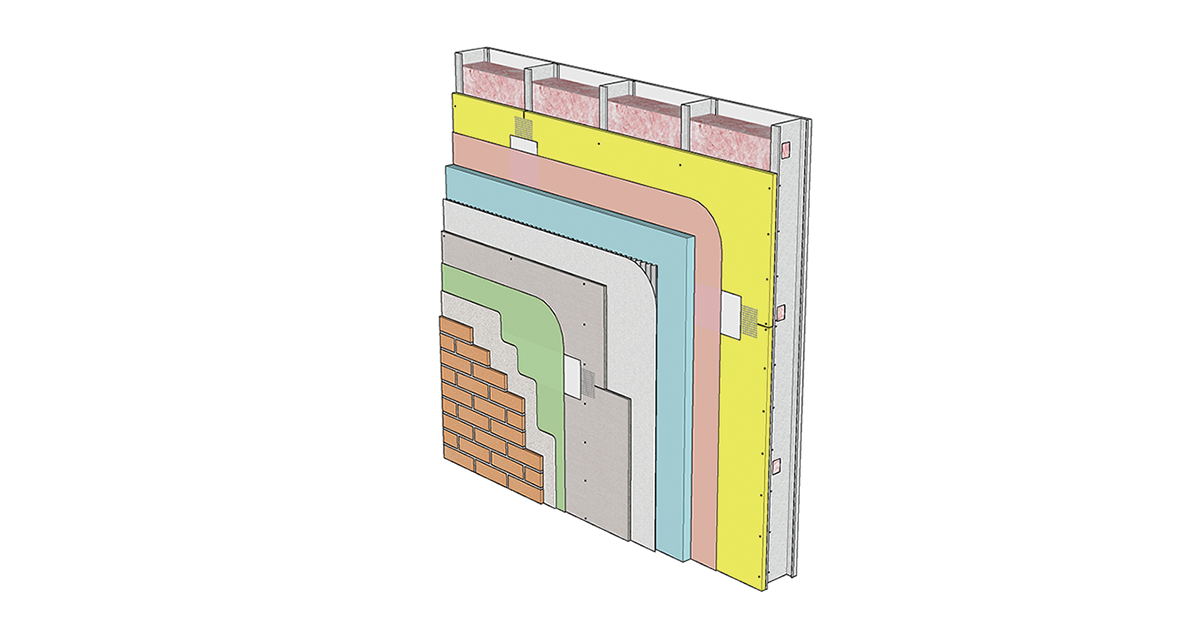- Detail
- 3D Model
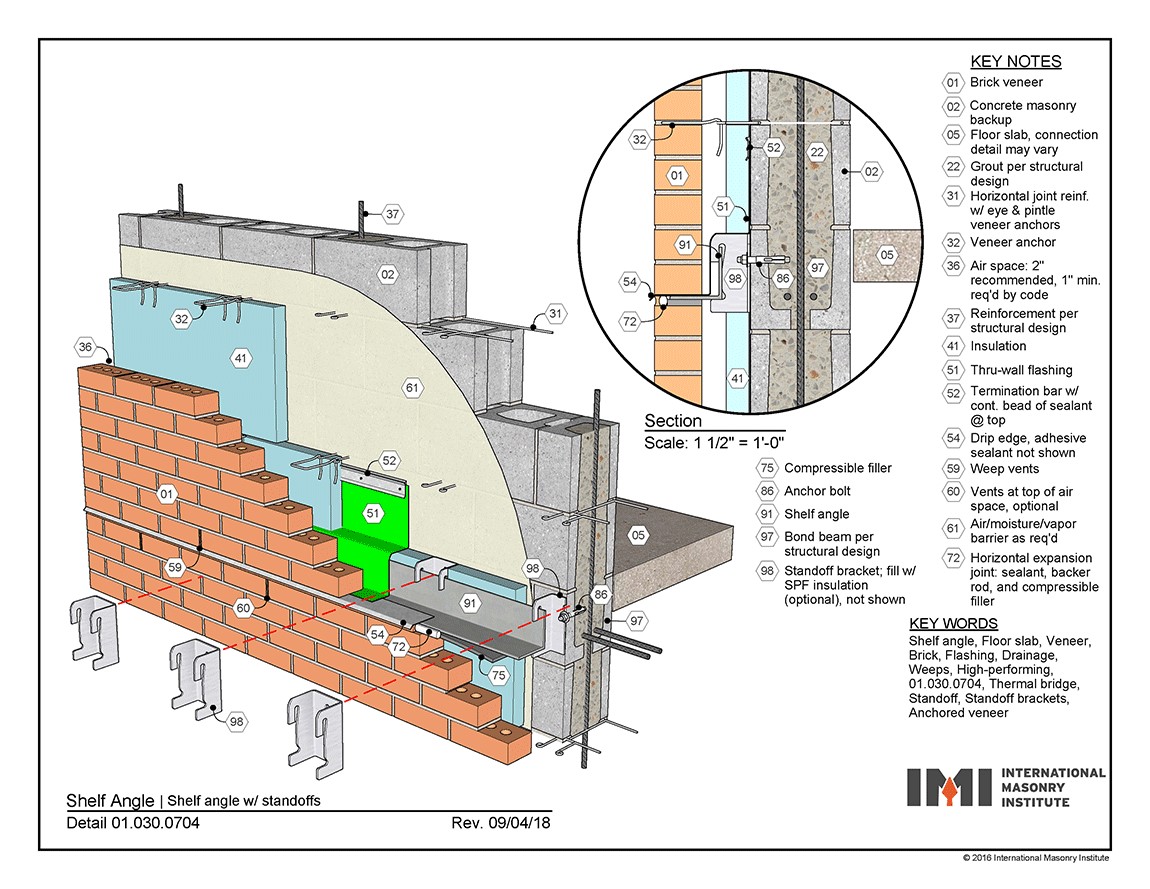
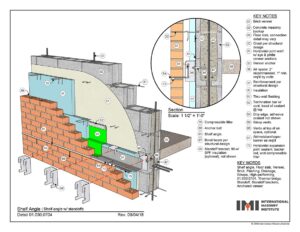
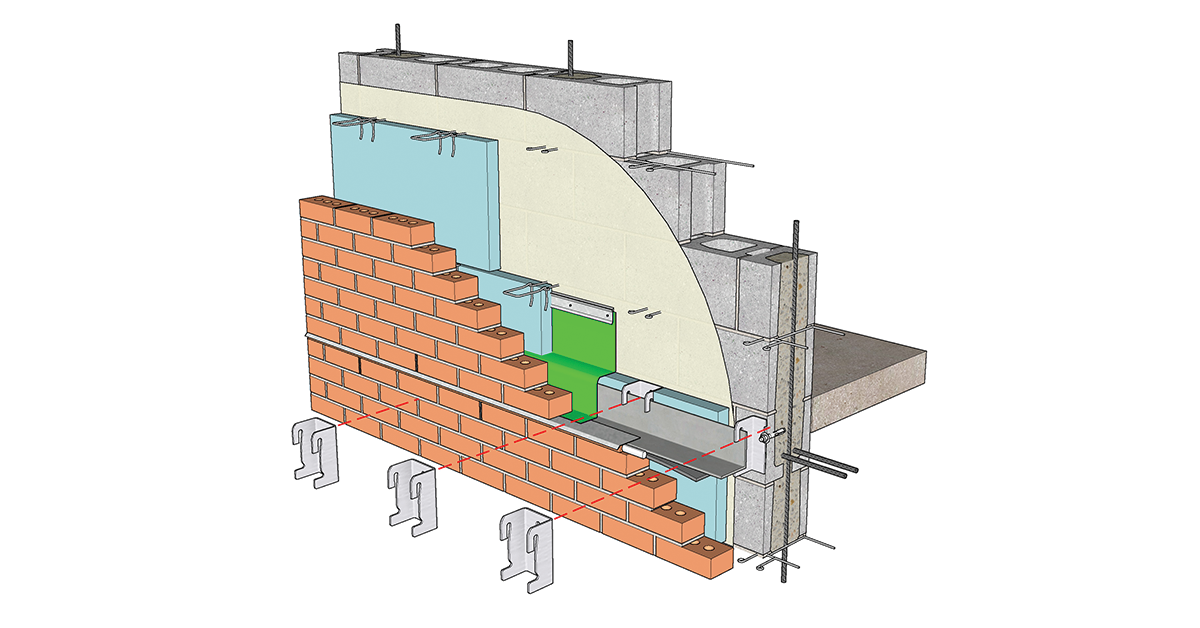
Double click to activate the 3d render.
This detail illustrates a shelf angle projected from the concrete masonry backing with a system of standoff brackets anchored to the backing. The use of these brackets allows the shelf angle to not be in contact with the backing, which would otherwise transfer heat across the cavity. The brackets project the shelf angle out of the required distance to adequately support the brick veneer, and insulation is allowed to run in between and behind the brackets. There is a horizontal expansion joint below the shelf angle to allow for vertical expansion of the brick veneer.
There are full, uncut bricks above and below the shelf angle. The thickness of the horizontal leg of the shelf angle and the width of the expansion joint below will result in a horizontal expansion joint wider than 3/8 in. If this expansion joint is in a prominent place, its excessive width may be visually objectionable; however if it is higher than eye level, it may go unnoticed. Skilled BAC bricklayers can stay on bond and achieve required elevations by slightly adjusting the width of the bed joints in the veneer above and below the expansion joint. The flashing protects the shelf angle, and weep vents allow moisture to exit the wall. A drip edge is recommended in this application, to further protect the steel angle and to ensure water does not travel back into the wall beneath the flashing.

