01.030.0811: Masonry Coping Joints
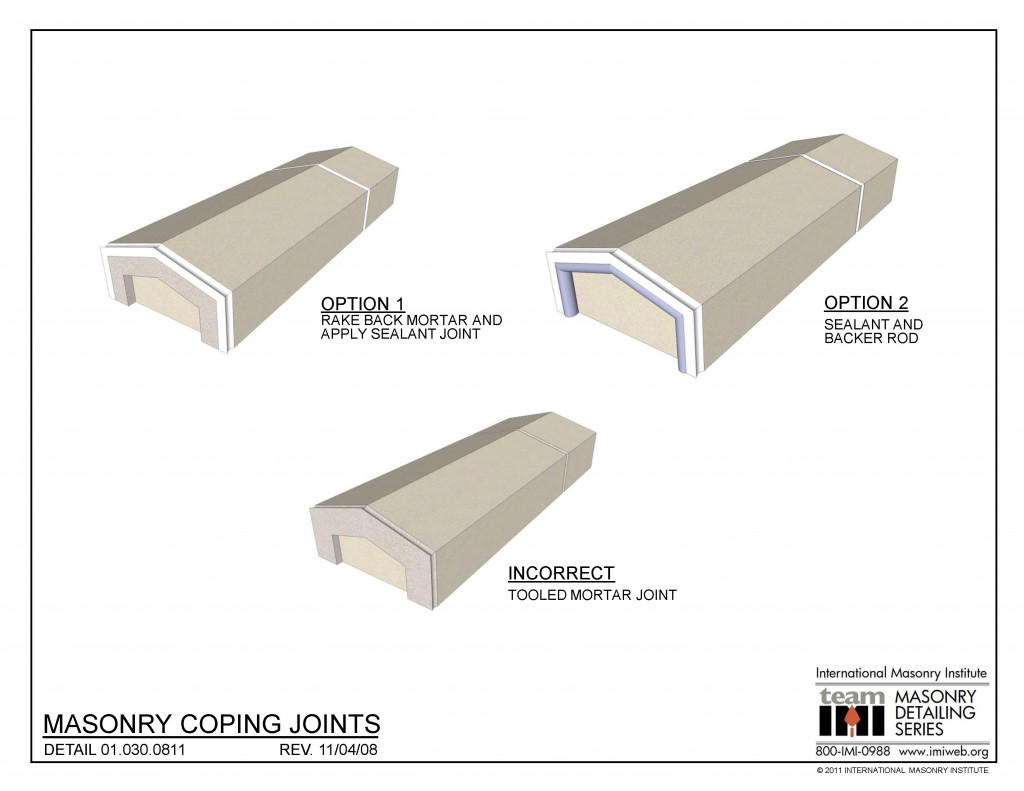 DOWNLOAD DETAIL [PDF]
DOWNLOAD DETAIL [PDF] 02.410.0131: Low Lift Grouting Procedures
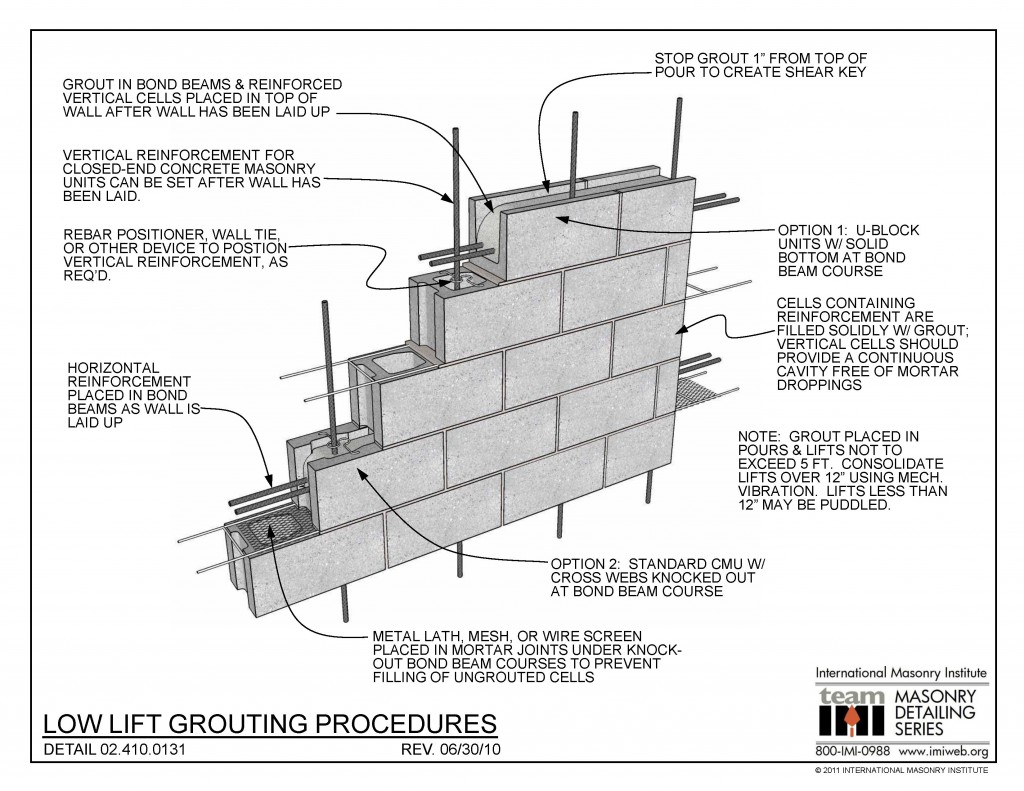
This detail shows a concrete masonry (CMU) wall grouted using low lift grouting procedures. Vertical reinforcement is shown with optional rebar positioners, and vertical bars overlap to achieve sufficient development strength per structural design. Grout is applied vertically in lifts not to exceed 5 feet, therefore cleanout openings may not be required. This detail shows […]
01.160.0101: Fireplace Detail
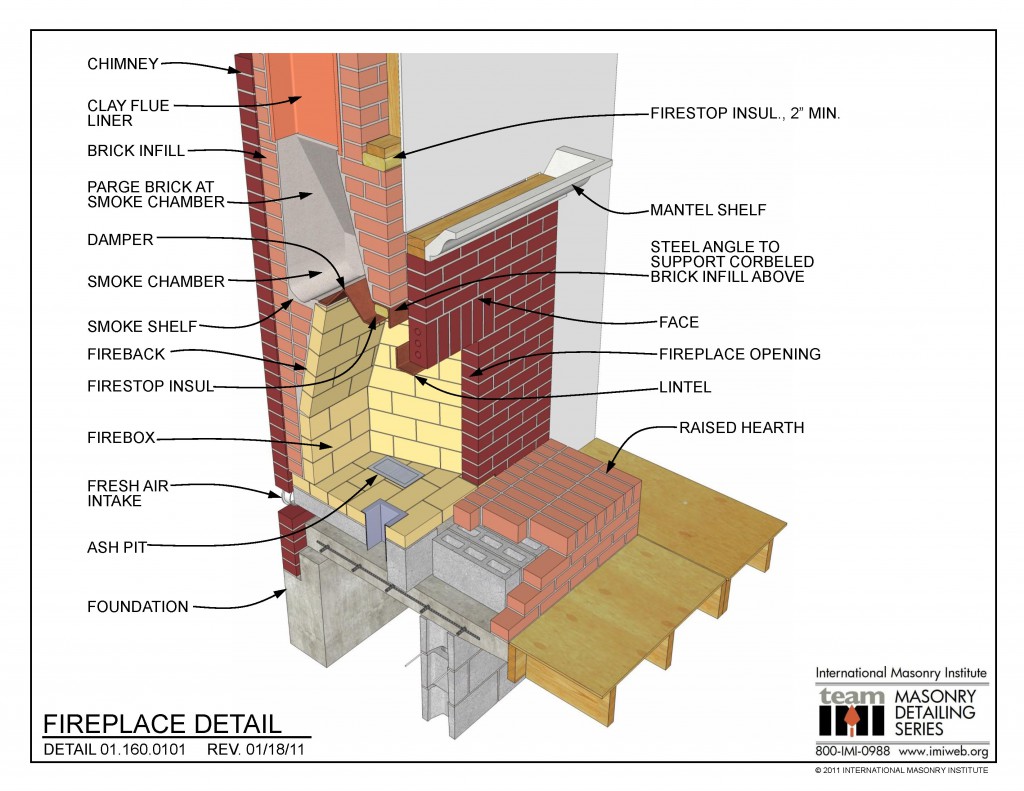
This fireplace cutaway shows the relationships between the firebox (which is constructed of fire brick laid in fireclay mortar), smoke shelf, smoke chamber with parging, and flue, with required separation from combustible materials. The fireplace face is defined by the vertical distance between the damper and the lintel supporting the face brick across the fireplace […]
02.120.0701: Floor Detail – Hybrid Type I & IIa
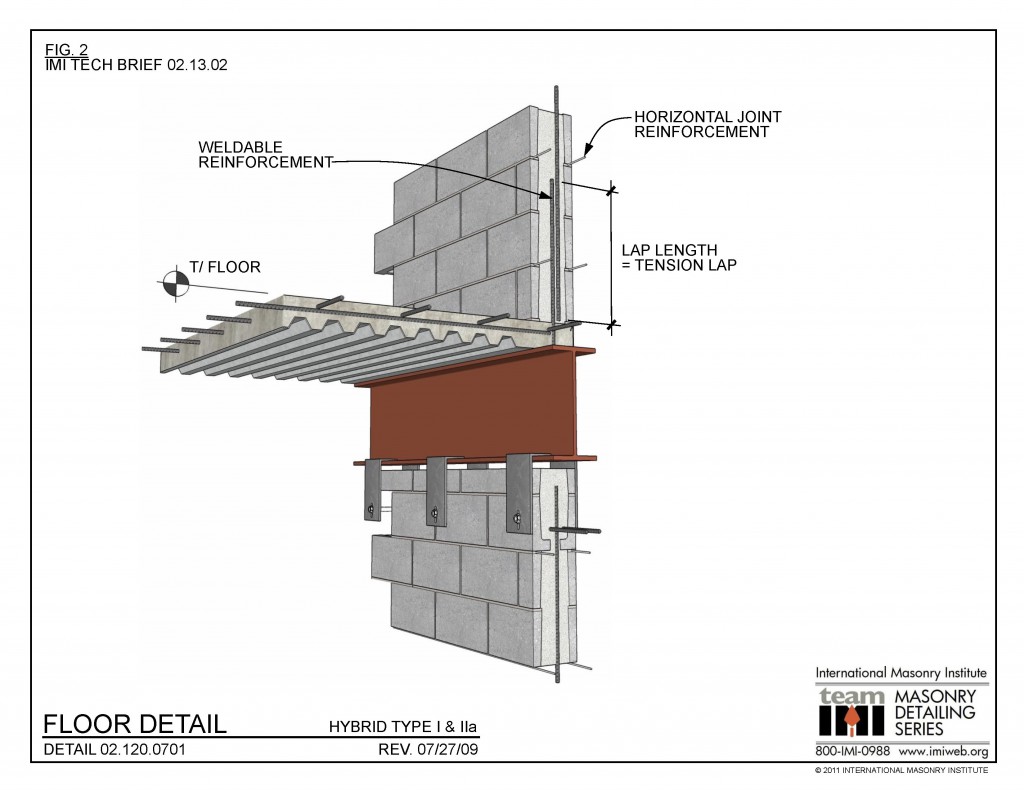 02.120.0701: Floor Detail - Hybrid Type I & IIa This hybrid masonry and steel floor connection detail makes use of weldable reinforcement to tie the the floor to the wall. DOWNLOAD DETAILDynamic 3D Detail Explore Detail
02.120.0701: Floor Detail - Hybrid Type I & IIa This hybrid masonry and steel floor connection detail makes use of weldable reinforcement to tie the the floor to the wall. DOWNLOAD DETAILDynamic 3D Detail Explore Detail 06.130.1302: Floor Tile Expansion Joint – Over Concrete Control Joint
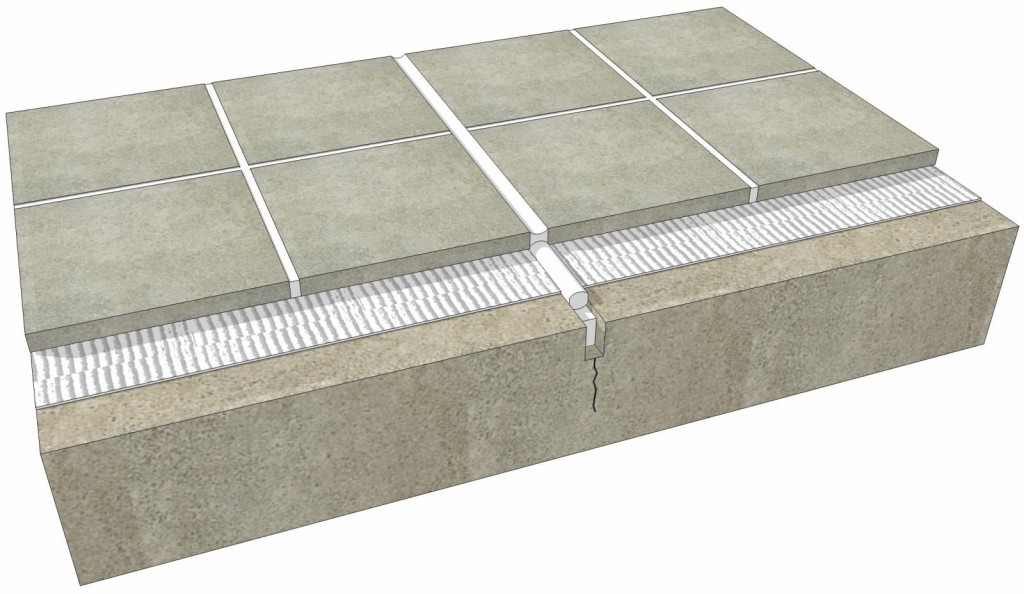 06.130.1302: Floor Tile Expansion Joint - Over Concrete Control Joint This detail shows a tile expansion joint in floor system made up of tile adhered to a concrete subfloor using a dry-set or latex-modified portland cement mortar bond coat. A 1/4" wide saw cut is made at the existing crack in the concrete to form [...]
06.130.1302: Floor Tile Expansion Joint - Over Concrete Control Joint This detail shows a tile expansion joint in floor system made up of tile adhered to a concrete subfloor using a dry-set or latex-modified portland cement mortar bond coat. A 1/4" wide saw cut is made at the existing crack in the concrete to form [...] 04.030.0201: Limestone Anchorage Detail
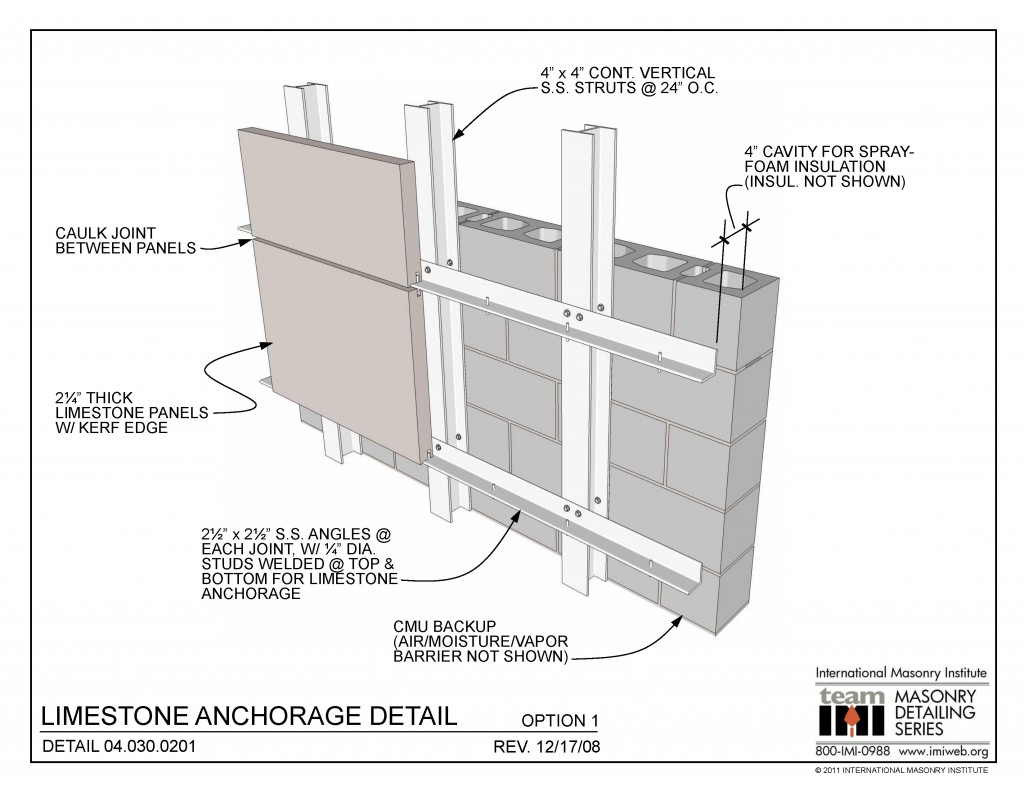
This detail shows one option for anchoring dimension stone to a concrete masonry (CMU) backup using a system of continuous vertical stainless steel struts and horizontal angles with studs welded at top and bottom of the angles for anchorage into kerfs in the stone’s top and bottom edge faces.
11.410.0121: Typical Terra Cotta Anchoring Conditions
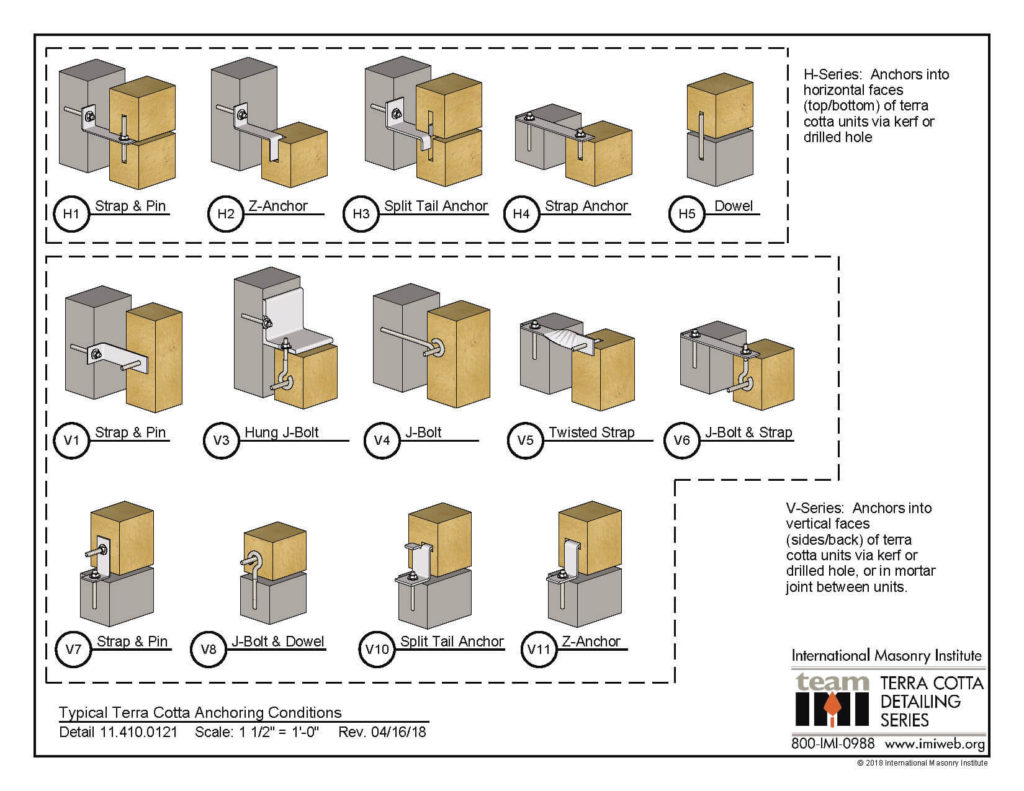 11.410.0121: Typical Terra Cotta Anchoring Conditions DOWNLOAD DETAIL
11.410.0121: Typical Terra Cotta Anchoring Conditions DOWNLOAD DETAIL 13.400.0103: AAC Exterior Wall Types
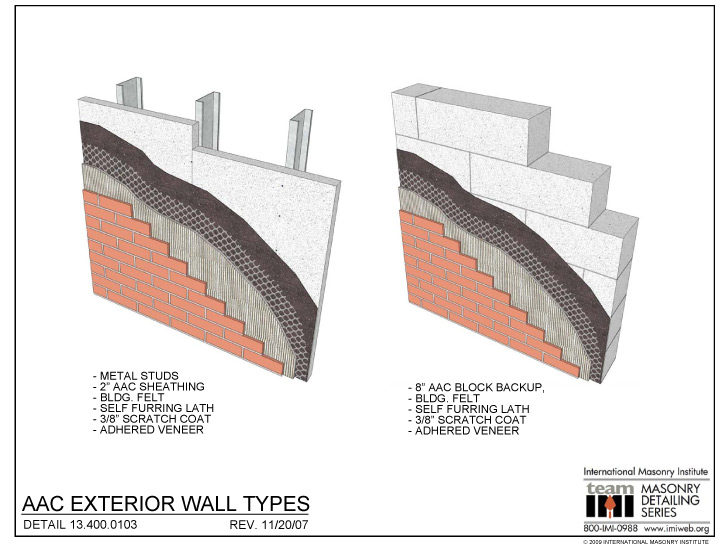 13.400.0104: AAC Exterior Wall Types DOWNLOAD Detail
13.400.0104: AAC Exterior Wall Types DOWNLOAD Detail Tile, Marble & Terrazzo
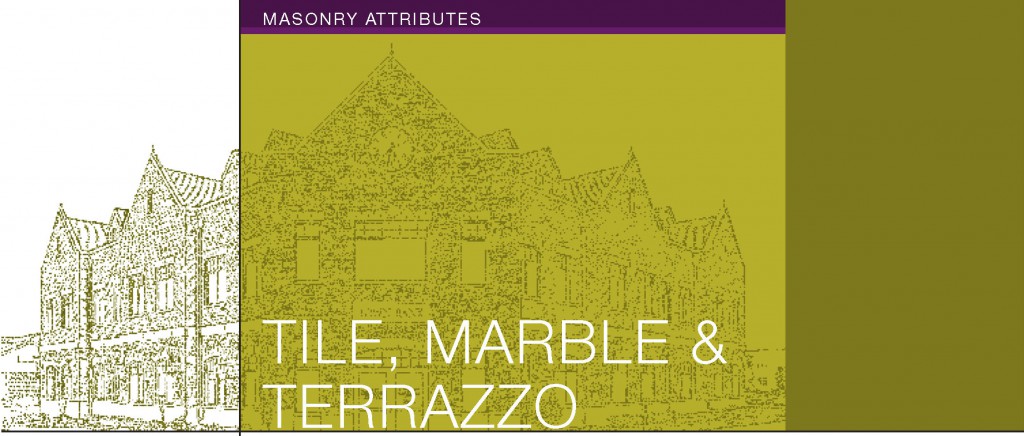
For performance and life cycle advantages, tile,marble and terrazzo are the most durable and beautiful finishes.
01.030.0402: Window Sill Detail – Anchored Brick Veneer, CMU Backing
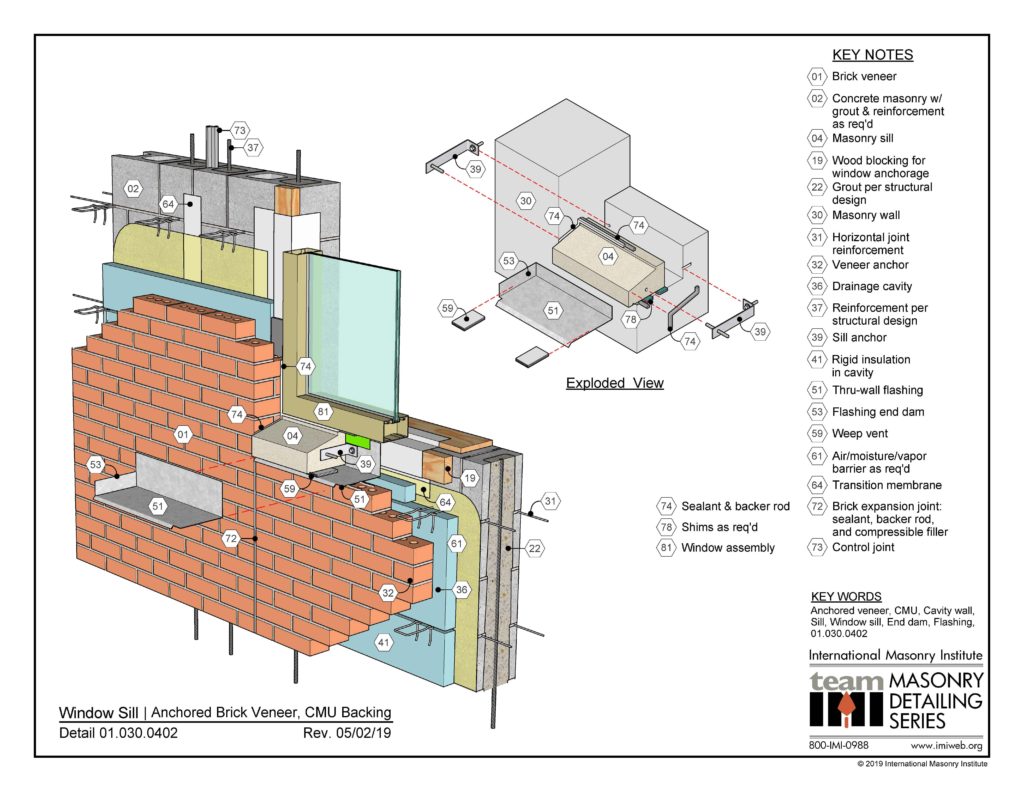
This detail illustrates a masonry window sill condition. The concrete masonry backing is treated with blocking at the perimeter of the opening, which is wrapped with transition material that engages with the air/moisture/vapor barrier in the field of the wall. This provides continuous resistance to air and moisture. Continuous insulation offers excellent thermal control. The […]
