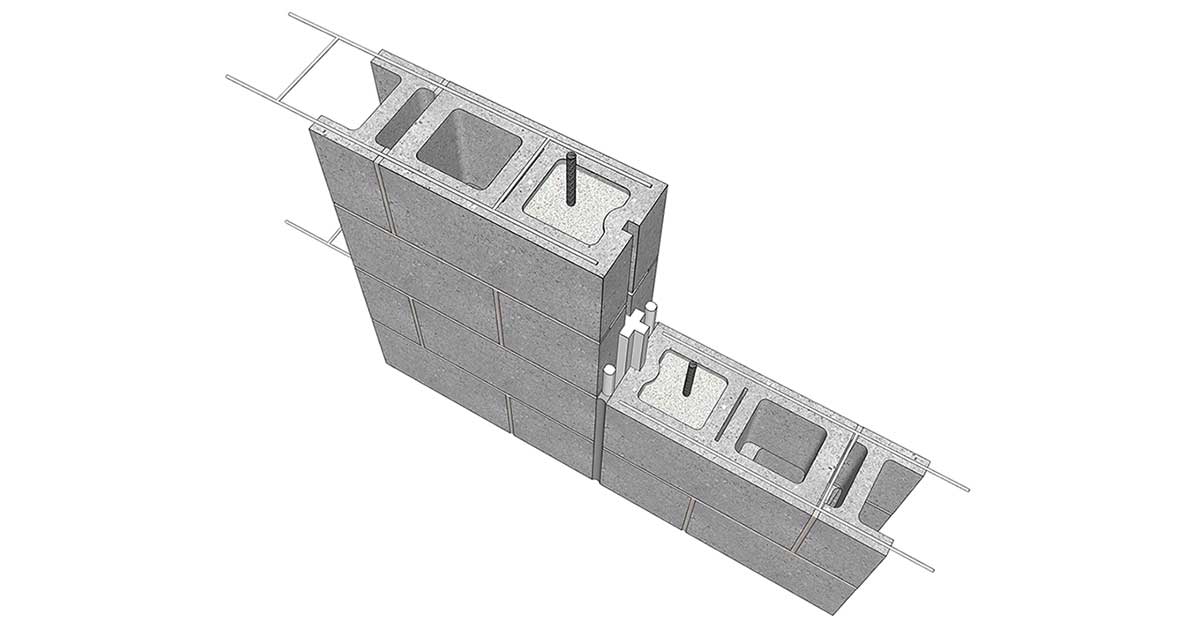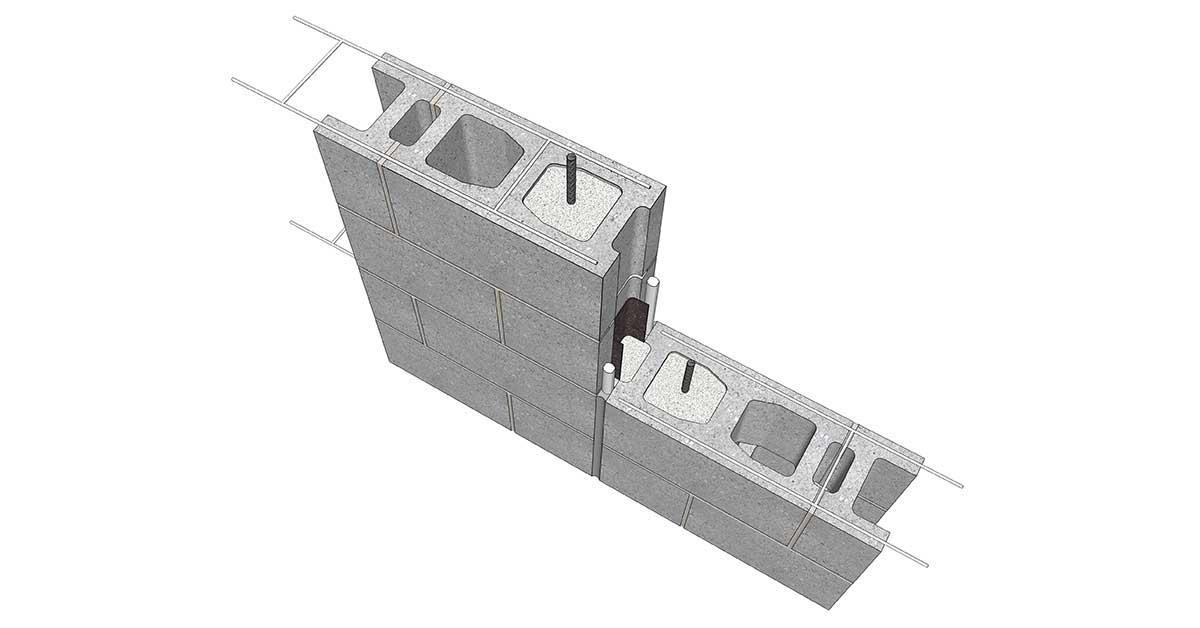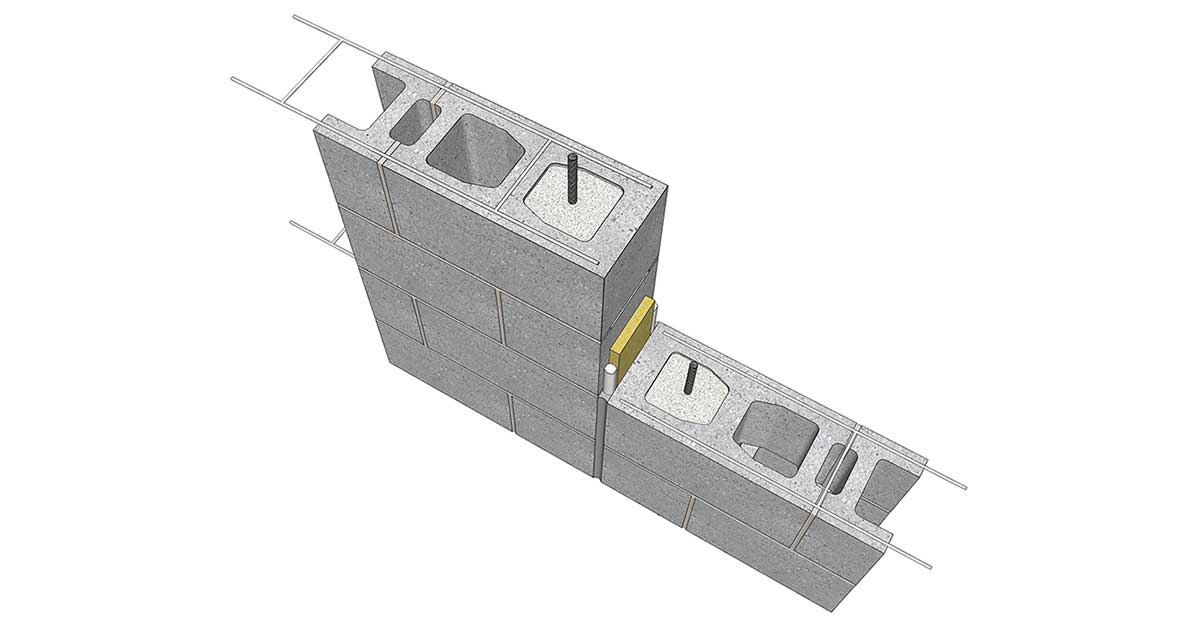- Detail
- 3D Model
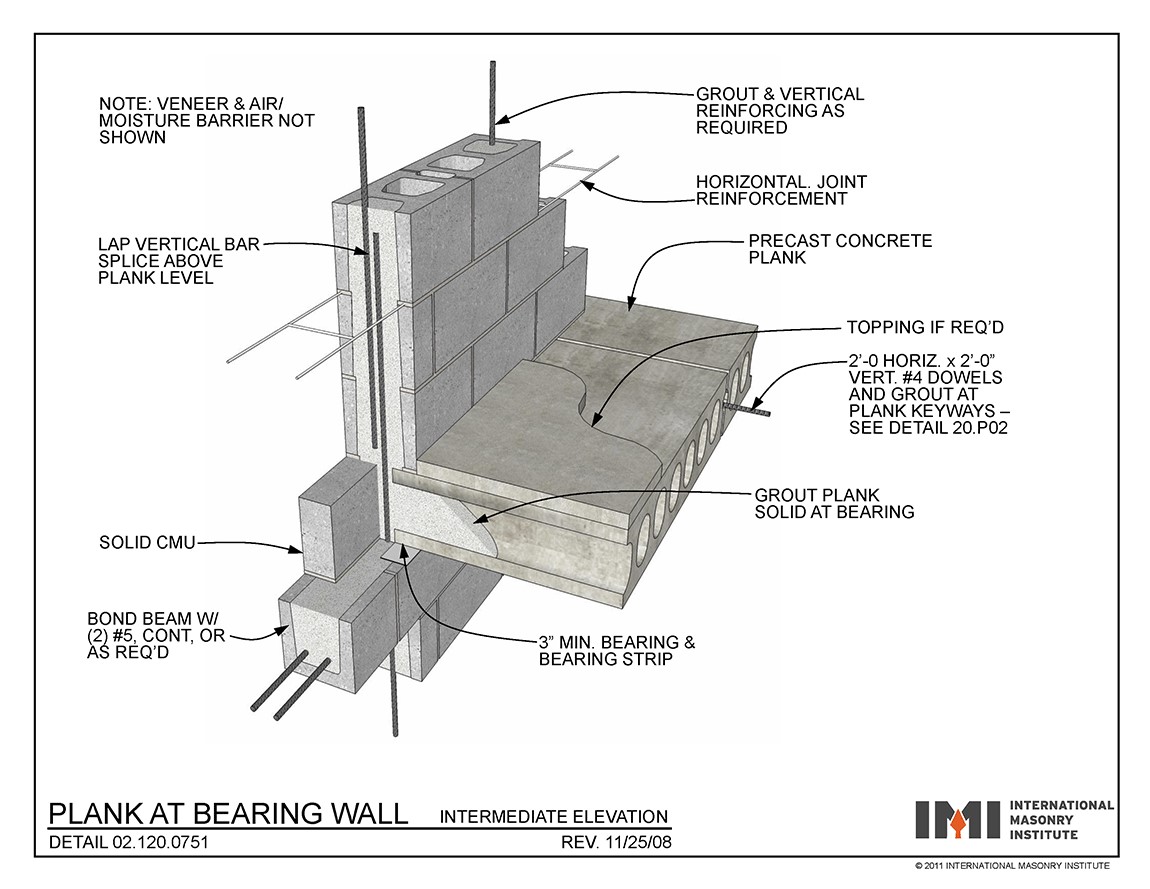
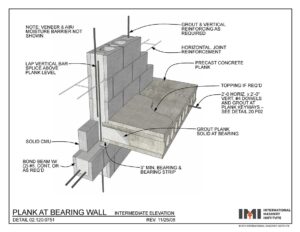
This detail shows a precast concrete plank bearing at an exterior CMU wall. The wall has horizontal joint reinforcement at 16″ o.c. vertically. The plank has reinforcement and grout at the keyways, and the floor bears on a CMU bond beam. The wall is grouted and reinforced vertically as required, and the bars are lapped to achieve sufficient development strength per structural design. The brick veneer is not shown for clarity.

