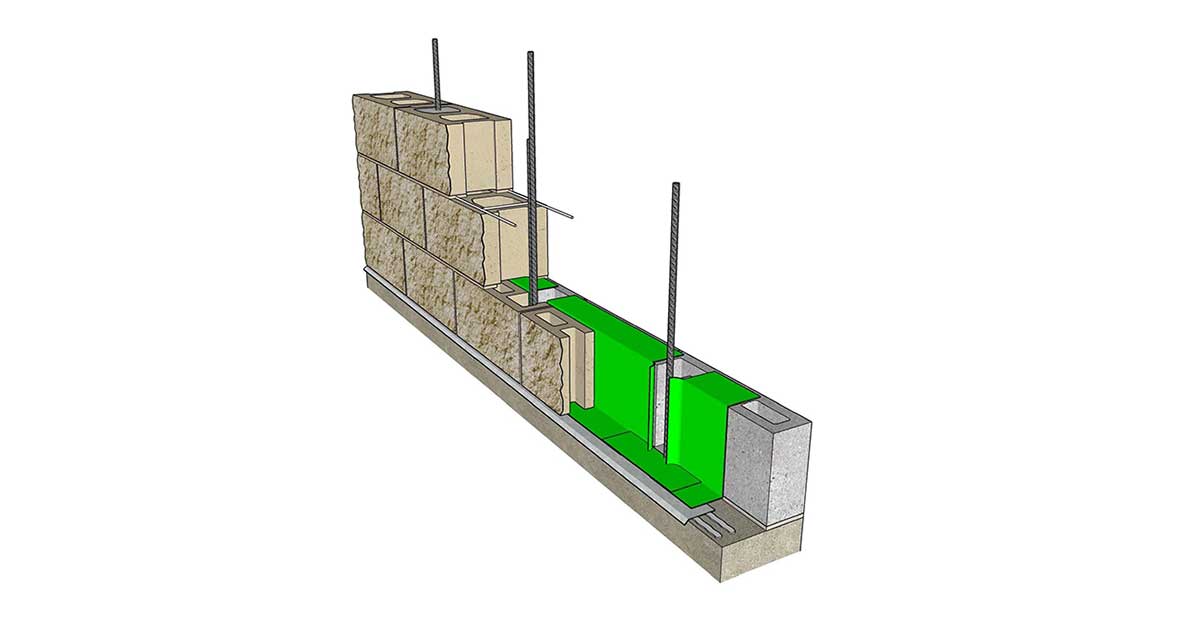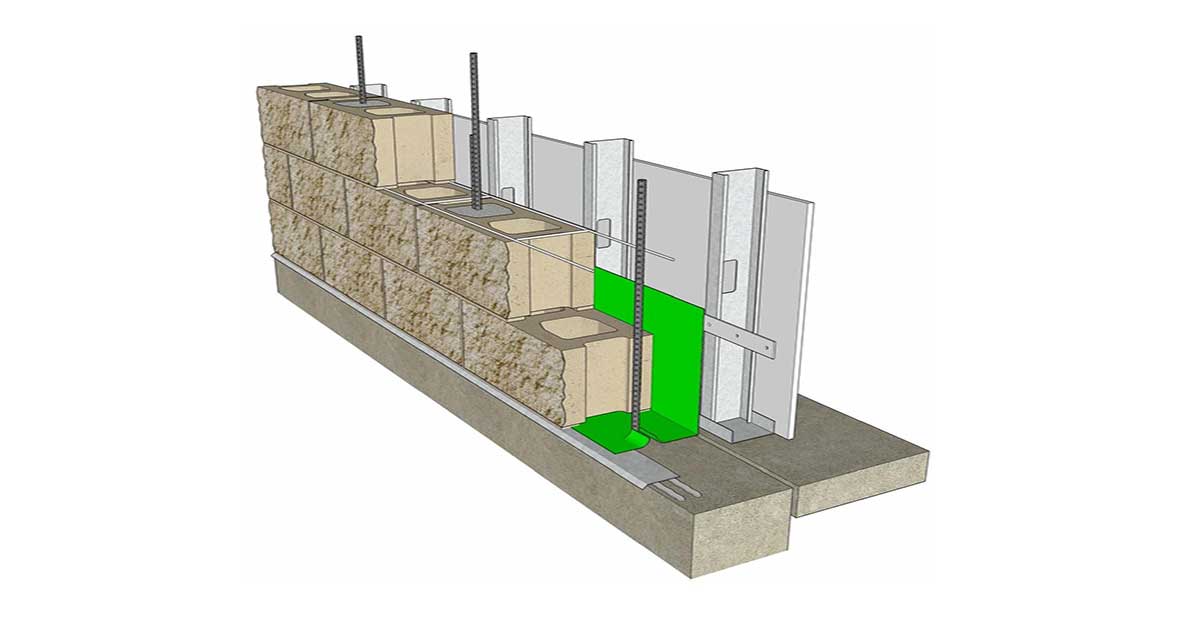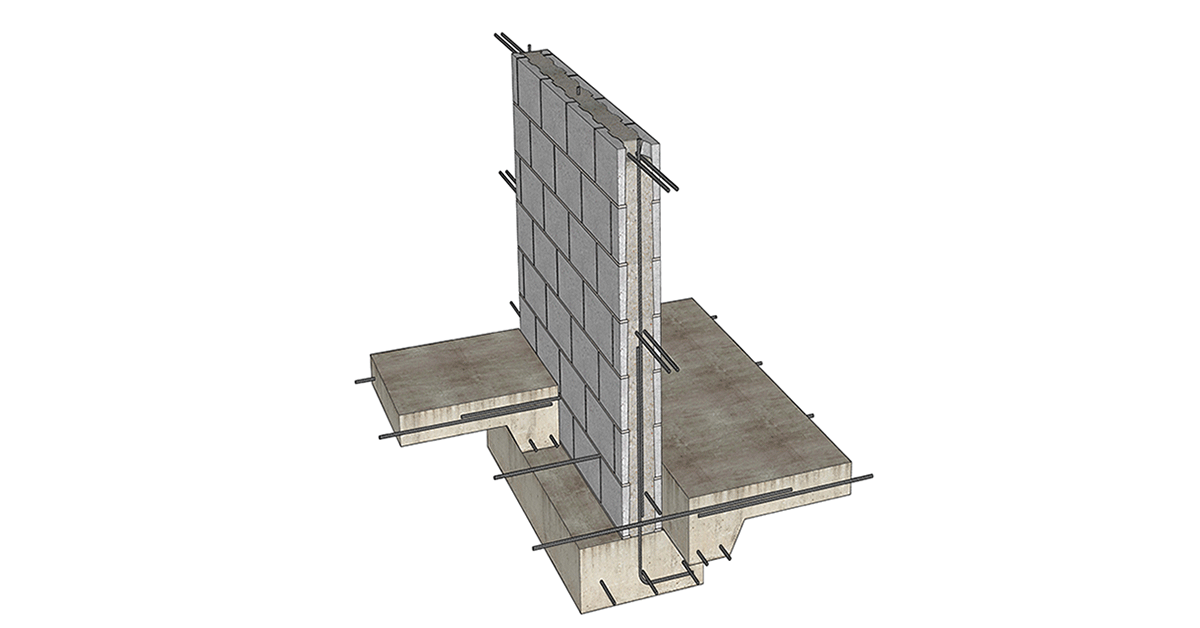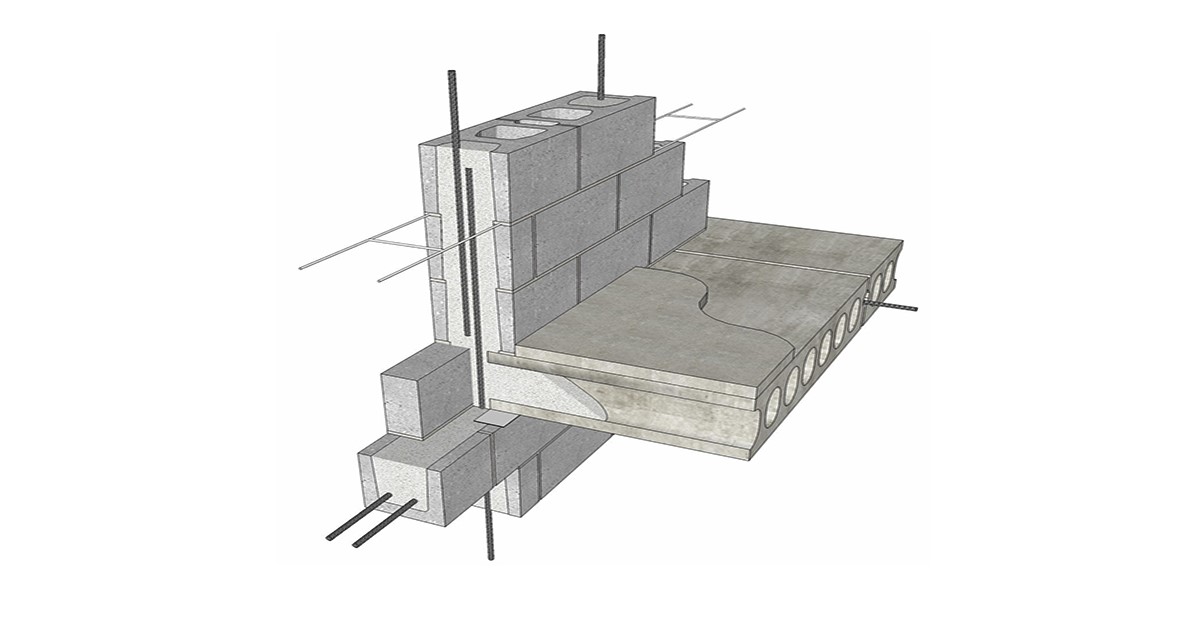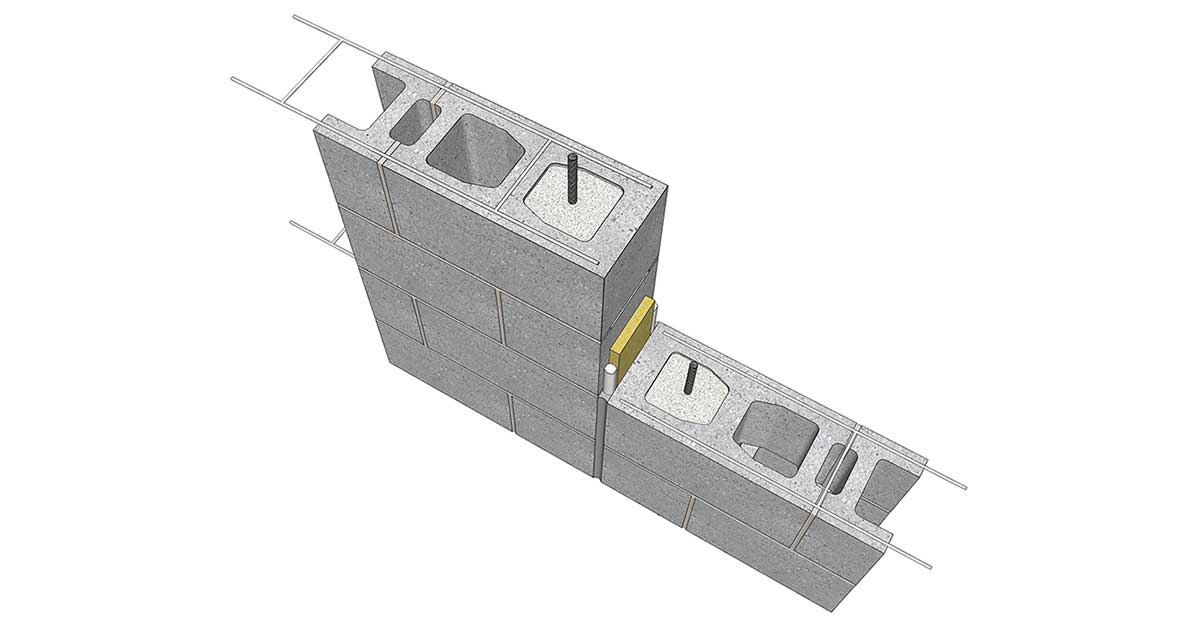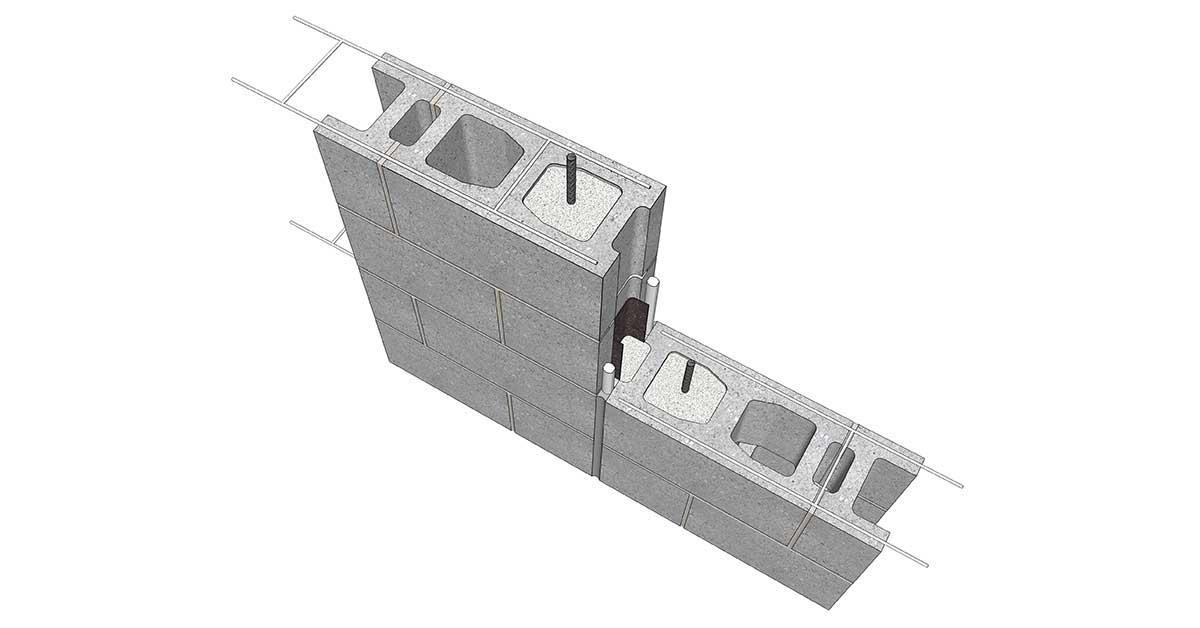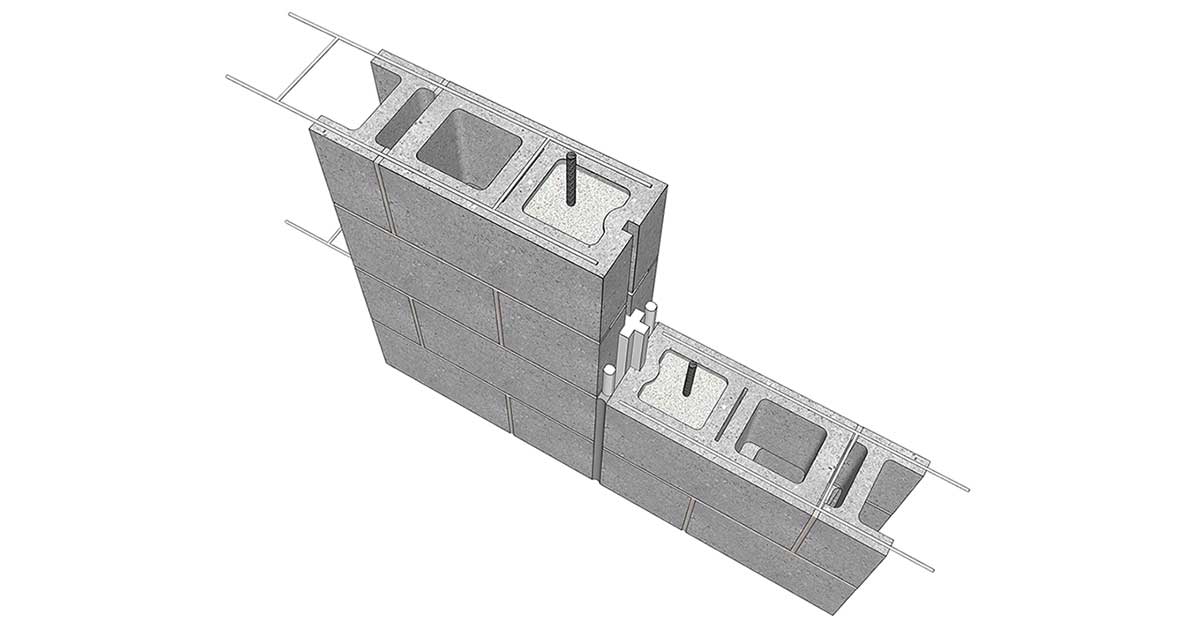Attributes & Benefits
Strength and Durability
Concrete masonry can provide a cost-effective, durable structure for any building type. Reinforced masonry incorporates rebar and grout to create a monolithic wall that can withstand earthquakes, hurricanes, tornadoes, and other natural and manmade events. Engineers should use a compressive strength (f’m) of 2000 psi or more for masonry to design efficient structures.
Thermal Mass
Concrete masonry is a dense material that serves as thermal mass in a building. Masonry walls can store heat, helping to reduce heating and cooling costs and providing a greater level of occupant comfort.
Sound Dampening
Concrete masonry provides a high level of sound control. It’s ideal for partition walls in multi-family dwellings, hotels, dormitories, or on exterior walls as the backup to control unwanted outside noise. CMU walls can provide Sound Transmission Class (STC) ratings of up to 63 depending on the wall thickness, density of the units, and whether they are fully grouted or not.
Fire Resistance
Concrete masonry doesn’t burn. Depending on the thickness of the wall, the density of the units, and the amount of grout used, concrete masonry walls can provide up to a 4-hour fire rating. Plus, concrete masonry walls pass the hose stream test, which is an integral part of many fire testing standards, and indicates an even greater level of redundancy and resiliency.
Lightweight Options
Lightweight concrete masonry units reduce the load on a structure while providing higher sound ratings, fire ratings, and greater insulating properties.
Structural Design Strategies
Consider these tips when designing with structural masonry for the highest level of structural efficiency.
Use Higher Compressive Strengths
The default value for the compressive strength (f’m) of masonry is now 2000 psi. Many concrete block manufacturers produce block that exceed ASTM minimums. An f’m of 2500 psi can be used on most projects.
Reference the Latest Codes and Standards
Always use the most current version of TMS 402/602 Building Code Requirements and Specification for Masonry Structures. Be sure to update your project specifications to include the latest ASTM standards.
Make Use of New Design Methods
Use strength design or allowable stress design instead of the old-fashioned empirical design method. Strength design often leads to the most economical masonry solutions.
Optimize Movement Joints
Optimize control joint spacing to get the most out of your shear walls.
Use Lightweight CMU When Available
Concrete masonry can be manufactured with different types of lightweight aggregates, providing lighter weight units that reduce the load on a structure. Lightweight CMU also offers higher sound ratings, fire ratings, and greater insulating properties. Plus, it provides ergonomic benefits for the craftworkers installing the block, improving their comfort on the job and in some cases, increasing productivity.
Consider A and H Block
Concrete masonry units can be made without end webs on one or both ends. A and H blocks allow easier placement around vertical rebar, because they don’t need to be lifted overhead by the mason installing them. These units comply with ASTM C90 Specification for Loadbearing Concrete Masonry Units and offer energy efficiency.
Structural Masonry Elements
Concrete masonry is a great fit for a variety of structural elements. Here’s what you need to know to design these elements using structural masonry.
Shear Walls
A shear wall is a wall that is part of the lateral force resisting system (LFRS). It’s typically load-bearing, but can also be non-loadbearing. Shear walls resist lateral forces (like seismic, wind, lateral earth pressure, and ground water pressure), acting in the in-plane direction. Shear walls can be unreinforced, reinforced, or prestressed.
Shear walls are a part of the participating elements in a structure. Empirical design of shear walls are permitted only in Seismic Design Category (SDC) A. Unreinforced shear walls are permitted only in SDC A, B, and C. Special reinforced shear walls are required in SDC D, E, and F.
The provisions for masonry shear wall designs are in TMS 402/602 Building Code Requirements and Specification for Masonry Structures Section 5.1.
Lintels
A lintel is a beam that spans across openings in the wall like windows and doors. Masonry lintels are the most efficient option when designing within a masonry structure, as opposed to a steel beam or lintel.
Beams
Masonry beams are designed primarily to resist flexure and shear forces acting perpendicular to the longitudinal axis. Masonry beams can also be designed as collector beams and coupling beams, with the most common serving as lintels over openings. The provisions for masonry beam design are found in TMS 402/602 Section 5.2.
When the effective span to depth ratio (leff/dv) is less than 3 for a continuous span or 2 for a simple span, the beam should be designed as a deep beam.
Columns
A column is a fully grouted structural member that is not part of the wall and that resists vertical forces.
The provisions for masonry column designs are found in TMS 402 Section 5.3.
Pilasters
A pilaster is a vertical member, built integrally within the wall, with a portion of the element projecting from one or both faces of the wall. Pilasters are used to add strength to the wall without creating new loadbearing columns or piers, since they are a part of the wall.
The provisions for masonry pilaster designs are found in TMS 402/602 Section 5.4.
Foundations
Since no formwork is necessary for concrete masonry foundations, they can be started immediately and finished faster than other types of foundation systems.
Common masonry foundation walls include:
- Basement walls, constructed to build below grade basement space.
- Stem walls, constructed to create a crawl space under the floor or to support the wall above.
- Foundation piers, a vertical stand-alone foundation element that isn’t a part of the foundation wall and that supports vertical loads.
Non-Structural Concrete Masonry
Water Penetration Resistance
Three key components of moisture management in single-wythe walls are efficient details, durable materials, and trained installers. Using skilled craftworkers who install the units properly with full mortar joints is key. Some CMU manufacturers include an integral water repellent (IWR) in their mix design; the mortar used to set these units should also have IWR in the mixture.
Flashing is required at the base of the wall as well as over openings. There are several options for flashing in single wythe assemblies:
- Split course with flexible flashing
- Through-wall flashing
- Proprietary systems
- Through-wall flashing with a pan system
IMI’s Detailing Series provides details for each of these conditions.
While most single-wythe concrete masonry walls require flashing and weeps, by solidly grouting the wall, flashing may be eliminated at openings.
Movement Control
Since concrete masonry shrinks over time, movement joints, also known as control joints, are placed at regular intervals as well as at some special conditions. Control joints should be no larger than 3/8 inch when built and often contain hard materials to function properly. Conversely, clay brick units expand over time, and require expansion joints that are free of any mortar or obstructions. Contact IMI for assistance in locating control joint locations on your projects.
Since clay brick units expand over time, movement joints in those materials are referred to as expansion joints and must be free of any mortar or obstructions that may interfere with the expansion of the units.
Steel also has different movement characteristics than concrete masonry. By eliminating steel lintels at openings and using masonry lintels, designers can locate movement joints away from openings, creating efficient masonry designs and lowering a project’s cost. Masonry lintels can be made onsite with the same units used to construct the building and require little to no lead time to obtain.
Thermal Control and Energy Requirements
There are several ways to meet current energy code requirements using single-wythe masonry walls. Prescriptive code requirements that use the R-Value or U-Factor offer almost no flexibility. Instead, use the Total Building Design method or Tradeoff method to evaluate the energy efficiency of a single wythe masonry wall.
COMcheck, a free program offered by the U.S. government, allows insulation to be added in areas like the roof while decreasing the amount used in the walls. Insulation can also be added to the cores of the units, either by injecting foam or by pouring loose fill insulation into the units.
Using exposed masonry as interior walls or partitions is a great way to take advantage of masonry’s thermal mass properties and help building owners with energy costs while providing safe and comfortable spaces for the facility’s occupants. Newer CMU unit configurations like A-or H-shaped block have less web area, decreasing the potential for thermal transfer into a building’s conditioned space.
Tips for Non-Engineers
Concrete masonry checks a lot of boxes when it comes to performance and aesthetics. Having a deeper understanding of masonry’s capabilities and design implications can help open new options in your playbook while mitigating potential issues. Here are a few considerations to help you get the most out of concrete masonry.
Look for Modular Design in Plans and Elevation
Concrete masonry’s modular nature allows flexibility without increasing installation times. Remember to lay out wall lengths, heights, and openings on an 8-inch module to maximize construction efficiency and minimize waste. It’s also easy to incorporate. When your foot dimensions are even, use 0 or 8 inches; when your foot dimensions are odd, use 4 inches to maintain an 8-inch module.
Use 8- or 10-Inch Units Instead of 12 Inch Units
Understanding the capabilities of concrete masonry allows for more efficient design. Since many concrete masonry units are stronger than minimums set by ASTM, higher design strengths can be used, resulting in less rebar, grout, structural steel, and other elements that essentially add time and cost to your project. Using these higher strengths allows the walls to be reduced from 12 inches to 10 or 8 inches. It’s surprising how much can be done even with a 6-inch concrete masonry wall, where most assume an 8-inch wall is necessary.
Use Masonry Lintels Instead of Steel Beams or Lintels
Most openings don’t need a steel support and can be accomplished with a masonry lintel (with an exception for temporary shoring). Masonry lintels can span upwards of 30 to 40 feet, depending on various factors. Using steel beams as lintels creates difficult bearing details and necessitates the use of thin concrete masonry face shells to hide the steel. Be mindful that placement of control joints is affected by lintel type.
Sustainability
Concrete Masonry is an important part of any sustainable design. It’s manufactured locally, cutting down on emissions created in transporting materials. Ultimately, concrete masonry’s durability and longevity contributes less waste and building materials for future construction.
Here are some tips to help you make your concrete masonry buildings as green as possible:
- Use a higher strength concrete masonry unit to yield a higher compressive strength (f’m). This reduces the amount of material used, cutting down on material waste and improving the overall embodied carbon on a project.
- Modular dimensioning reduces the amount masonry cuts on a jobsite, which in turn reduces the material needed and the amount of material that is transported off the jobsite, thereby lowering environmental impact.
- Include CMU’s natural ability to absorb CO2 (also known as carbon sequestration) in life-cycle assessments. Studies show that CMU sequesters almost 50% of the CO2 from the product’s production within 3 years of its life which helps reduce a building’s carbon footprint.
- Use CO2 mineralization technology and supplementary cementitious materials (SCMs) like pozzolans and fly ash in the design mix.
- Design with thermal mass. All energy codes recognize the benefits of masonry and the role of thermal mass, which results in less insulation in some climates.
- Design forward. Using the most current building codes for your designs is essential for reducing energy use and carbon in buildings. Embracing changes to codes and standards allows for a reduced embodied carbon footprint.

