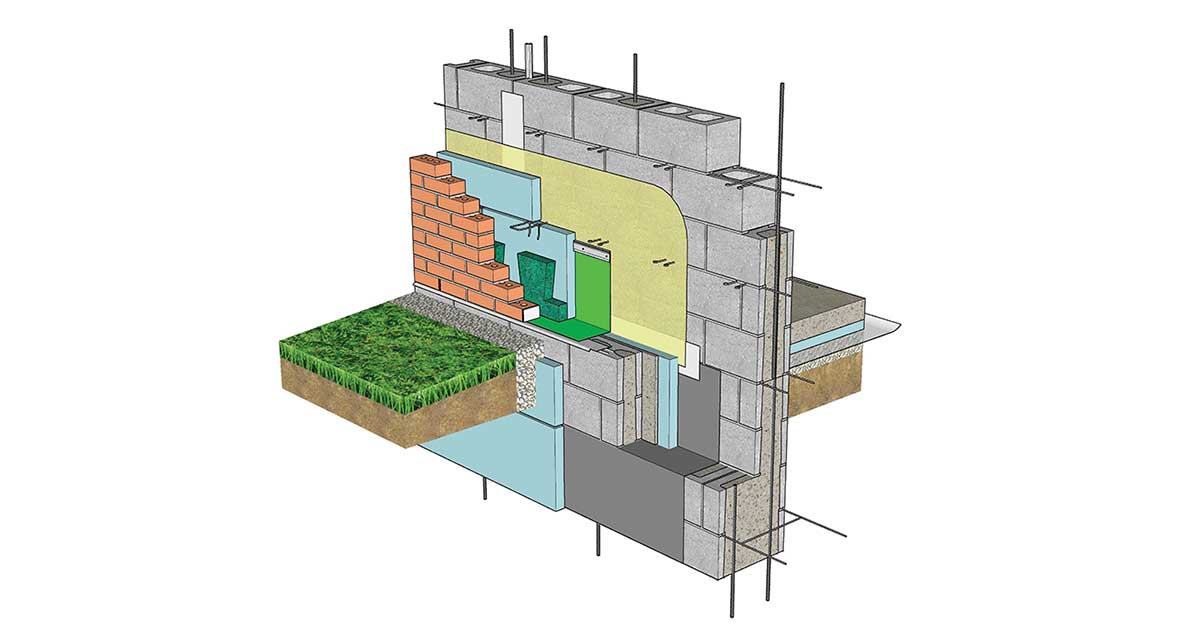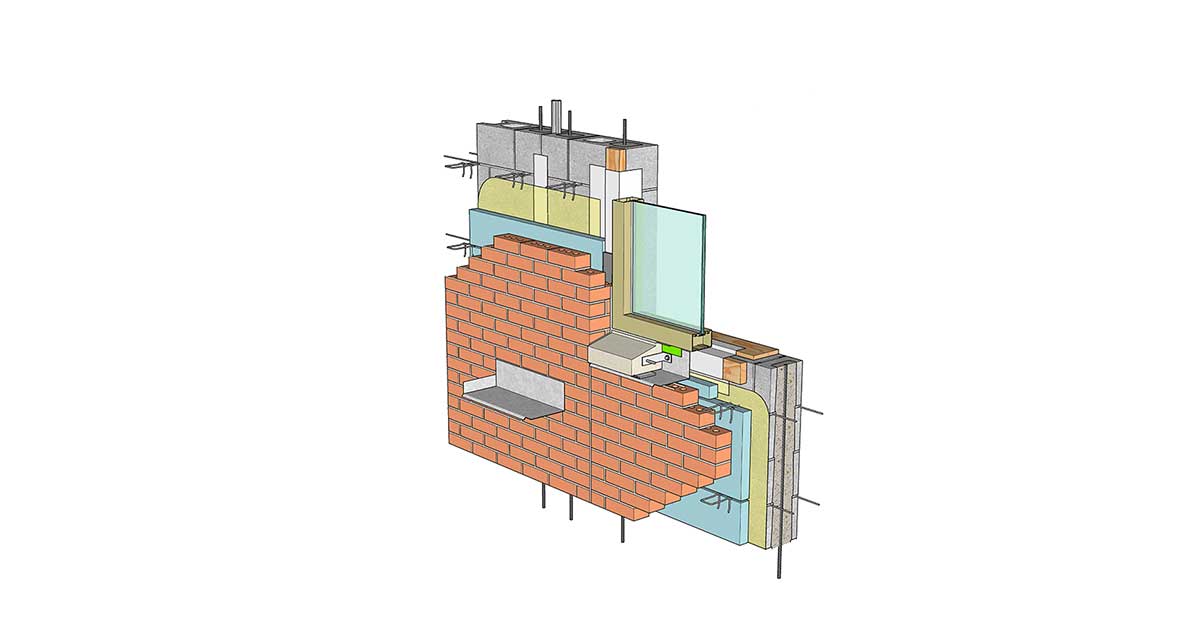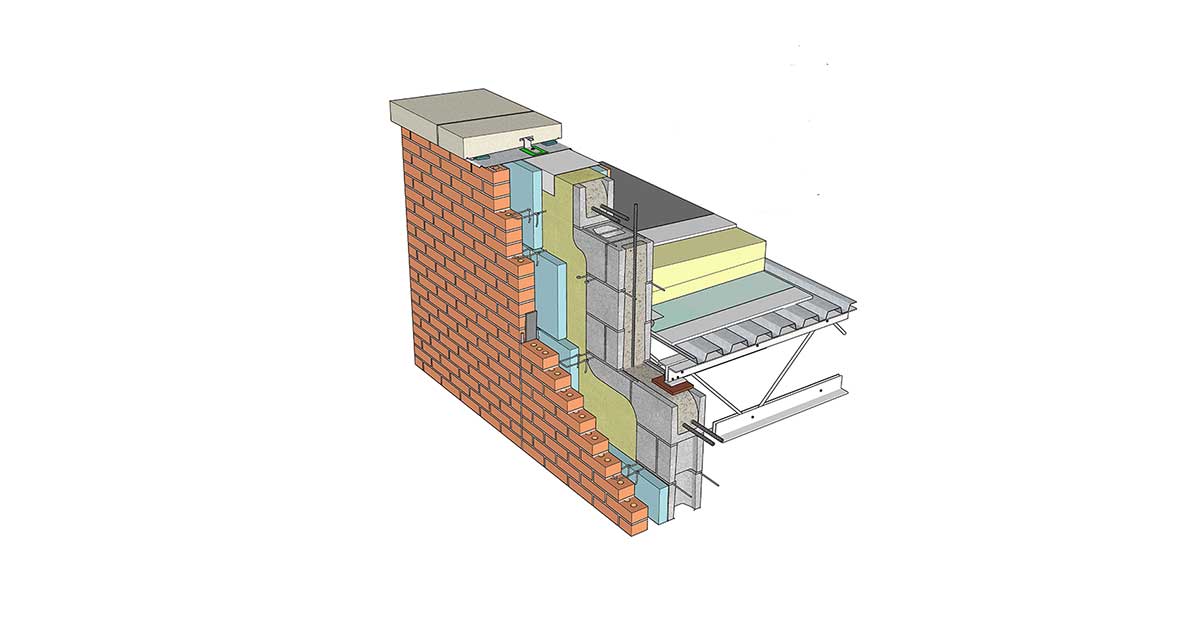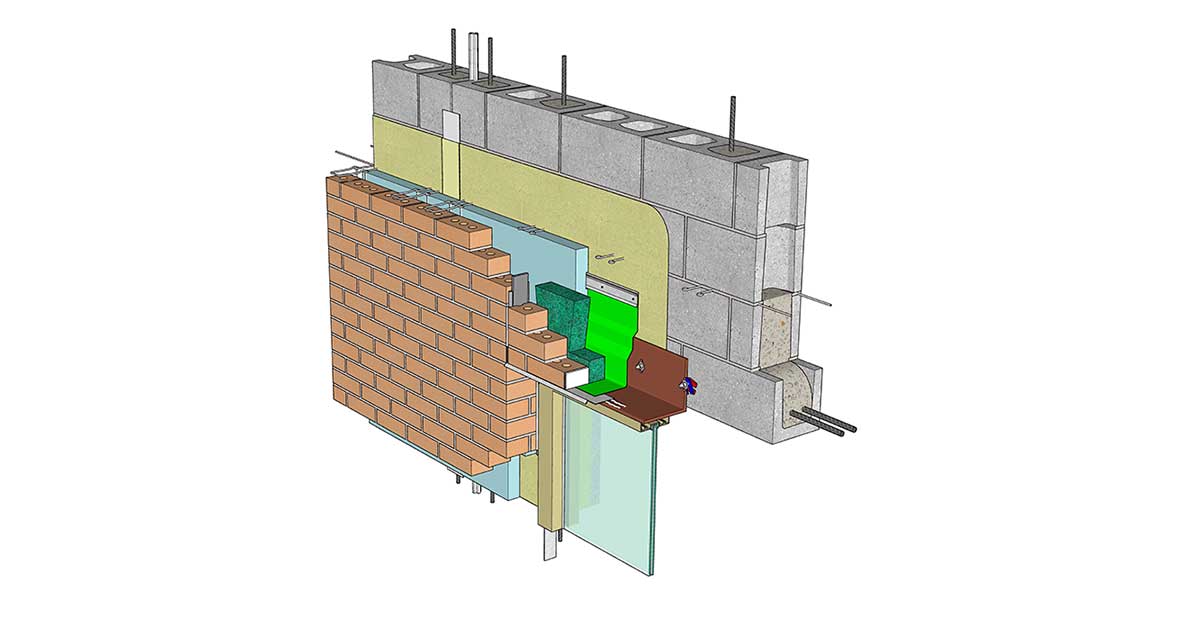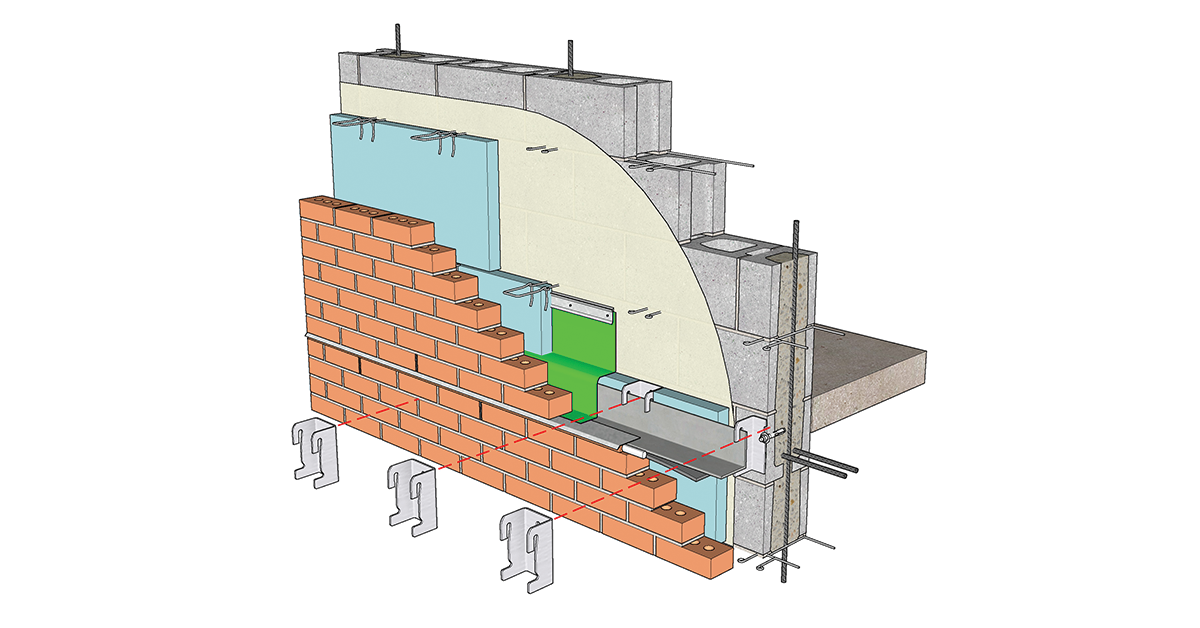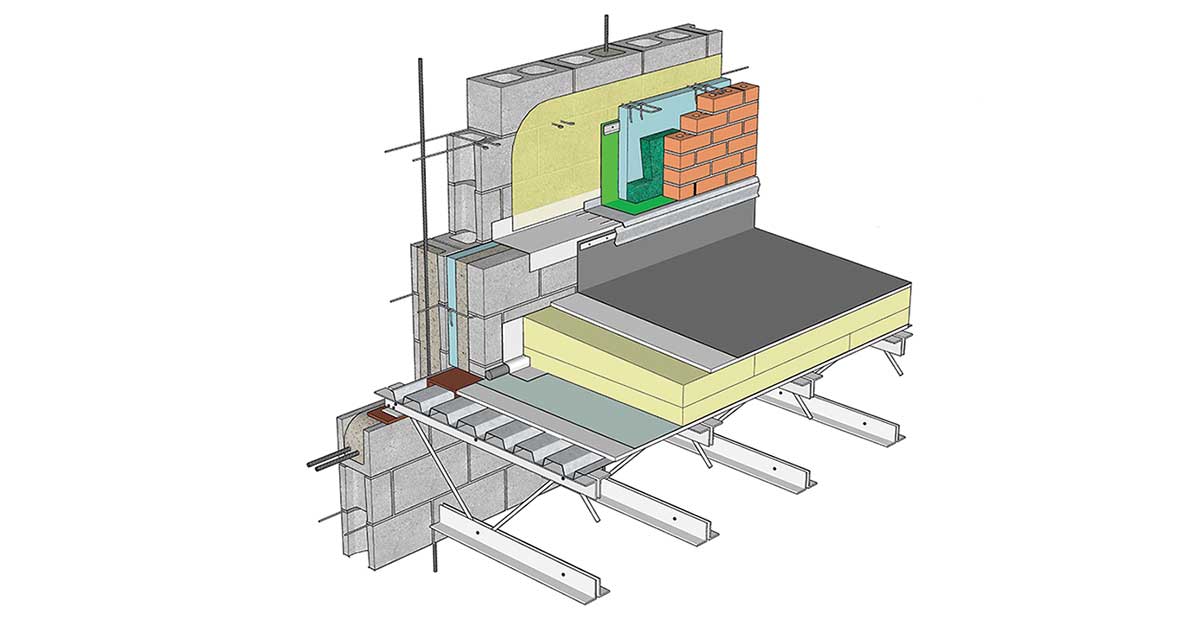Effective Measures for Defending Against Moisture
Contemporary masonry cavity walls rely on the rainscreen principle to integrate multiple lines of defense against moisture:
- Cladding for moisture deflection
- Water/air barrier
- Air space for drainage and drying
- Flashing
- Weep vents
Brick veneers are frequently called water shedding planes because they effectively “screen” or “shed” most rainwater from entering the assembly. It’s commonly accepted, however, that some water will bypass the veneer. One of the most effective ways to resist moisture is to fill all mortar joints, especially head joints in the brick veneer. Using skilled and qualified masons who are trained in the construction of masonry veneer is critical to wall assembly performance. Specifying advanced training, like IMI’s Flashing program, is one way to ensure the level of quality on any project.
Use Expansion Joints to Accommodate Movement
Expansion joints are the most common movement joint found in masonry assemblies with characteristics of expansion, including clay brick, calcium silicate brick, and natural stone units.
Building designers are responsible for indicating movement joint type and location on project drawings, according to TMS 402/602 Building Code Requirements and Specifications for Masonry Structures.
Masonry movement joints can be both vertical and horizontal. BIA Tech Note 18A provides guidance on locating expansion joints in clay brick veneers for both orientations. While a rule of thumb for locating expansion joints in brick is given, each building and each facade should be examined for appropriate spacing and placement. Contact IMI for assistance.
Tips for Placing Vertical Expansion Joints
For brick veneer without openings, space vertical expansion joints approximately 25 feet on center. For brickwork with multiple openings, spacing may need to be reduced. Typical placement of vertical expansion joints should occur:
- At or near corners
- At offsets and setbacks
- At wall intersections
- At changes in wall height
- Where wall backing or supporting elements change
- Where support of brick veneer changes
Where to Locate Horizontal Expansion Joints
Horizontal expansion joints in brick veneer are located at shelf angles. Sometimes, they are aligned with back-up wall material changes, between differentially moving veneer material, and at top-of-veneer in certain scenarios. Shelf angles may be necessary when there is a large differential movement between the brick veneer and backing, or if a flexible backing is being used.
Guidance on Lipped Brick At Flashing and Weep Vents at Shelf Angles
At shelf angles, lipped brick is often considered to reduce the apparent size of the horizontal sealant joint. While lipped brick is a way to minimize the joint size, it comes with complications to flashing required at that location.
First, determine if the use of a lipped brick is warranted. If not, then typical flashing and weep vents are used. Locating the lipped brick under the steel angle is a way to allow flashing to be placed normally on top of the shelf angle. Lastly, using the lipped brick on top of the angle and facing down is possible, but the flashing must be installed so that it follows the lip and extends out of the wall with a drip edge. Often a bent metal drip edge can be used to help avoid some flashing installation problems.
In all cases, the joint shouldn’t contain mortar or shims to inhibit movement. Using skilled craftworkers who have been trained on proper methods in IMI’s Flashing program can avoid problems on projects.
When materials other than clay brick are used (concrete brick, calcium silicate, natural stone, and cast stone), different requirements for movement joints may apply.
Use Trained Craftworkers for Quality Assurance
Trained craftworkers are an important component of any project. Their knowledge of the materials and proper construction practices are critical to a successful project.
Properly installed brick units can enhance a building’s appearance for generations. IMI can help you set the standard for your project’s aesthetic, constructability, and quality assurance by facilitating:
- Construction document review
- Sample panels
- Mockups
- Pre-installation meetings
- Installation observations
- Job site troubleshooting
Information on brick workmanship can be found in BIA Tech Note 7B Water Penetration Resistance – Construction and Workmanship.
What are the Allowable Tolerances for Brick?
Brick masonry is held to strict tolerances and will depend on the materials used and their application. Allowable tolerances for brick are found in ASTM C216 Specification for Facing Brick (Solid Masonry Units Made from Clay or Shale).
Brick units that are not within allowable tolerances can make it impossible for the craftworker to install the wall within allowable limits. Allowable tolerances for workmanship can be found in TMS 402/602, Section 3.3: Site Tolerances. You can also reference our diagram on allowable construction tolerances.
Achieving Modularity
Modularity is important in project designs and can directly impact cost and time on projects. Most masonry construction is laid out horizontally to an 8” module to avoid cutting of units. Cutting units can add cost and installing small units or larger than acceptable mortar joints can detract from a design. More information on modular design and coursing can be found in BIA Tech Note 10 Dimensioning and Estimating Brick Masonry.
BIM plug-ins are also readily available to help incorporate modularity into your design.
Colors
Brick is available in wide variety of colors, from classic red, to white, black, and everything in between.
Clays and shales used to make brick determine the final color of the brick, but manufacturers can tweak the kilns or add in other minerals to provide your desired color. They can also “flash” the brick in the kiln, which changes the color range to a combination of reds and blacks. Some clays when fired result in a buff color, while certain additives to the clay mix can make the brick a tan or brown color. Almost all colors are available with various inorganic and mineral coatings to provide your desired look. These coatings are fired into the brick and provide long-term aesthetics, which many other materials can’t match.
Face Brick Properties
Face brick properties are governed by ASTM specifications, typically ASTM C216 Specification for Facing Brick. Most brick are made by the extrusion method. To replicate the look of historic brick, molded brick are also manufactured. Both of these methods can produce brick in a variety of sizes with unique textures and shapes.
Shapes and Orientations
You can consider special brick shapes to enhance your building’s facade. It’s important to talk with the brick manufacturer about their capabilities and the scheduling of delivery for special brick shapes, since this can impact the overall construction schedule.
Talking with IMI or a qualified mason contractor can provide insight into the constructability and cost of various details you’re considering and the additional skills that may be involved to bring them to life.
When Structural Brick Makes a Good Fit
If you want to achieve aesthetics and structure with a thinner wall, structural clay brick is a good choice. Buildings that use a single wythe of masonry as their loadbearing structure, like retail projects, are good choices for structural clay brick.
Benefits of Structural Clay Brick
Since masonry is built on-site using standard units, projects can proceed quickly from design to reality. There’s minimal time required for the production, review, and approval of shop drawings. As a hand-crafted system, masonry can adapt easily to late-stage design changes. Plus, efficiently-designed structural masonry goes up fast.
- Clay brick not only provides structure but an attractive finish inside and out.
- Reinforced masonry walls with steel rebar embedded in grout within the brick is used effectively for bearing walls and shear walls.
- Clay brick is stronger than concrete and concrete masonry and is ideal for loadbearing applications that require higher strengths or thinner walls.
- Depending on the building’s configuration and function, structural masonry can be used alone or integrated with a steel or reinforced concrete frame.
- Often, building features already planned for masonry, like brick veneer exterior walls or concrete masonry service cores, can easily be adapted to use reinforced clay brick.

