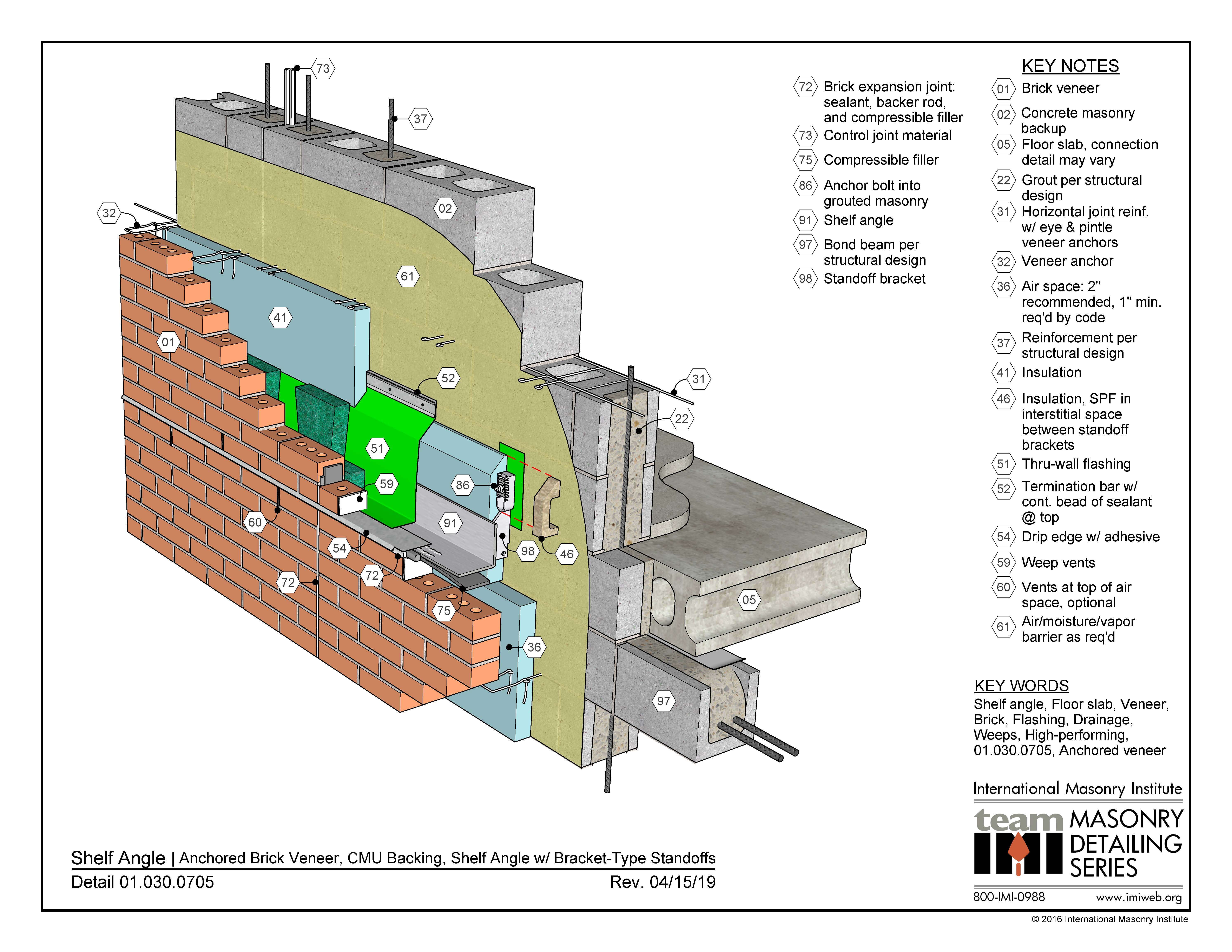This detail illustrates a shelf angle projected from the concrete masonry backing with a system of standoff brackets anchored to the backing. The brackets allow the shelf angle to avoid contact with the backing, which would otherwise transfer heat across the cavity. The brackets project the shelf angle out the required distance to adequately support the brick veneer, and insulation is allowed to run in between and behind the brackets. SPF insulation is shown to fill the interstitial space around the brackets.
A horizontal expansion joint below the shelf angle allows for vertical expansion of the brick veneer. The detail also incorporates a vertical brick expansion joint and a vertical control joint at the block backing. The flashing protects the shelf angle and weep vents allow moisture to exit the wall. A drip edge protects the steel angle and ensures water does not travel back into the wall beneath the flashing.

3D Detail
Explore this 3D detail and download the Sketchup model in the 3D Warehouse.
