02.120.0702: Floor Detail – Hybrid Type IIB
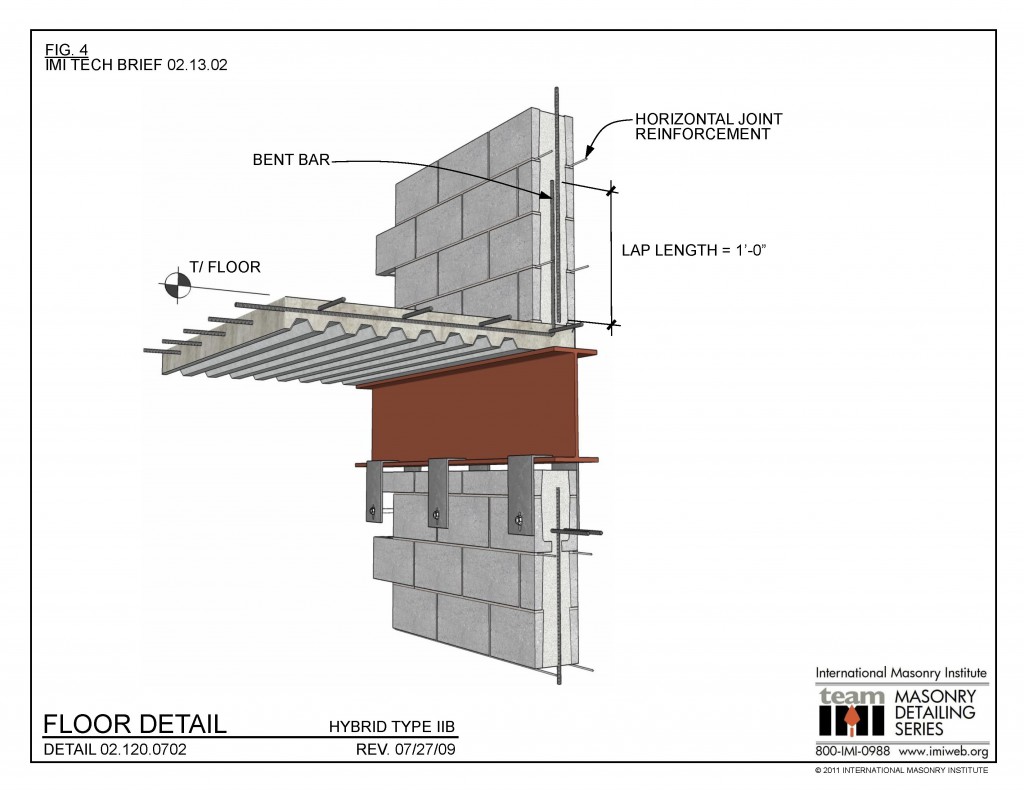 02.120.0702: Floor Detail - Hybrid Type IIB This hybrid masonry and steel floor connection detail makes use of bent reinforcement to tie the the floor to the wall. DOWNLOAD DETAILDynamic 3D Detail Explore the detail and download the Sketchup Model in the 3D Warehouse. Explore Detail
02.120.0702: Floor Detail - Hybrid Type IIB This hybrid masonry and steel floor connection detail makes use of bent reinforcement to tie the the floor to the wall. DOWNLOAD DETAILDynamic 3D Detail Explore the detail and download the Sketchup Model in the 3D Warehouse. Explore Detail 02.120.0701: Floor Detail – Hybrid Type I & IIa
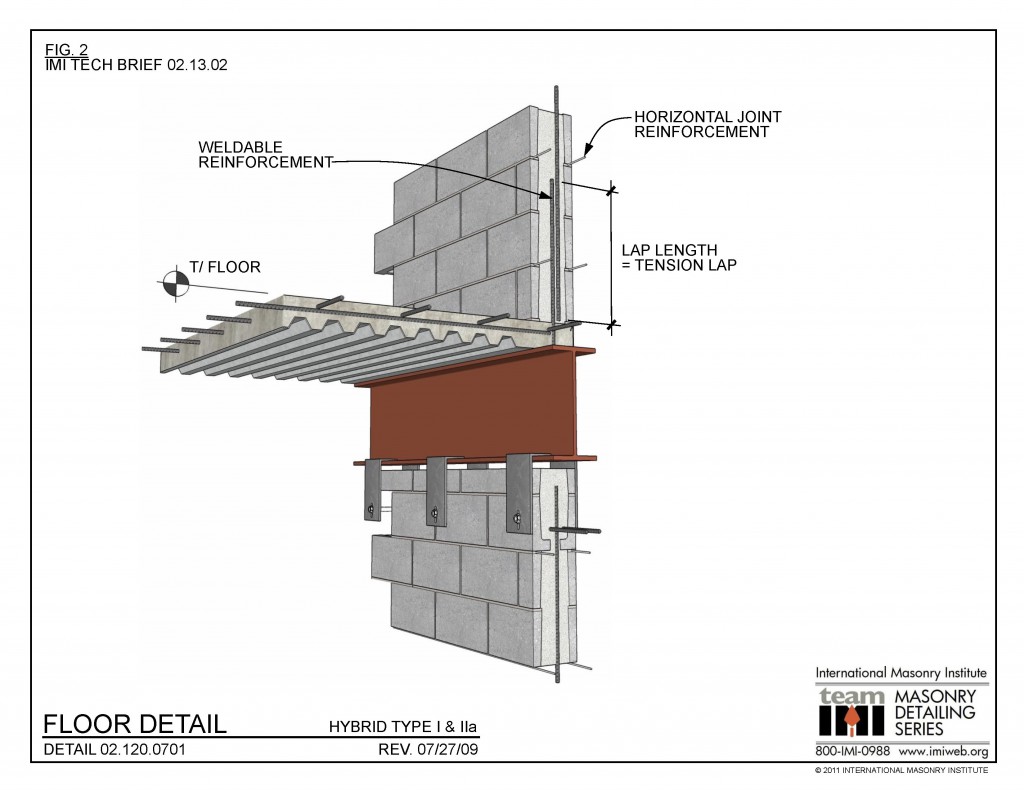 02.120.0701: Floor Detail - Hybrid Type I & IIa This hybrid masonry and steel floor connection detail makes use of weldable reinforcement to tie the the floor to the wall. DOWNLOAD DETAILDynamic 3D Detail Explore Detail
02.120.0701: Floor Detail - Hybrid Type I & IIa This hybrid masonry and steel floor connection detail makes use of weldable reinforcement to tie the the floor to the wall. DOWNLOAD DETAILDynamic 3D Detail Explore Detail 02.120.0601: Head Detail – Storm Shelter Window / Door Head
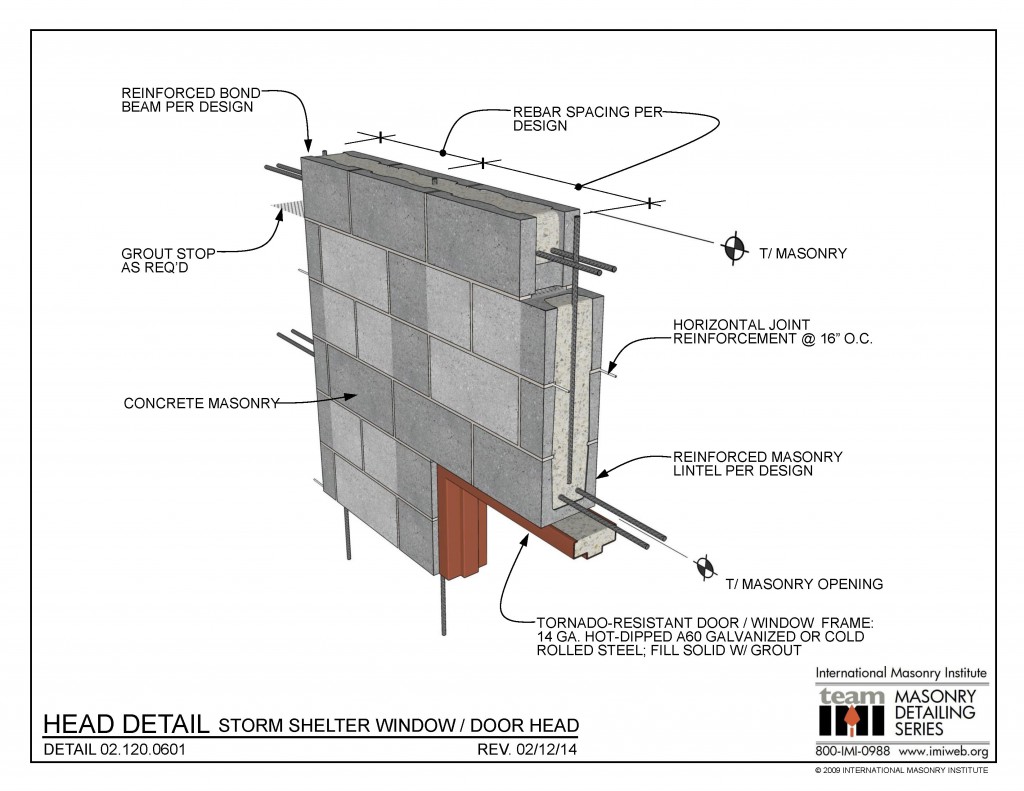 02.120.0601: Head Detail - Storm Shelter Window / Door Head Download Detail
02.120.0601: Head Detail - Storm Shelter Window / Door Head Download Detail 02.120.0501: Jamb Detail – Storm Shelter Window / Door Jamb
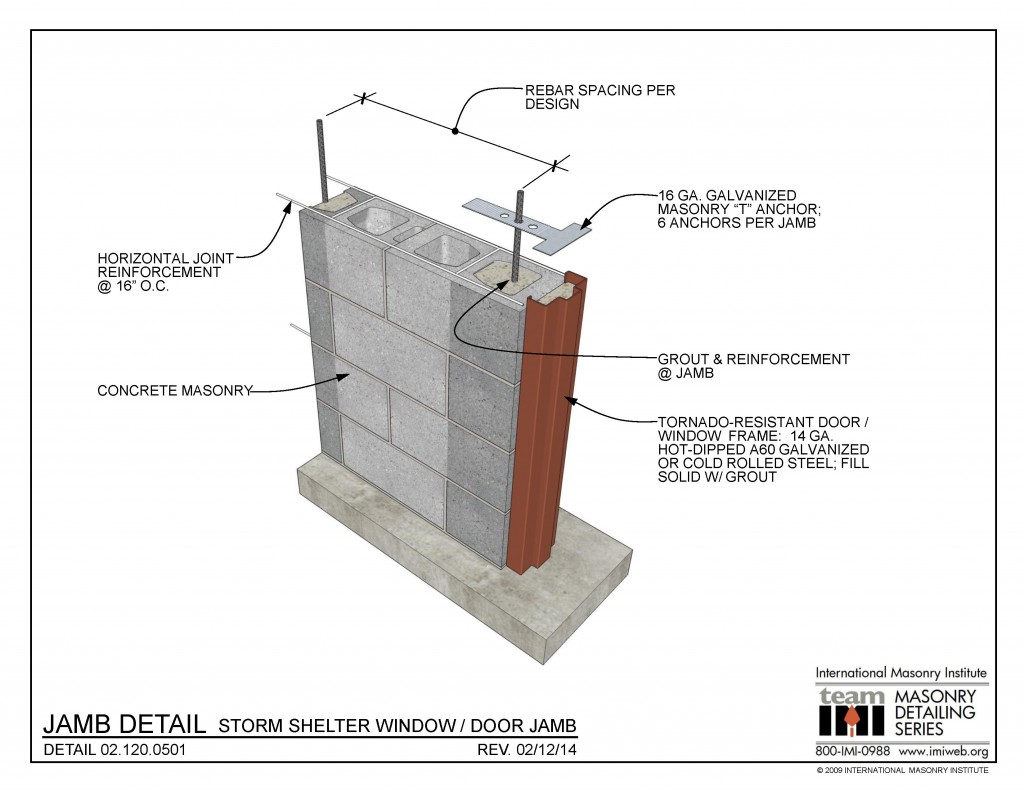 02.120.0501: Jamb Detail - Storm Shelter Window / Door Jamb DOWNLOAD DETAIL
02.120.0501: Jamb Detail - Storm Shelter Window / Door Jamb DOWNLOAD DETAIL 02.120.0102: Wall Section – Hybrid Wall System
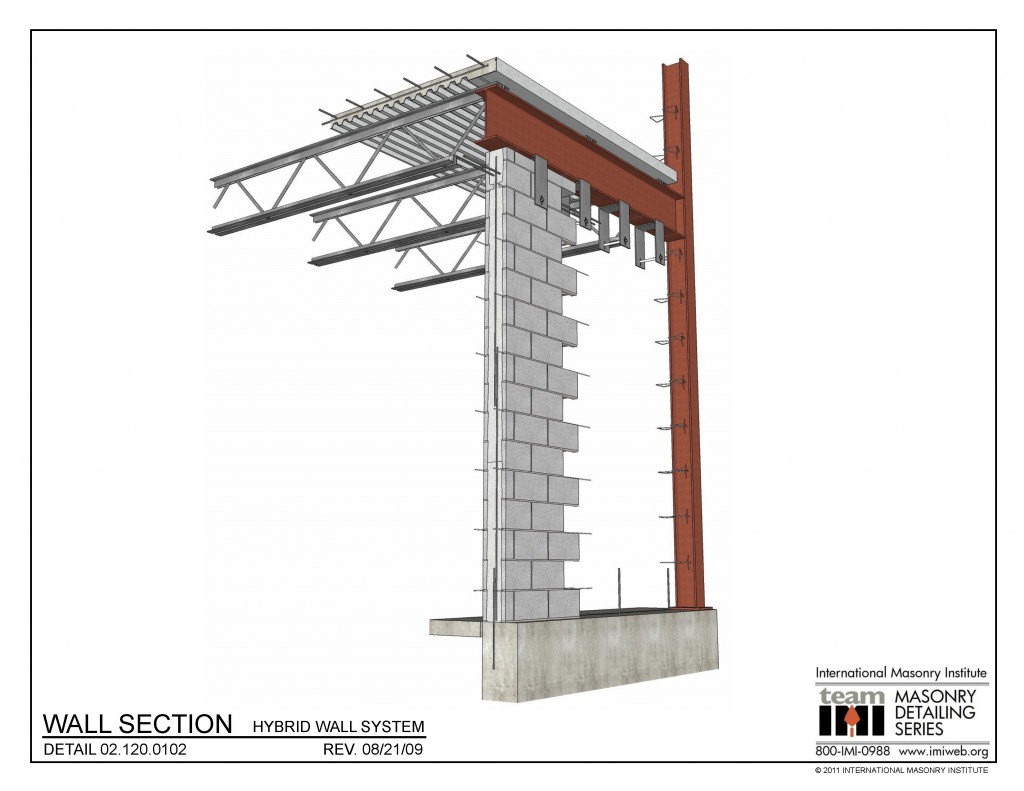 02.120.0102: Wall Section - Hybrid Wall System DOWNLOAD DETAIL
02.120.0102: Wall Section - Hybrid Wall System DOWNLOAD DETAIL 02.120.0101: Wall Section – Hybrid Wall System
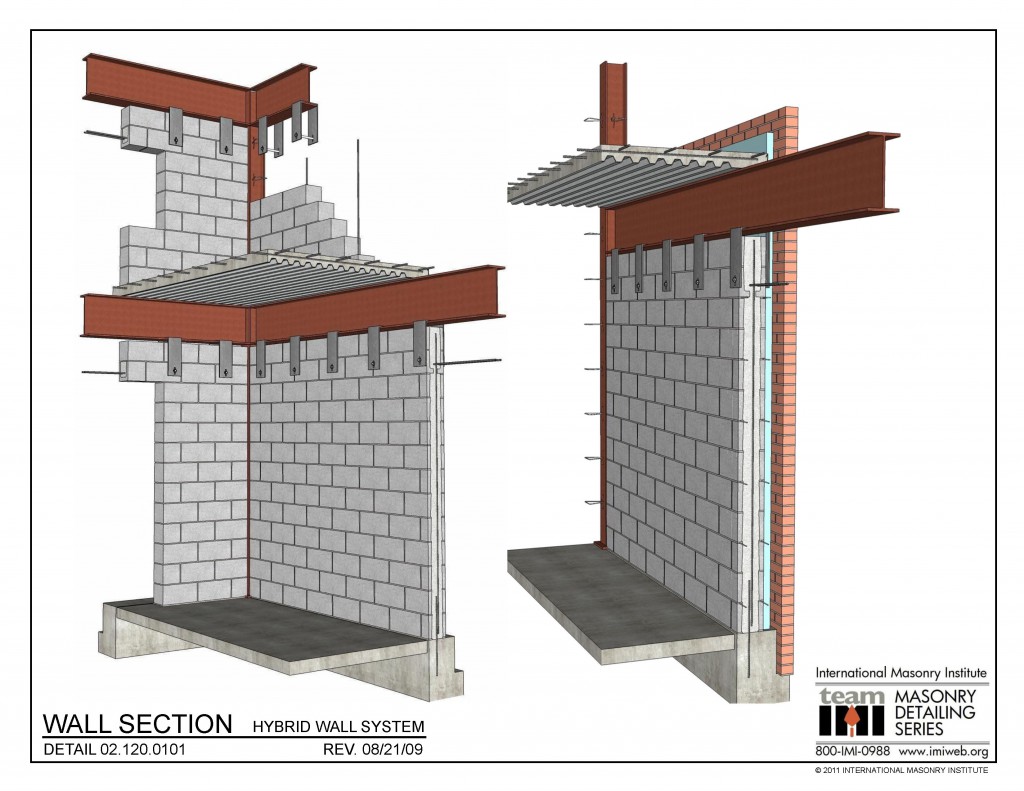 02.120.0101: Wall Section - Hybrid Wall System DOWNLOAD DETAIL
02.120.0101: Wall Section - Hybrid Wall System DOWNLOAD DETAIL 02.020.0202: Vertical Span – CMU Partition
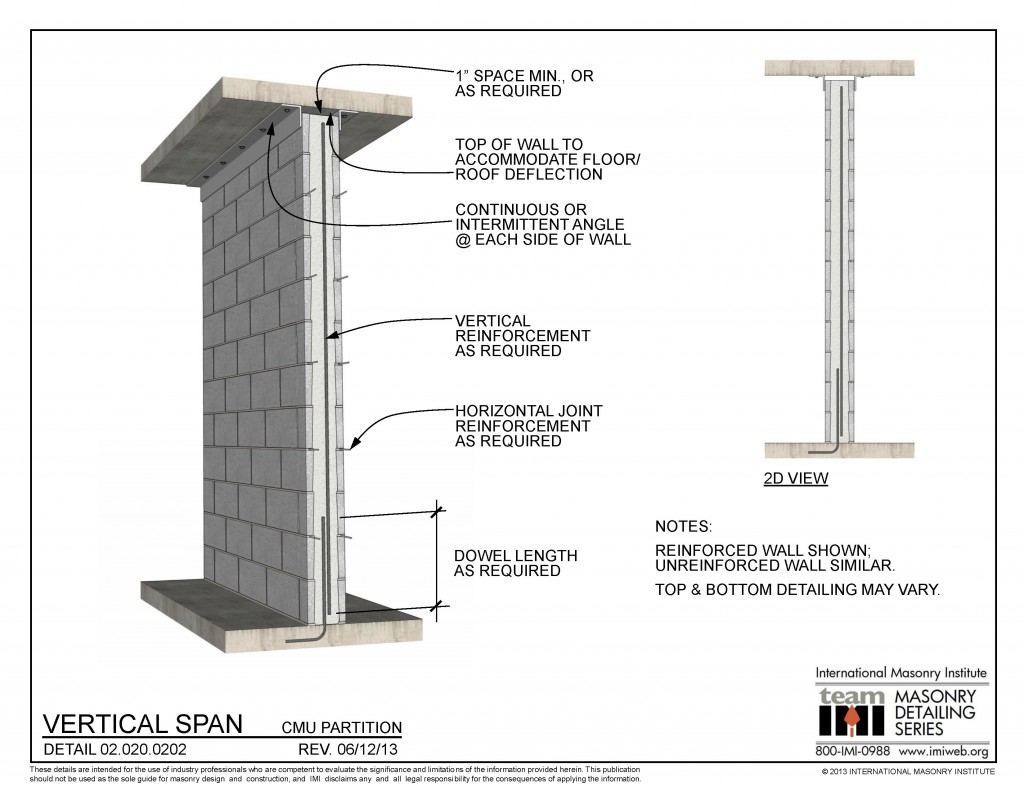
This partition detail shows a vertical span condition. The wall is anchored at the base with a vertical dowel into the slab. There is a gap at the top of the wall to allow for deflection of the structure above. Horizontal joint reinforcement and vertical reinforcement are shown. Top and bottom detailing may vary.
02.010.0801: Masonry Wall Cap – Single Wythe CMU
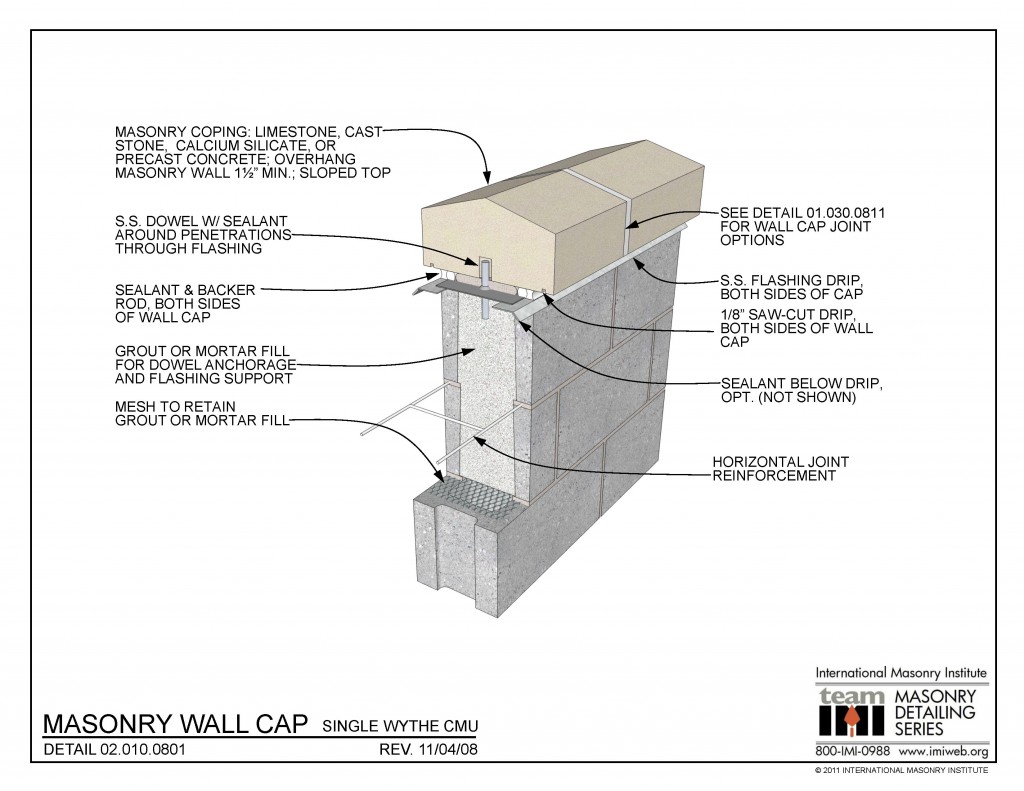 02.010.0801: Masonry Wall Cap - Single Wythe CMU This detail shows a concrete masonry (CMU) wall, top of wall detail. The wall cap is anchored to the grouted wall with a vertical dowel through the flashing, which is then sealed around the dowel penetration. The flashing is shown as a flexible material for the through-wall [...]
02.010.0801: Masonry Wall Cap - Single Wythe CMU This detail shows a concrete masonry (CMU) wall, top of wall detail. The wall cap is anchored to the grouted wall with a vertical dowel through the flashing, which is then sealed around the dowel penetration. The flashing is shown as a flexible material for the through-wall [...] 02.010.0702: Concrete Masonry Firewall – T/ Wall at Slab Above
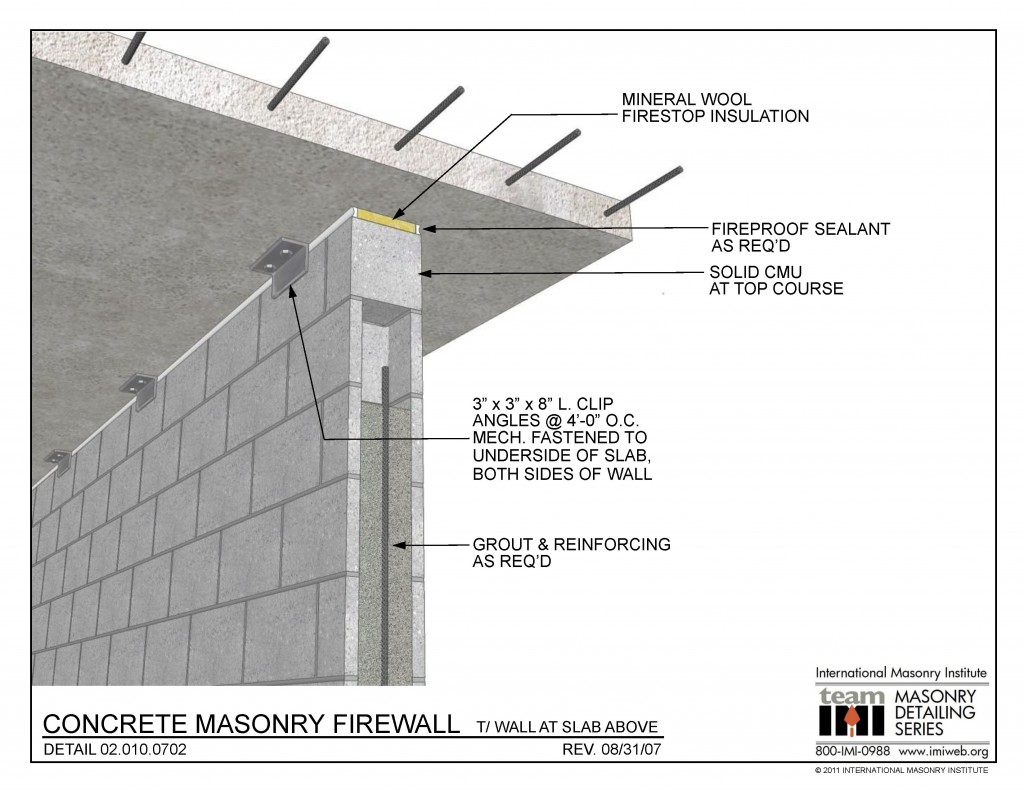 02.010.0702: Concrete Masonry Firewall - T/ Wall at Slab Above DOWNLOAD DETAIL
02.010.0702: Concrete Masonry Firewall - T/ Wall at Slab Above DOWNLOAD DETAIL 02.010.0313: Base of Wall – Single Wythe Block, Proprietary Flashing/Weeps
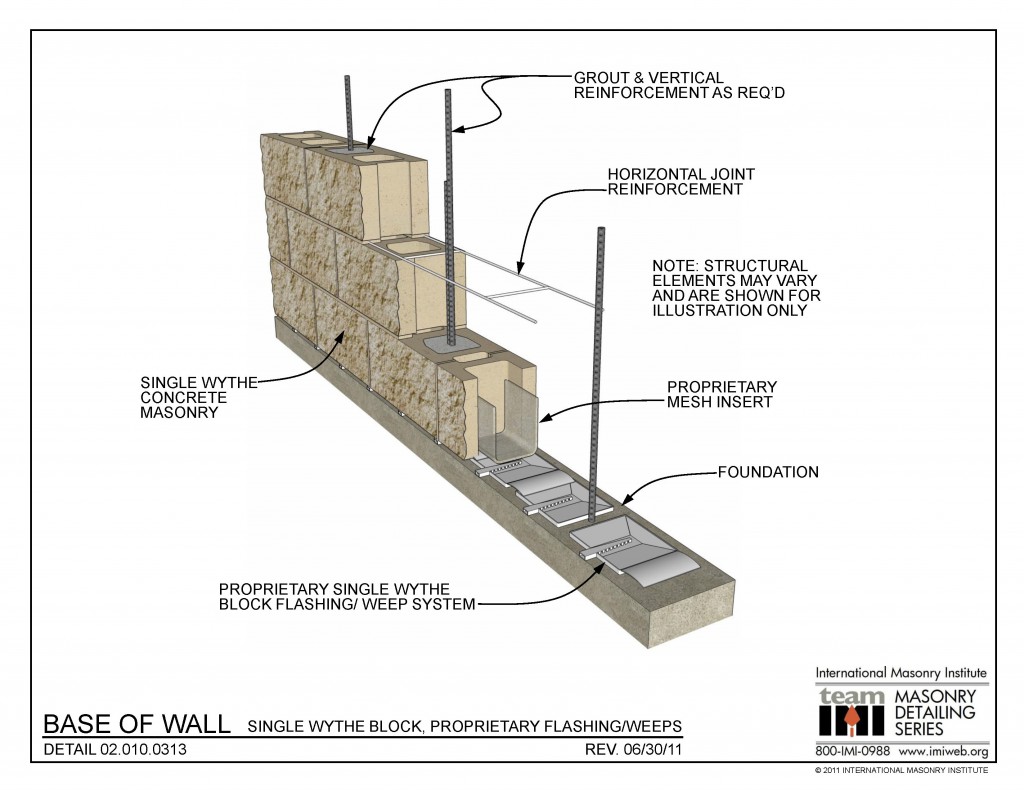 02.010.0313: Base of Wall - Single Wythe Block, Proprietary Flashing/Weeps This detail shows an 8” (nominal) split face concrete masonry (CMU) wall, base of wall condition. A proprietary system of flashing and weeps resides at the bottom of the cells, with mesh inserts to keep mortar from interfering with water exiting the wall through the [...]
02.010.0313: Base of Wall - Single Wythe Block, Proprietary Flashing/Weeps This detail shows an 8” (nominal) split face concrete masonry (CMU) wall, base of wall condition. A proprietary system of flashing and weeps resides at the bottom of the cells, with mesh inserts to keep mortar from interfering with water exiting the wall through the [...] 