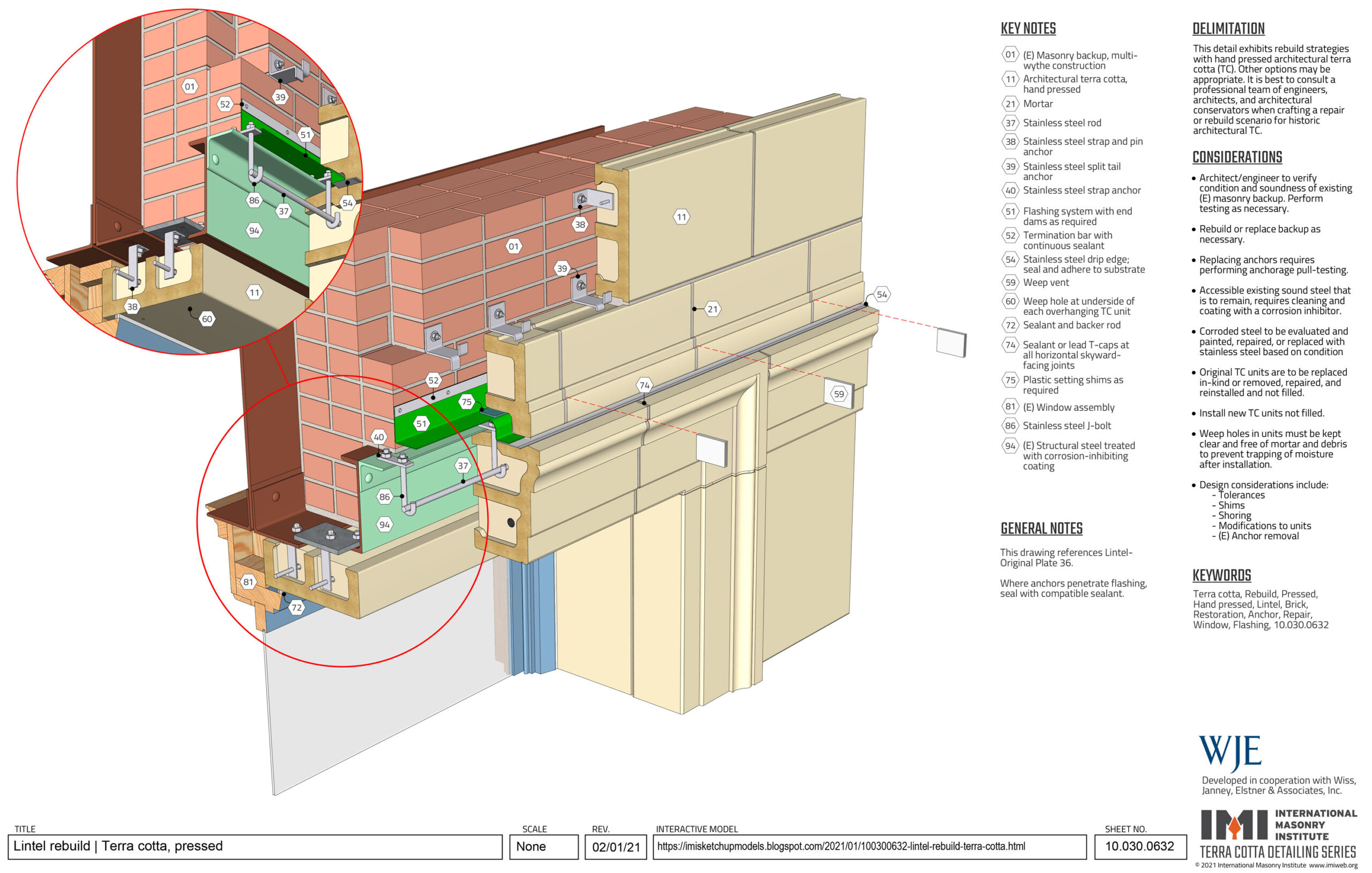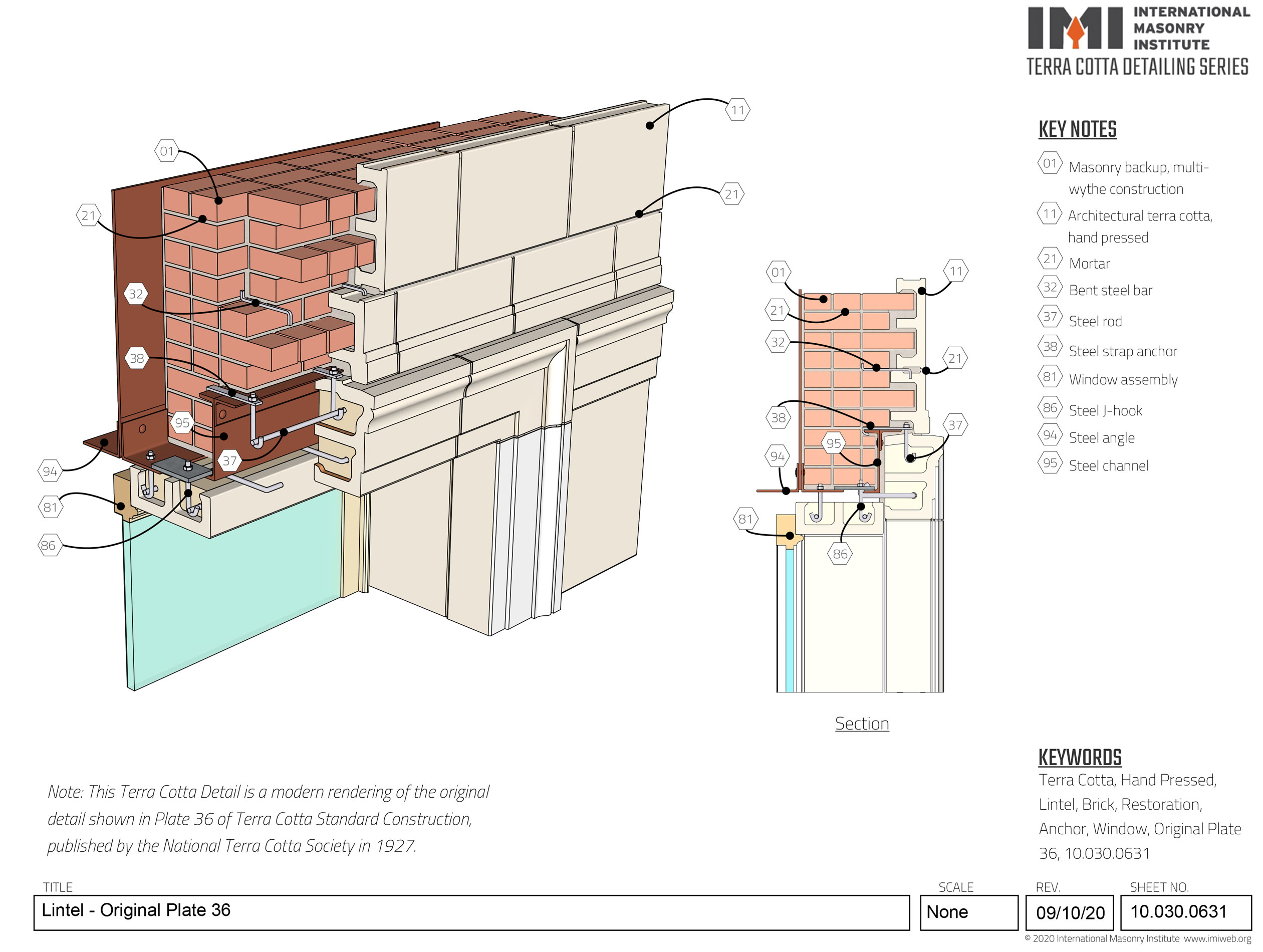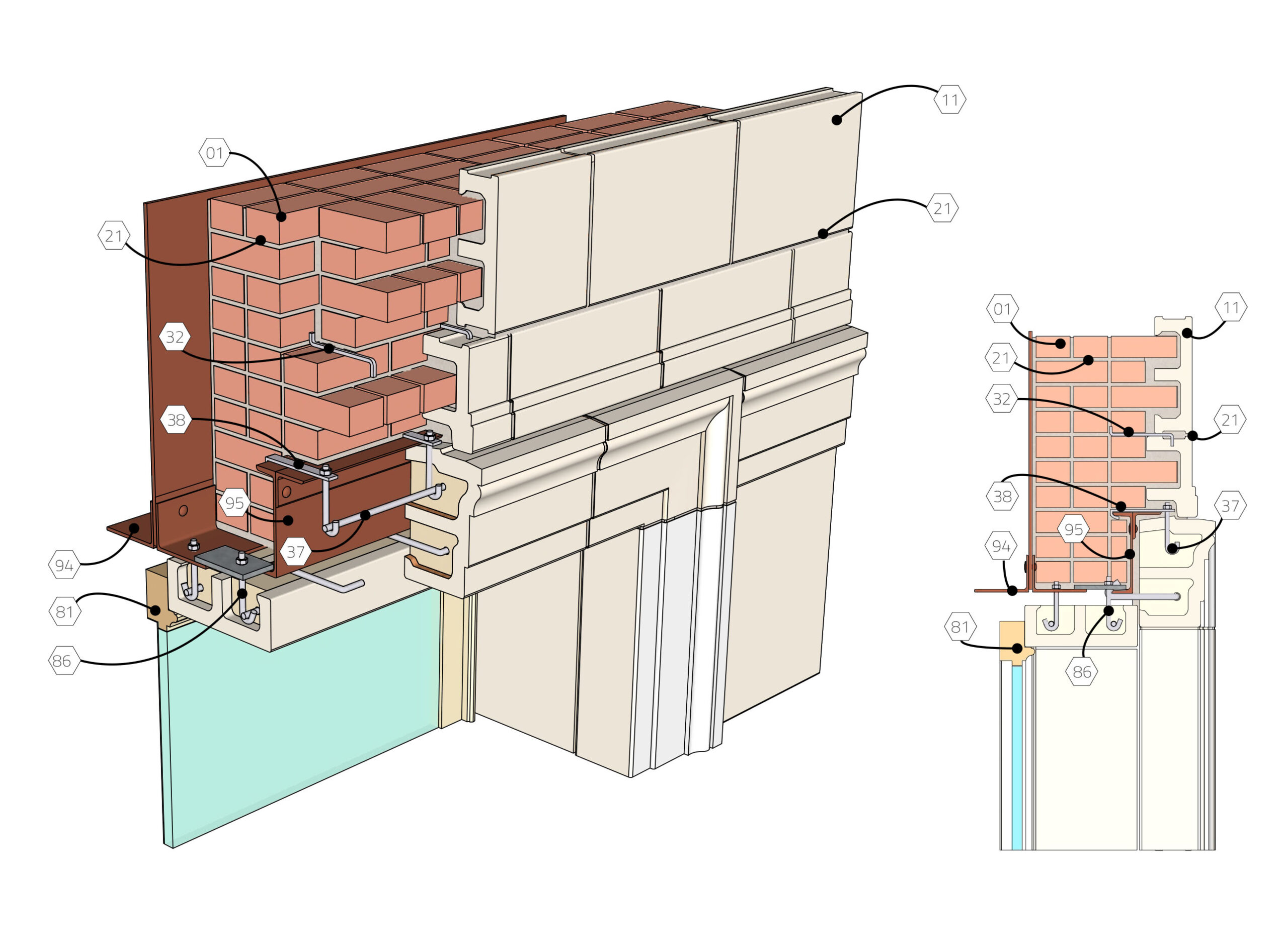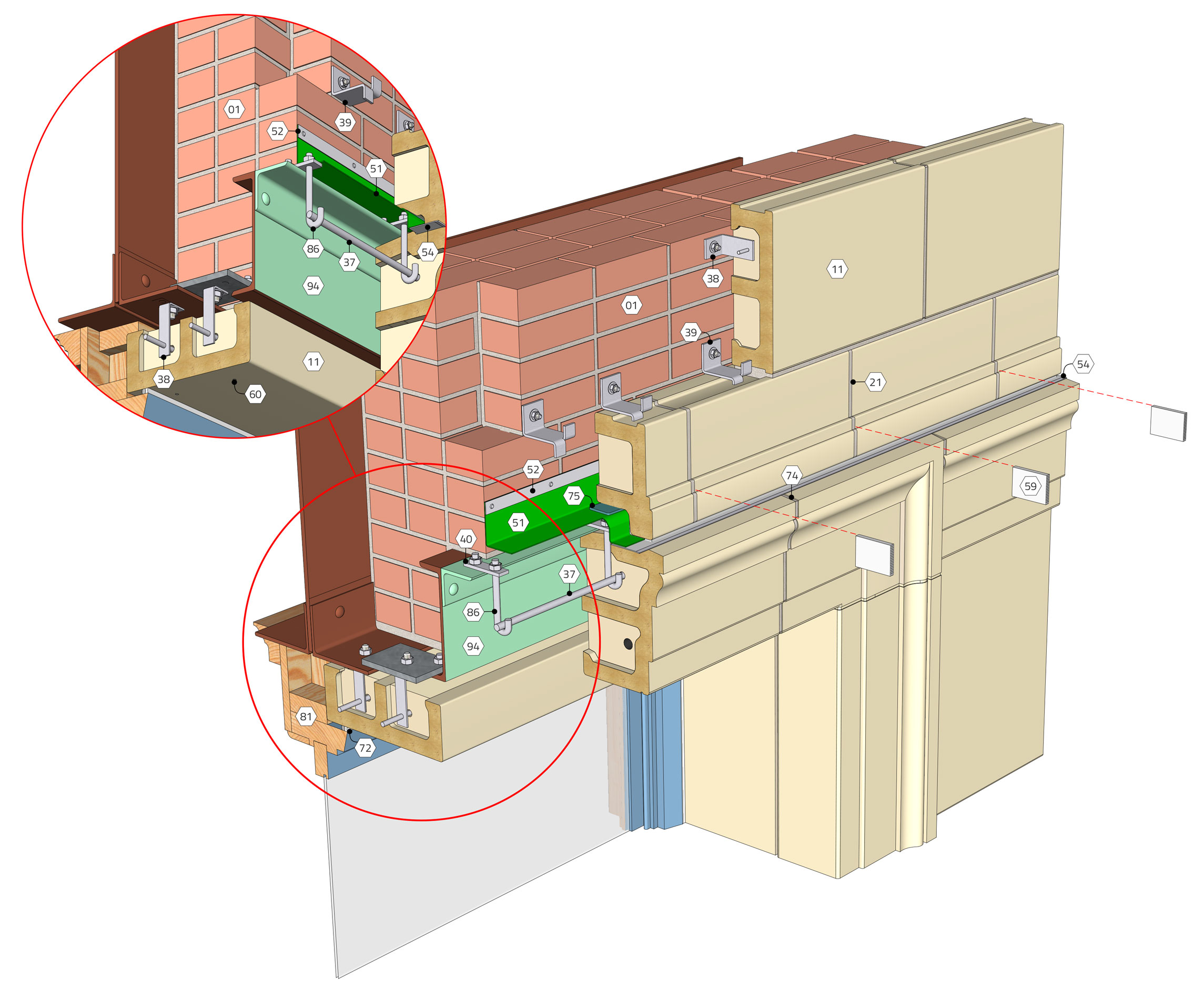This detail illustrates a modern rebuild strategy for replacing existing architectural terra cotta lintel, soffit, and accessory units around window openings. The existing terra cotta is replaced with new hand-pressed terra cotta units. It is installed not filled, with weep holes at the underside of each overhanging unit, which in turn are each secured with new stainless-steel anchorage. In restoring and rebuilding these types of historic wall systems, moisture mitigation is critical to long-term preservation and performance. Moisture management measures in this detail include horizontal skyward-facing joint treatment of sealant or lead T-caps and an integrated flashing system installed to protect existing structural steel. The flashing system includes a self-adhering flashing with ends dams secured by a termination bar with continuous sealant, a stainless-steel drip edge, and weeps in the vertical joints. Accessible existing structural steel is also protected by cleaning and coating with a corrosion-inhibiting coating. This rebuild detail illustrates general best practices. Specific project conditions, configuration, and details will vary and should be determined by the design professional.
Rebuild
This drawing references Lintel – Original Plate 36.

Original Plate 36
This is a rendering of an original detail shown in Plate 36 of Terra Cotta Standard Construction, published by the National Terra Cotta Society in 1927. This detail is a general example of appropriate architectural terra cotta design and detailing at the time of publication. Specifically, this detail illustrates an example of an architectural terra cotta lintel, soffit, and accessory units around window openings. The units are anchored to a transitional wall system, consisting of a multi-wythe masonry backup wall with structural steel support. The architectural terra cotta is hand pressed and attached with steel anchorage. Though the details contained in Terra Cotta Standard Construction were intended to illustrate general best practices of terra cotta construction, specific project construction and conditions vary.

More to Explore
Original Plate
Check out our rendering of Plate 36, originally published in Terra Cotta Standard Construction.
Dynamic 3D Detail
Explore this 3D detail and download the Sketchup model in the 3D Warehouse.
Extruded Detail
You can also take a look at our extruded terra cotta rebuild.


